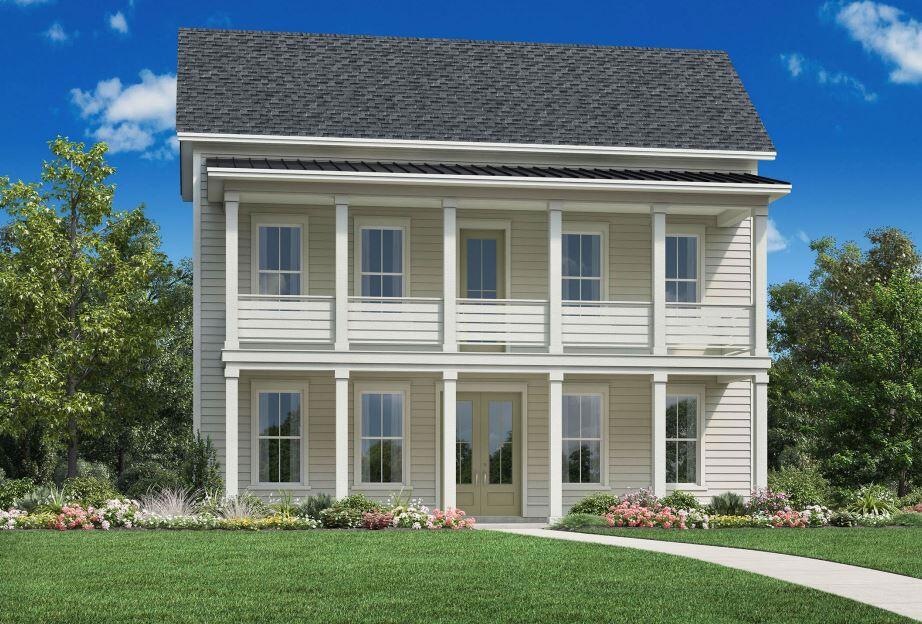625 Saturn Rocket St Charleston, SC 29492
Wando NeighborhoodEstimated payment $6,414/month
Total Views
48
5
Beds
4.5
Baths
3,400
Sq Ft
$296
Price per Sq Ft
Highlights
- Home Under Construction
- Wood Flooring
- High Ceiling
- Traditional Architecture
- Bonus Room
- Great Room with Fireplace
About This Home
Rowan Classic
Home Details
Home Type
- Single Family
Year Built
- Home Under Construction
Lot Details
- 6,970 Sq Ft Lot
- Cul-De-Sac
- Irrigation
HOA Fees
- $117 Monthly HOA Fees
Parking
- 2 Car Garage
- Garage Door Opener
Home Design
- Traditional Architecture
- Slab Foundation
Interior Spaces
- 3,400 Sq Ft Home
- 3-Story Property
- Smooth Ceilings
- High Ceiling
- Entrance Foyer
- Great Room with Fireplace
- Formal Dining Room
- Bonus Room
Kitchen
- Microwave
- Dishwasher
- Kitchen Island
- Disposal
Flooring
- Wood
- Carpet
- Ceramic Tile
Bedrooms and Bathrooms
- 5 Bedrooms
- Walk-In Closet
Laundry
- Laundry Room
- Washer and Electric Dryer Hookup
Outdoor Features
- Covered Patio or Porch
Schools
- Philip Simmons Elementary And Middle School
- Philip Simmons High School
Utilities
- Forced Air Heating and Cooling System
- Heating System Uses Natural Gas
- Tankless Water Heater
Listing and Financial Details
- Home warranty included in the sale of the property
Community Details
Overview
- Built by Toll Brothers Inc.
- Point Hope Subdivision
Recreation
- Park
- Trails
Map
Create a Home Valuation Report for This Property
The Home Valuation Report is an in-depth analysis detailing your home's value as well as a comparison with similar homes in the area
Home Values in the Area
Average Home Value in this Area
Property History
| Date | Event | Price | List to Sale | Price per Sq Ft |
|---|---|---|---|---|
| 07/01/2025 07/01/25 | Pending | -- | -- | -- |
| 07/01/2025 07/01/25 | For Sale | $1,005,000 | -- | $296 / Sq Ft |
Source: CHS Regional MLS
Source: CHS Regional MLS
MLS Number: 25018203
Nearby Homes
- 609 Saturn Rocket St
- 613 Saturn Rocket St
- 617 Saturn Rocket St
- 608 Saturn Rocket St
- 252 Newsday St
- 259 Newsday St
- 148 Falaise St
- 1266 Harriman Ln
- 140 Falaise St
- 132 Falaise St
- 128 Falaise St
- 251 Newsday St
- 1261 Harriman Ln
- 237 Newsday St
- 236 Newsday St
- 521 Spiral Ramp Ct
- 425 Kadinsky St
- 263 Newsday St
- 404 Kandinsky St
- 549 Spiral Ramp Ct

