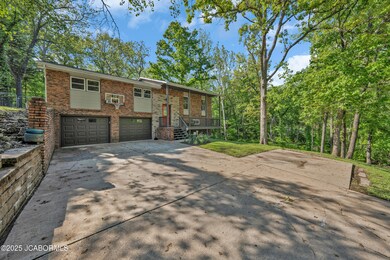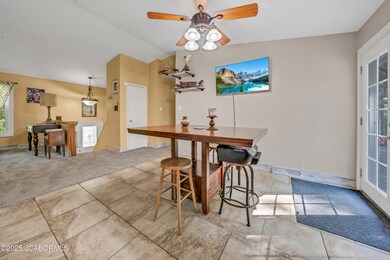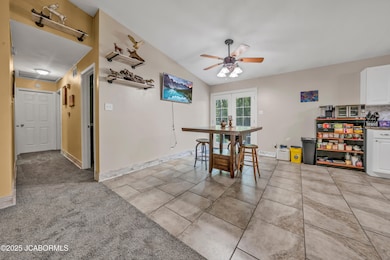
625 Shawn Dr Jefferson City, MO 65109
Estimated payment $1,609/month
Highlights
- Primary Bedroom Suite
- Fenced Yard
- Home Security System
- Main Floor Primary Bedroom
- Living Room
- Laundry Room
About This Home
This beautifully updated split-foyer home sits on a generous lot surrounded by mature, oversized trees. Enjoy peace of mind with major updates already done, including newer windows, HVAC, roof, and stylish cosmetic upgrades throughout. Step inside to an open-concept layout featuring a bright and cheerful kitchen with stainless steel appliances, and a convenient main-level laundry area. The primary suite offers privacy and comfort with its own full bathroom. Downstairs, a spacious family room with a cozy wood-burning fireplace provides the perfect setting for relaxing or entertaining guests. Step outside to a large deck overlooking a fully fenced, private backyard ideal for gatherings, pets, or simply enjoying the outdoors. Located with easy access to major routes, shopping, and dining this home offers both tranquility and convenience. Offer deadline 4:00pm 5/15.
Home Details
Home Type
- Single Family
Est. Annual Taxes
- $1,494
Year Built
- 1982
Lot Details
- 0.42 Acre Lot
- Lot Dimensions are 115 x 148
- Fenced Yard
Home Design
- Updated or Remodeled
- Brick Exterior Construction
- Vinyl Siding
Interior Spaces
- 1,982 Sq Ft Home
- Wood Burning Fireplace
- Family Room
- Living Room
- Dining Room
- Home Security System
Kitchen
- Stove
- Microwave
- Dishwasher
- Disposal
Bedrooms and Bathrooms
- 3 Bedrooms
- Primary Bedroom on Main
- Primary Bedroom Suite
Laundry
- Laundry Room
- Laundry on main level
Basement
- Walk-Out Basement
- Basement Fills Entire Space Under The House
Parking
- 2 Car Garage
- Basement Garage
- Additional Parking
Schools
- Belair Elementary School
- Thomas Jefferson Middle School
- Capital City High School
Utilities
- Central Air
- Heating Available
- Water Softener is Owned
Community Details
- Westwood Ridge Subdivision
Map
Home Values in the Area
Average Home Value in this Area
Tax History
| Year | Tax Paid | Tax Assessment Tax Assessment Total Assessment is a certain percentage of the fair market value that is determined by local assessors to be the total taxable value of land and additions on the property. | Land | Improvement |
|---|---|---|---|---|
| 2024 | $1,494 | $25,050 | $3,420 | $21,630 |
| 2023 | $1,494 | $25,050 | $3,420 | $21,630 |
| 2022 | $1,426 | $23,830 | $0 | $23,830 |
| 2021 | $1,434 | $23,830 | $0 | $23,830 |
| 2020 | $1,451 | $26,049 | $3,420 | $22,629 |
| 2019 | $1,411 | $24,871 | $3,420 | $21,451 |
| 2018 | $1,409 | $23,826 | $3,420 | $20,406 |
| 2017 | $1,376 | $23,826 | $3,420 | $20,406 |
| 2016 | $1,059 | $22,629 | $3,420 | $19,209 |
| 2015 | $1,156 | $0 | $0 | $0 |
| 2014 | $1,156 | $23,427 | $3,420 | $20,007 |
Property History
| Date | Event | Price | Change | Sq Ft Price |
|---|---|---|---|---|
| 05/15/2025 05/15/25 | Pending | -- | -- | -- |
| 05/12/2025 05/12/25 | For Sale | $279,900 | +33.3% | $141 / Sq Ft |
| 07/22/2021 07/22/21 | Sold | -- | -- | -- |
| 07/22/2021 07/22/21 | Sold | -- | -- | -- |
| 05/27/2021 05/27/21 | Pending | -- | -- | -- |
| 05/25/2021 05/25/21 | For Sale | $210,000 | -- | $106 / Sq Ft |
| 11/02/2015 11/02/15 | Sold | -- | -- | -- |
Purchase History
| Date | Type | Sale Price | Title Company |
|---|---|---|---|
| Warranty Deed | -- | None Available | |
| Warranty Deed | -- | -- |
Mortgage History
| Date | Status | Loan Amount | Loan Type |
|---|---|---|---|
| Open | $167,887 | FHA | |
| Closed | $167,887 | FHA | |
| Previous Owner | $155,138 | FHA | |
| Previous Owner | $137,260 | No Value Available |
Similar Homes in Jefferson City, MO
Source: Jefferson City Area Board of REALTORS®
MLS Number: 10070316
APN: 05-0.8-34-000-200-602-4
- 520 Schumate Chapel Rd
- 3050 Mercedes Ln
- 3046 Mercedes Ln
- 12562 Rock Hill Rd
- 12566 Rock Hill Rd
- 12559 Rock Hill Rd
- 12558 Rock Hill Rd
- 12555 Rock Hill Rd
- 12554 Rock Hill Rd
- 348 Hazelwood Dr
- 917 Airview Dr
- 3215 Masonic Ct
- 2516 Twin Hills Rd
- 1345 Vista Campo
- 3239 Smith Ct
- 514 Belair Dr
- 221 Westpoint Ct
- 3242 W Truman Blvd
- 0 Jaycee Dr
- 604 Norris Dr






