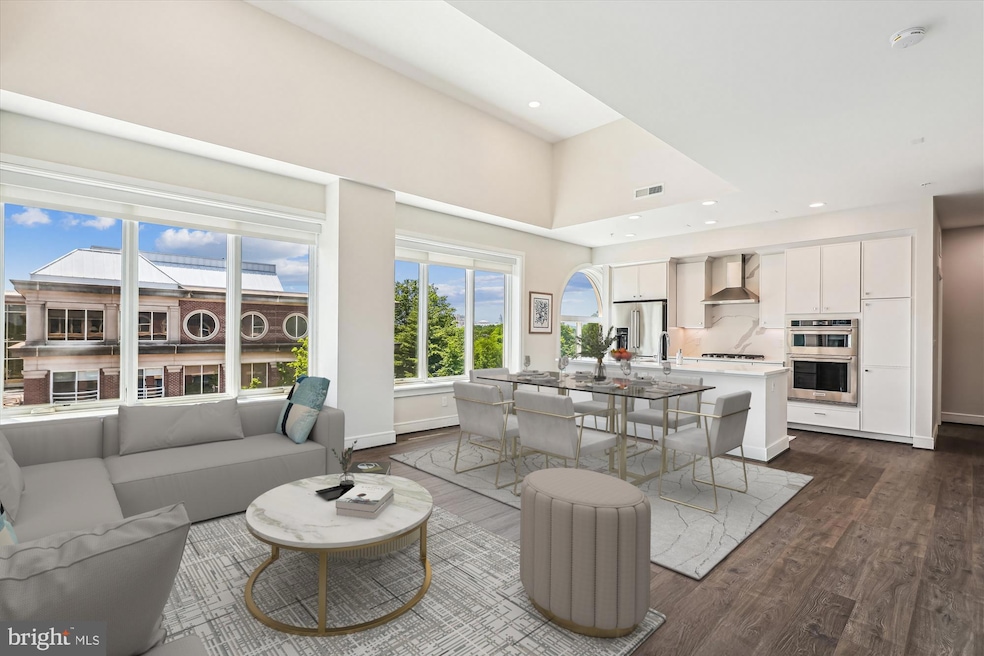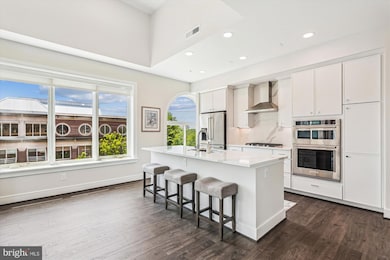Towngate North 625 Slaters Ln Unit 407 Floor 4 Alexandria, VA 22314
Potomac Yard NeighborhoodEstimated payment $6,190/month
Highlights
- Concierge
- Open Floorplan
- Cathedral Ceiling
- Fitness Center
- Contemporary Architecture
- Main Floor Bedroom
About This Home
**Price Adjustment: Now at $865,000!** Welcome to 625 Slaters Lane Unit #407, one of Alexandria's newest luxury boutique condominiums, perfectly positioned just off George Washington Parkway and the Mount Vernon Trail, with a convenient 7-minute drive to Ronald Reagan National Airport. This elegant 2 bed 2 bath top floor residence features a primary suite with a walk-in closet, soaring ceilings in the main living area, large arched windows, high ceilings and custom window treatments (including blackout shades in both bedrooms), all within an open-plan layout adorned with numerous upgrades. Southwest facing windows boast views of Old Town and the Masonic Temple. Admire the wide plank flooring as you step into the state-of-the-art kitchen, fully equipped with high-end appliances and chic countertops, including a spacious island that can double as a breakfast bar. The bathrooms are equally impressive, featuring quartz and porcelain tile finishes as well as newly added custom cabinetry for extra storage. The unit conveys with an Echobee Thermostat and Yale electronic keypad lock, smart home features you can operate from your phone. Residents of this upscale community enjoy a wealth of amenities designed to enhance their lifestyle. Take advantage of the concierge service for seamless package delivery, stay fit in the 24-hour furnished gym, or socialize in the community club room. Quiet reading rooms, private meeting spaces, and a dog wash room add to the convenience. Avid bike riders will love the adequate bike storage and bike repair area, and do not forget Towngate's Resident Bike Club. Don't miss the spectacular rooftop terrace, complete with grills, fireplaces, and breathtaking views of the Washington DC skyline, Potomac River, and planes jetting off from DCA. Your new home includes a deeded storage unit and two oversized parking spaces in the lower-level garage, offering added convenience as one space is directly located next to the elevator. Explore the charm of historic Old Town with its vibrant restaurants, shopping, and festivals. Enjoy easy access to GW Parkway, Mount Vernon Bike Trail, Del Ray, the Potomac Yard Metro station, Dangerfield Island Marina, the Pentagon, DCA Airport, and major highways, making 625 Slaters Lane #407 an ideal location for modern living.
Listing Agent
(571) 422-8477 contact@jillianhoganhomes.com Corcoran McEnearney Listed on: 05/21/2025

Property Details
Home Type
- Condominium
Est. Annual Taxes
- $9,307
Year Built
- Built in 1986 | Remodeled in 2023
HOA Fees
- $877 Monthly HOA Fees
Parking
- Assigned parking located at #G2-88, G3-6
- Garage Door Opener
Home Design
- Contemporary Architecture
- Entry on the 4th floor
- Brick Exterior Construction
Interior Spaces
- 1,179 Sq Ft Home
- Property has 1 Level
- Open Floorplan
- Cathedral Ceiling
- Recessed Lighting
- Window Treatments
- Living Room
- Dining Room
- Luxury Vinyl Plank Tile Flooring
Kitchen
- Eat-In Kitchen
- Built-In Oven
- Cooktop with Range Hood
- Built-In Microwave
- Dishwasher
- Kitchen Island
- Disposal
Bedrooms and Bathrooms
- 2 Main Level Bedrooms
- En-Suite Bathroom
- Walk-In Closet
- 2 Full Bathrooms
- Bathtub with Shower
Laundry
- Laundry in unit
- Dryer
- Washer
Schools
- Jefferson-Houston Elementary School
- Alexandria City High School
Utilities
- Forced Air Heating and Cooling System
- Electric Water Heater
Additional Features
- Property is in excellent condition
- Urban Location
Listing and Financial Details
- Assessor Parcel Number 60047580
Community Details
Overview
- Association fees include common area maintenance, exterior building maintenance, gas, management, reserve funds, sewer, snow removal, trash, water
- Low-Rise Condominium
- Land Of Towngate Subdivision
Amenities
- Concierge
- Common Area
- Meeting Room
- Party Room
- Community Library
- Elevator
Recreation
Pet Policy
- Pets allowed on a case-by-case basis
Security
- Front Desk in Lobby
Map
About Towngate North
Home Values in the Area
Average Home Value in this Area
Tax History
| Year | Tax Paid | Tax Assessment Tax Assessment Total Assessment is a certain percentage of the fair market value that is determined by local assessors to be the total taxable value of land and additions on the property. | Land | Improvement |
|---|---|---|---|---|
| 2025 | $9,396 | $820,000 | $330,000 | $490,000 |
| 2024 | $9,396 | $820,000 | $330,000 | $490,000 |
Property History
| Date | Event | Price | List to Sale | Price per Sq Ft | Prior Sale |
|---|---|---|---|---|---|
| 11/11/2025 11/11/25 | Price Changed | $865,000 | -1.1% | $734 / Sq Ft | |
| 09/29/2025 09/29/25 | Price Changed | $875,000 | -1.7% | $742 / Sq Ft | |
| 09/25/2025 09/25/25 | Price Changed | $890,000 | -1.0% | $755 / Sq Ft | |
| 05/21/2025 05/21/25 | For Sale | $899,000 | +7.2% | $763 / Sq Ft | |
| 04/12/2024 04/12/24 | Sold | $839,000 | -0.1% | $712 / Sq Ft | View Prior Sale |
| 03/18/2024 03/18/24 | Pending | -- | -- | -- | |
| 02/26/2024 02/26/24 | For Sale | $839,900 | -- | $712 / Sq Ft |
Source: Bright MLS
MLS Number: VAAX2045514
APN: 035.04-2C-407
- 625 Slaters Ln Unit 402
- 625 Slaters Ln Unit 401
- 625 Slaters Ln Unit G4
- 1700 W Abingdon Dr Unit 103
- 1620 W Abingdon Dr Unit 301
- 1630 W Abingdon Dr Unit 202
- 1634 W Abingdon Dr Unit 102
- 501 Slaters Ln Unit 513
- 501 Slaters Ln Unit 402
- 1804 W Abingdon Dr Unit 201
- 1814 W Abingdon Dr Unit 201
- 1407 E Abingdon Dr Unit 1
- 708 Chetworth Place
- 1403 E Abingdon Dr Unit 6
- 1328 Michigan Ave
- 1511 Portner Rd
- 1310 Seaport Ln
- 603 Bashford Ln Unit 3
- 509 Bashford Ln Unit 6
- 2004 Potomac Ave
- 635 Slaters Ln Unit 404
- 1628 W Abingdon Dr Unit 101
- 1602 W Abingdon Dr Unit 202
- 1608 W Abingdon Dr Unit 102
- 501 Slaters Ln Unit 313
- 501 Slaters Ln Unit 508
- 501 Slaters Ln Unit 1013
- 501 Slaters Ln Unit 413
- 1420 W Abingdon Dr Unit FL3-ID1035599P
- 1420 W Abingdon Dr Unit FL4-ID1035600P
- 1420 W Abingdon Dr
- 708 Scarburgh Way
- 1808 W Abingdon Dr Unit 302
- 809 Chetworth Place Unit ID1358962P
- 2004 Potomac Ave
- 600 Bashford Ln Unit FL3-ID762
- 1435 Powhatan St Unit ID1014213P
- 650 Potomac Ave
- 710 E Howell Ave
- 620 E Howell Ave Unit 101






