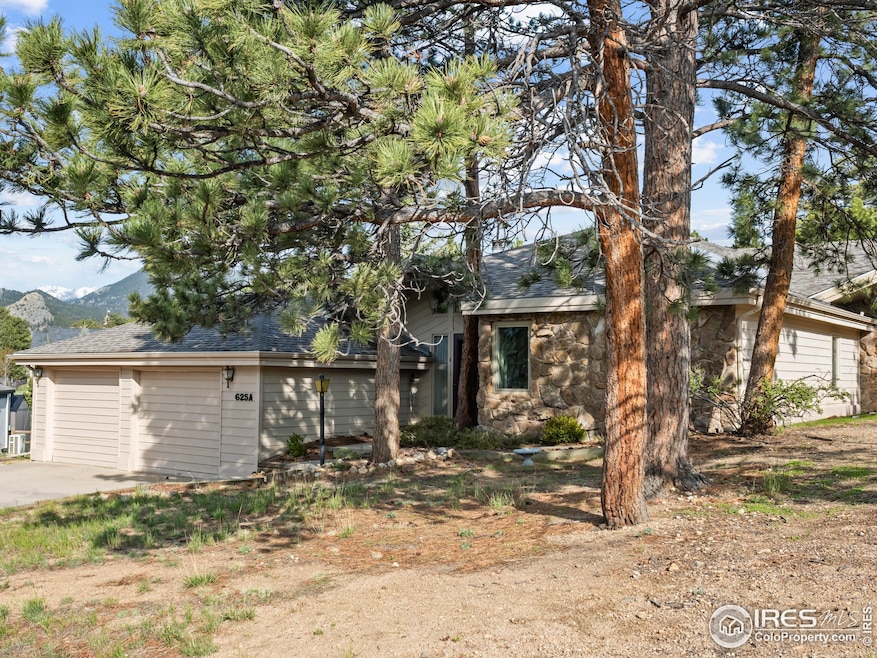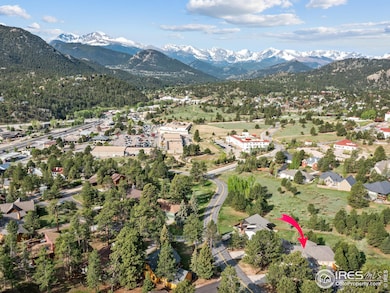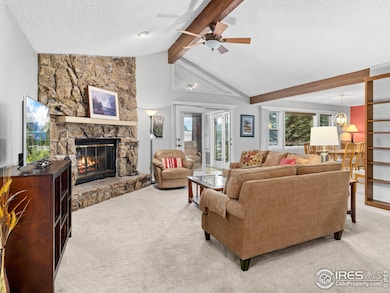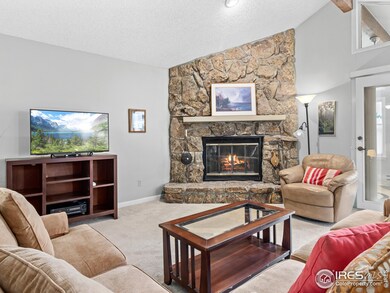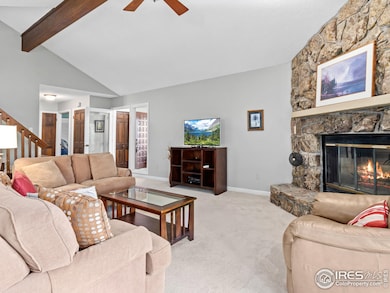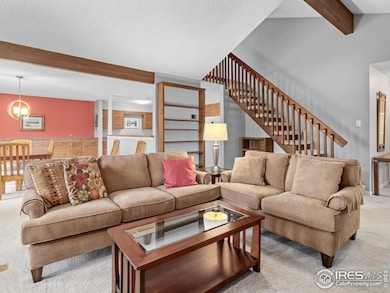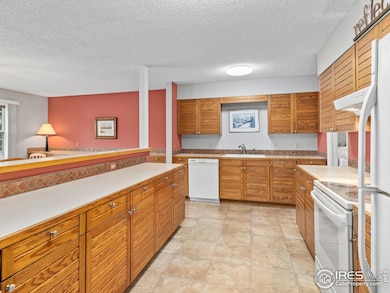
625 Steamer Dr Unit 2 Estes Park, CO 80517
Estimated payment $4,235/month
Highlights
- Open Floorplan
- Deck
- Main Floor Bedroom
- Mountain View
- Cathedral Ceiling
- 5-minute walk to Open Air Adventure Park
About This Home
Panoramic mountain views of the Continental Divide! Pristine condition, 2 bedrooms/2 bathrooms condo in the highly coveted Stanley Hills neighborhood! Main level living and open floor plan. Covered, enclosed entry welcomes you. Primary suite includes two closets plus spacious bathroom with double sinks and new, tiled walk in shower. Bedroom 2 with plenty of closet space and is conveniently located next to the second full bathroom. Open floor plan includes large kitchen that opens to the 16x12 dining room with lots of built in storage and fantastic mountain views. Living room has vaulted, beamed ceilings and wood burning moss rock fireplace. Step into the 17x10 all seasons sunroom with walls of windows that perfectly frame the snowy peaks. Additional office/rec room upper level with skylights could also be a 3rd non conforming bedroom. Enjoy the changing colors over the mountains in the early mornings & as the sun sets from the 14x12 low maintenance Trex deck. Attached 2 car garage and fully paid for solar complete this special package. Mountain views will never be obstructed with a view easement in place. Conveniently located to downtown Estes Park, Colorado and Rocky Mountain National Park plus walk to the historic Stanley Hotel. Low maintenance living so you can enjoy your time in the mountains!
Townhouse Details
Home Type
- Townhome
Est. Annual Taxes
- $2,533
Year Built
- Built in 1981
Lot Details
- 436 Sq Ft Lot
- Landscaped with Trees
HOA Fees
- $8 Monthly HOA Fees
Parking
- 2 Car Attached Garage
- Garage Door Opener
Home Design
- Half Duplex
- Wood Frame Construction
- Composition Roof
Interior Spaces
- 1,924 Sq Ft Home
- 2-Story Property
- Open Floorplan
- Partially Furnished
- Beamed Ceilings
- Cathedral Ceiling
- Ceiling Fan
- Skylights
- Window Treatments
- Living Room with Fireplace
- Dining Room
- Home Office
- Sun or Florida Room
- Mountain Views
Kitchen
- Electric Oven or Range
- Dishwasher
Flooring
- Carpet
- Tile
Bedrooms and Bathrooms
- 2 Bedrooms
- Main Floor Bedroom
- Primary bathroom on main floor
- Walk-in Shower
Laundry
- Laundry on main level
- Dryer
- Washer
Home Security
Outdoor Features
- Deck
Schools
- Estes Park Elementary And Middle School
- Estes Park High School
Utilities
- Cooling Available
- Baseboard Heating
- High Speed Internet
- Satellite Dish
- Cable TV Available
Listing and Financial Details
- Assessor Parcel Number R1158813
Community Details
Overview
- Association fees include common amenities
- Stanley Hills Association, Phone Number (817) 401-7708
- Stanley Hills I Condos Amd Subdivision
Pet Policy
- Pet Restriction
- Dogs and Cats Allowed
Security
- Fire and Smoke Detector
Map
Home Values in the Area
Average Home Value in this Area
Tax History
| Year | Tax Paid | Tax Assessment Tax Assessment Total Assessment is a certain percentage of the fair market value that is determined by local assessors to be the total taxable value of land and additions on the property. | Land | Improvement |
|---|---|---|---|---|
| 2025 | $2,533 | $44,970 | $1,742 | $43,228 |
| 2024 | $2,490 | $44,970 | $1,742 | $43,228 |
| 2022 | $2,078 | $34,166 | $1,807 | $32,359 |
| 2021 | $2,134 | $35,149 | $1,859 | $33,290 |
| 2020 | $2,549 | $40,176 | $1,859 | $38,317 |
| 2019 | $2,535 | $40,176 | $1,859 | $38,317 |
| 2018 | $1,789 | $29,808 | $1,872 | $27,936 |
| 2017 | $1,799 | $29,808 | $1,872 | $27,936 |
| 2016 | $1,651 | $29,954 | $2,070 | $27,884 |
| 2015 | $1,669 | $29,950 | $2,070 | $27,880 |
| 2014 | $1,772 | $31,920 | $2,070 | $29,850 |
Property History
| Date | Event | Price | Change | Sq Ft Price |
|---|---|---|---|---|
| 06/02/2025 06/02/25 | For Sale | $725,000 | -- | $377 / Sq Ft |
Purchase History
| Date | Type | Sale Price | Title Company |
|---|---|---|---|
| Interfamily Deed Transfer | -- | None Available | |
| Warranty Deed | $132,000 | -- |
Similar Homes in Estes Park, CO
Source: IRES MLS
MLS Number: 1035609
APN: 25193-20-002
- 641 Findley Ct
- 680 Findley Ct
- 349 Overlook Ln
- 402 Overlook Ct
- 343 Overlook Ln
- 325 Overlook Ln
- 445 Skyline Dr
- 321 Overlook Ln
- 871 East Ln
- 341 Homesteader Ln
- 770 East Ln
- Lot 744 St Vrain Dr Unit 4723401238
- Lot 744 St Vrain Dr
- 221 Twin Owls Ln Unit F-6
- 476 Macgregor Ave Unit A3
- 620 Macgregor Ave Unit 11
- 620 Macgregor Ave Unit 2
- 220 Virginia Dr Unit 8
- 557 Grand Estates Dr
- 131 Willowstone Ct
- 439 Birch Ave
- 604 Aspen Ave
- 1734 Wildfire Rd Unit 301
- 1836 Wildfire Rd Unit E202
- 2220 Carriage Dr
- 2311 Pine Meadow Dr
- 76 Devils Cross Rd
- 76 Devils Cross Rd
- 11543 County Road 43
- 304 Cabin Creek Rd
- 2052 Apple Valley Rd Unit Side
- 365 Vasquez Ct
- 17 Ward St
- 5225 Rim Rock Ln
- 4240 Coaldale Dr Unit 4240 Coaldale Dr.
- 311 Johnson St
- 4154 La Junta Dr
- 4260 Vulcan Creek Dr Unit 308
- 4098 Cripple Creek Dr Unit 1
- 2615 Anemonie Dr
