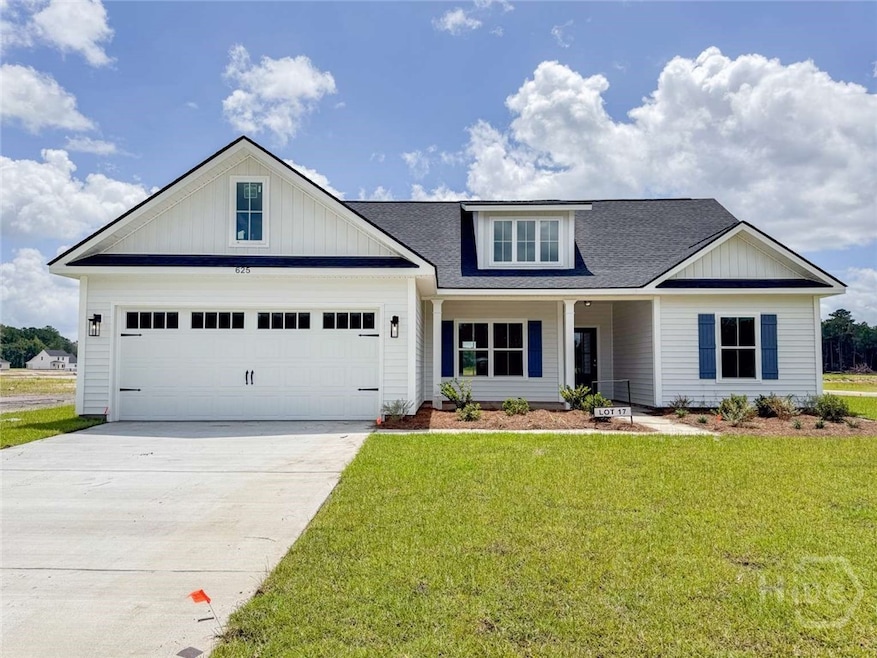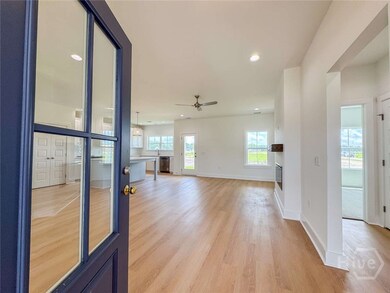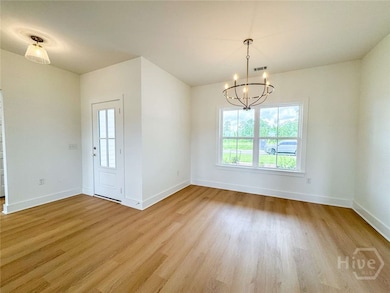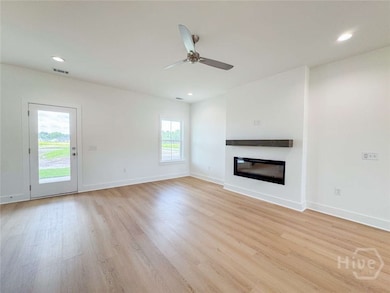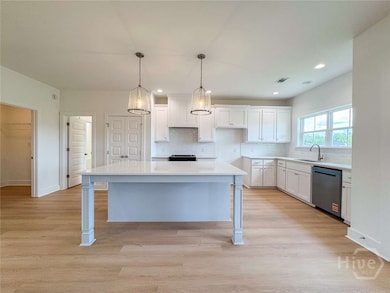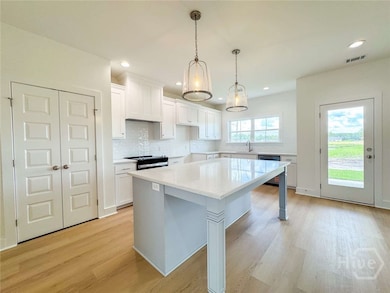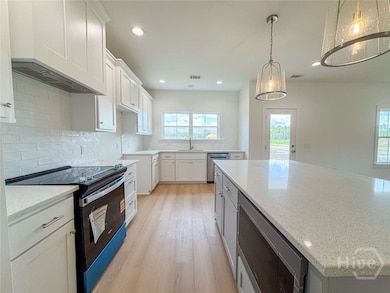625 Stone Ct Midway, GA 31320
Estimated payment $2,090/month
Highlights
- Under Construction
- Vaulted Ceiling
- Front Porch
- Primary Bedroom Suite
- 1 Fireplace
- 1-minute walk to Midway Historic District
About This Home
The charming Caitlin Coastal Cottage features 3 bedrooms, 2 baths with a relaxed open-concept living space! Upon entry from the front porch, take in the dining room, family room & kitchen. The dining room with chandelier overlooks the front porch as well as sitting open to rest of the living space. The family room features an electric fireplace & access to the covered back porch. The backyard features sod & irrigation & overlooks a scenic pond! Ease into the kitchen to find quartz counters, tile backsplash & stunning finishes! A clear view from the extended depth island makes entertaining a breeze! Access the laundry room & garage from the kitchen. Also just off the kitchen is the primary suite with plank flooring, vaulted ceiling & walk-in closet! The private primary bath includes tile floor, quartz vanity counter & tile shower with pan! Across the home, just off the family room, find two additional bedrooms that share a hall bath with tile flooring & quartz vanity counter.
Home Details
Home Type
- Single Family
Year Built
- Built in 2025 | Under Construction
HOA Fees
- $55 Monthly HOA Fees
Parking
- 2 Car Attached Garage
- Garage Door Opener
Home Design
- Slab Foundation
- Composition Roof
- Vinyl Siding
Interior Spaces
- 1,548 Sq Ft Home
- 1-Story Property
- Vaulted Ceiling
- 1 Fireplace
- Double Pane Windows
- Entrance Foyer
- Pull Down Stairs to Attic
- Laundry Room
Kitchen
- Self-Cleaning Oven
- Range
- Microwave
- Dishwasher
- Kitchen Island
Bedrooms and Bathrooms
- 3 Bedrooms
- Primary Bedroom Suite
- 2 Full Bathrooms
- Double Vanity
- Separate Shower
Utilities
- Forced Air Heating and Cooling System
- Heat Pump System
- Underground Utilities
- Electric Water Heater
- Septic Tank
Additional Features
- Energy-Efficient Windows
- Front Porch
- 0.62 Acre Lot
Community Details
- Built by Dryden Enterprises
- Cottages On Carter Subdivision, Newport Floorplan
Listing and Financial Details
- Tax Lot 4
- Assessor Parcel Number 141C 020
Map
Home Values in the Area
Average Home Value in this Area
Property History
| Date | Event | Price | List to Sale | Price per Sq Ft |
|---|---|---|---|---|
| 10/17/2025 10/17/25 | Pending | -- | -- | -- |
| 03/03/2025 03/03/25 | For Sale | $324,100 | -- | $209 / Sq Ft |
Source: Savannah Multi-List Corporation
MLS Number: 326754
