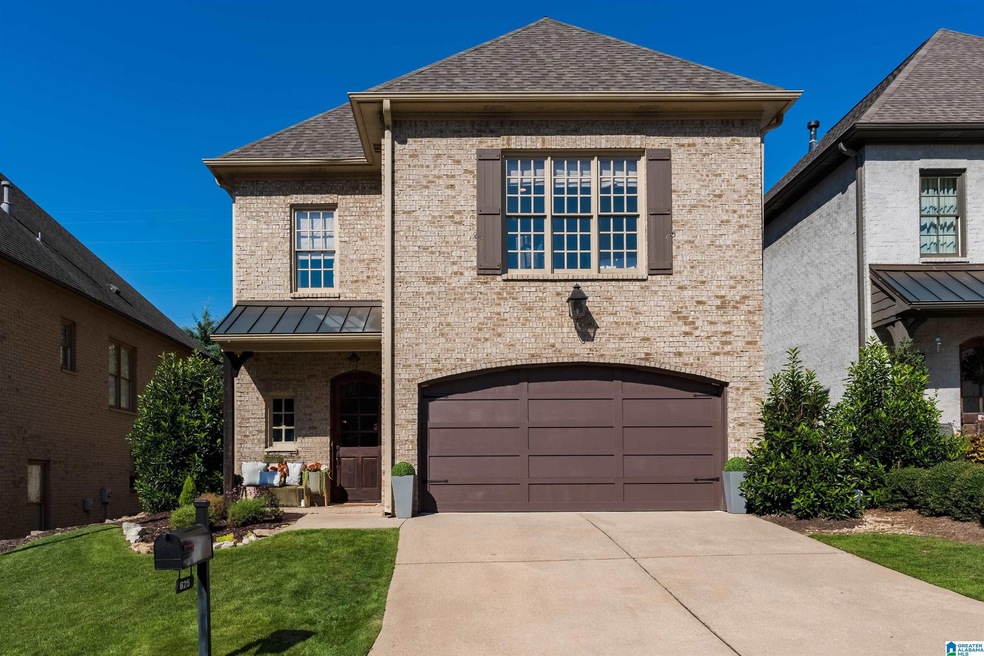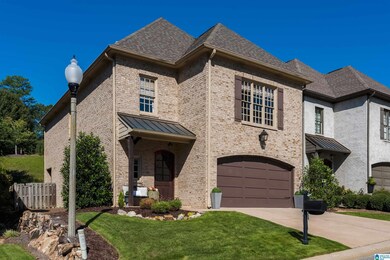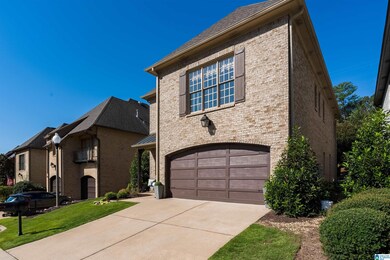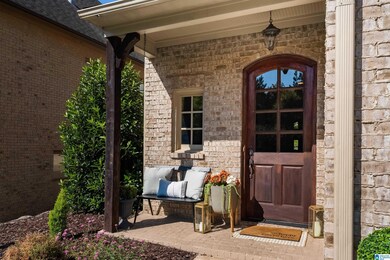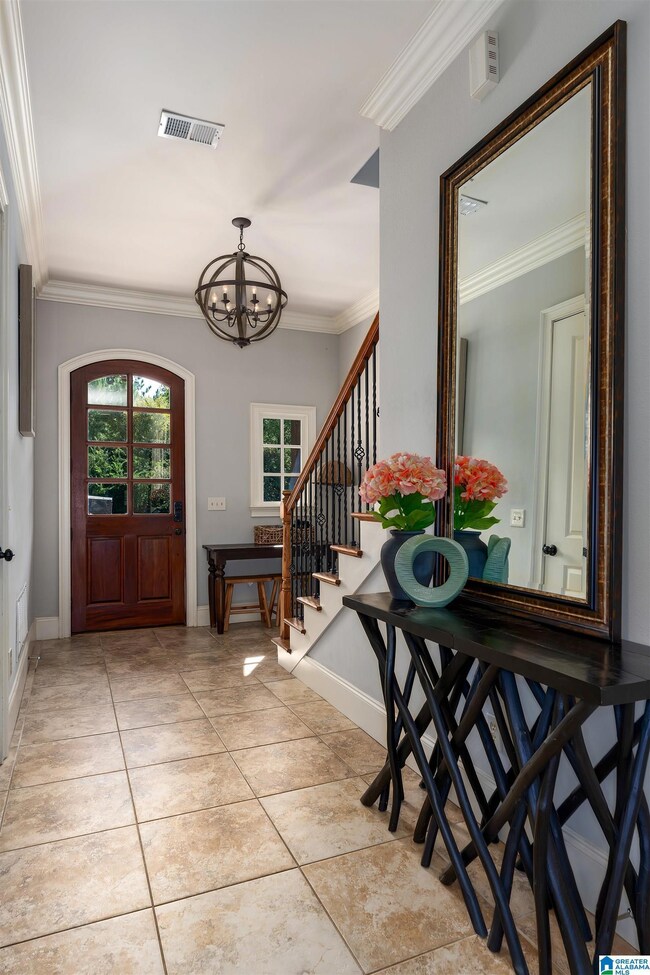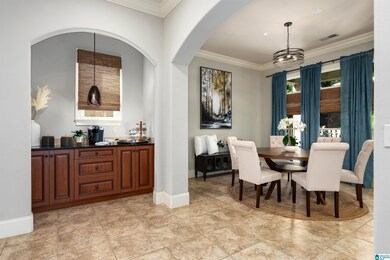
625 Trumpet Cir Birmingham, AL 35226
Highlights
- Water Access
- In Ground Pool
- Lake Property
- Gwin Elementary School Rated A
- Fishing
- Clubhouse
About This Home
As of January 2025Welcome to this stunning 4-bedroom, 2.5-bath home in Hoover’s Bluff Park community. The spacious foyer with 10-ft ceilings leads to open-concept living, dining, and kitchen areas. The kitchen features beautiful cabinetry, granite counters, stainless steel appliances, and two pantries. A built-in bar area adds extra space for entertaining! The laundry room offers ample counter space and cabinets. The oversized primary bedroom includes a gas fireplace and a sitting area. Secondary bedrooms are set apart from the primary suite for added privacy, and the guest bathroom has double vanities. The third floor includes a 4th bedroom with a large closet and access to walk-in attic storage. The community offers fantastic amenities, including a lake, pool, pickleball courts, walking trails, fishing, kayaking, and boating. The home also includes a two-car garage with a fridge and is located near award-winning Hoover schools. Recent updates: new roof (2017), water heater (2023), HVAC (2016)
Home Details
Home Type
- Single Family
Est. Annual Taxes
- $3,271
Year Built
- Built in 2007
Lot Details
- 5,663 Sq Ft Lot
- Cul-De-Sac
- Fenced Yard
HOA Fees
- $133 Monthly HOA Fees
Parking
- 2 Car Attached Garage
- Front Facing Garage
- Driveway
Home Design
- Tri-Level Property
- Slab Foundation
- Four Sided Brick Exterior Elevation
Interior Spaces
- Wet Bar
- Crown Molding
- Smooth Ceilings
- Cathedral Ceiling
- Ceiling Fan
- Recessed Lighting
- Gas Fireplace
- Window Treatments
- Dining Room
- Den with Fireplace
- 2 Fireplaces
- Attic
Kitchen
- Breakfast Bar
- Electric Oven
- Gas Cooktop
- <<builtInMicrowave>>
- Dishwasher
- Stone Countertops
Flooring
- Wood
- Carpet
- Tile
Bedrooms and Bathrooms
- 4 Bedrooms
- Fireplace in Primary Bedroom
- Primary Bedroom Upstairs
- Walk-In Closet
- <<bathWSpaHydroMassageTubToken>>
- Separate Shower
- Linen Closet In Bathroom
Laundry
- Laundry Room
- Laundry on upper level
- Washer and Electric Dryer Hookup
Pool
- In Ground Pool
- Fence Around Pool
Outdoor Features
- Water Access
- Lake Property
- Patio
- Outdoor Grill
- Porch
Schools
- Gwin Elementary School
- Simmons Middle School
- Hoover High School
Utilities
- Two cooling system units
- Central Heating and Cooling System
- Programmable Thermostat
- Underground Utilities
- Electric Water Heater
Listing and Financial Details
- Visit Down Payment Resource Website
- Assessor Parcel Number 39-00-21-4-000-015.000
Community Details
Overview
- Association fees include common grounds mntc, utilities for comm areas
Amenities
- Clubhouse
Recreation
- Community Playground
- Community Pool
- Fishing
- Trails
Ownership History
Purchase Details
Home Financials for this Owner
Home Financials are based on the most recent Mortgage that was taken out on this home.Purchase Details
Home Financials for this Owner
Home Financials are based on the most recent Mortgage that was taken out on this home.Purchase Details
Home Financials for this Owner
Home Financials are based on the most recent Mortgage that was taken out on this home.Similar Homes in Birmingham, AL
Home Values in the Area
Average Home Value in this Area
Purchase History
| Date | Type | Sale Price | Title Company |
|---|---|---|---|
| Warranty Deed | $420,000 | None Listed On Document | |
| Warranty Deed | $339,900 | None Available | |
| Warranty Deed | -- | None Available |
Mortgage History
| Date | Status | Loan Amount | Loan Type |
|---|---|---|---|
| Open | $245,000 | New Conventional | |
| Previous Owner | $297,000 | New Conventional | |
| Previous Owner | $339,000 | Seller Take Back |
Property History
| Date | Event | Price | Change | Sq Ft Price |
|---|---|---|---|---|
| 01/27/2025 01/27/25 | Sold | $420,000 | -2.3% | $134 / Sq Ft |
| 11/18/2024 11/18/24 | Price Changed | $429,999 | -2.3% | $137 / Sq Ft |
| 10/24/2024 10/24/24 | Price Changed | $439,999 | -2.2% | $140 / Sq Ft |
| 09/21/2024 09/21/24 | For Sale | $449,999 | -- | $144 / Sq Ft |
Tax History Compared to Growth
Tax History
| Year | Tax Paid | Tax Assessment Tax Assessment Total Assessment is a certain percentage of the fair market value that is determined by local assessors to be the total taxable value of land and additions on the property. | Land | Improvement |
|---|---|---|---|---|
| 2024 | $3,271 | $45,780 | -- | -- |
| 2022 | $3,125 | $43,780 | $6,000 | $37,780 |
| 2021 | $2,845 | $39,910 | $6,000 | $33,910 |
| 2020 | $2,552 | $35,740 | $6,000 | $29,740 |
| 2019 | $2,542 | $35,740 | $0 | $0 |
| 2018 | $2,508 | $35,280 | $0 | $0 |
| 2017 | $2,508 | $35,280 | $0 | $0 |
| 2016 | $2,508 | $35,280 | $0 | $0 |
| 2015 | $2,508 | $35,280 | $0 | $0 |
| 2014 | $2,346 | $32,980 | $0 | $0 |
| 2013 | $2,346 | $32,980 | $0 | $0 |
Agents Affiliated with this Home
-
Joseph Daley

Seller's Agent in 2025
Joseph Daley
Keller Williams Metro South
(205) 475-2469
8 in this area
182 Total Sales
-
Ashley Sellers

Buyer's Agent in 2025
Ashley Sellers
Keller Williams Realty Hoover
(205) 535-2240
30 in this area
102 Total Sales
-
Mary Margaret Lopez

Buyer Co-Listing Agent in 2025
Mary Margaret Lopez
Keller Williams Realty Hoover
(205) 267-9809
30 in this area
103 Total Sales
Map
Source: Greater Alabama MLS
MLS Number: 21397518
APN: 39-00-21-4-000-015.000
- 649 White Stone Way
- 687 Flag Cir
- 4920 Crystal Cir
- 1149 Hibiscus Dr
- 620 Village Crest Cir
- 222 Odum Crest Ln
- 4739 Sulphur Springs Rd
- 4702 Mcgill Ct
- 4720 Red Leaf Cir
- 4728 Red Leaf Cir
- 4731 Mcgill Ct
- 1204 Rumson Dr
- 4501 Mcgill Terrace Unit 25
- 5012 Lake Crest Cir
- 5541 Deverell Ln Unit 5541
- 1283 Atkins Trimm Blvd
- 5150 Lake Crest Cir Unit 152A
- 545 Oakline Dr
- 1295 Atkins Trimm Blvd
- 1104 Colony Trail
