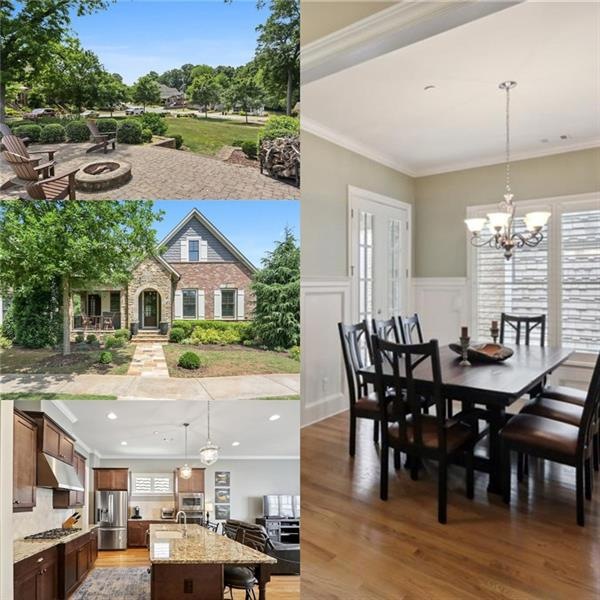Greet your friends and sit awhile on the covered rocking chair front porch of this southern charm craftsman beauty. Peacefully nestled within a park-like setting on one of the largest lots in the sought-after Manget community. Inside will not disappoint! This bright and sunshiny home offers inspiring spaces and an exceptional amount of outdoor space. Boasts an incredible open layout great for entertaining. You'll love the gorgeous oak hardwood floors, and all the exquisite moldings and details throughout. Stunning millwork abounds! Escape to a dreamy master retreat on main to envy, plantation shutters, large custom master walk-in closet, and tray ceilings. The luxurious master bath is graced with a frameless shower, tile floors, a large soaking tub, and dual vanities with stone counters. The gorgeous gourmet island kitchen is the heart of the home- complete with a breakfast bar, vent hood, walk-in pantry, granite counters, and SS appliances with a Coffee bar that is off the kitchen/great room area. The 12+ seated dining room with tons of natural light will be the place you'll gather with friends and family to make those wonderful memories- complemented by the adjacent covered front porch accessible via French doors- so you can entertain with ease! Experience hours of enjoyment with and choose from multiple outdoor spaces- including a large screened porch with a doggy door and a covered patio with a built-in gas fire pit. The spacious front porch overlooks the serene HOA-managed Haley Park. The fenced backyard is perfect for kids and pets! The beautiful staircase leads you to a large loft area providing great flex space options for the kids, two ample-sized secondary bedrooms, and a full bath with dual sinks. Entertainer's delight in finished basement perfect for rainy day play- complete with full bathroom, game/media room, workshop, large guest bedroom with sitting area and walk-in closet, and an abundance of extra storage space. Just off the basement level, you can access a lovely covered patio. Ample guest parking is available. HOA includes lawn maintenance- so you can enjoy low maintenance living at its finest- affording you more time to enjoy the pocket parks, those fire pit get-togethers with neighbors, and those romantic walks to the Marietta Square. New Exterior paint (2020). This house screams designer and will reflect the personality and taste of those accustomed to the best in quality design, finishes, and lifestyle.

