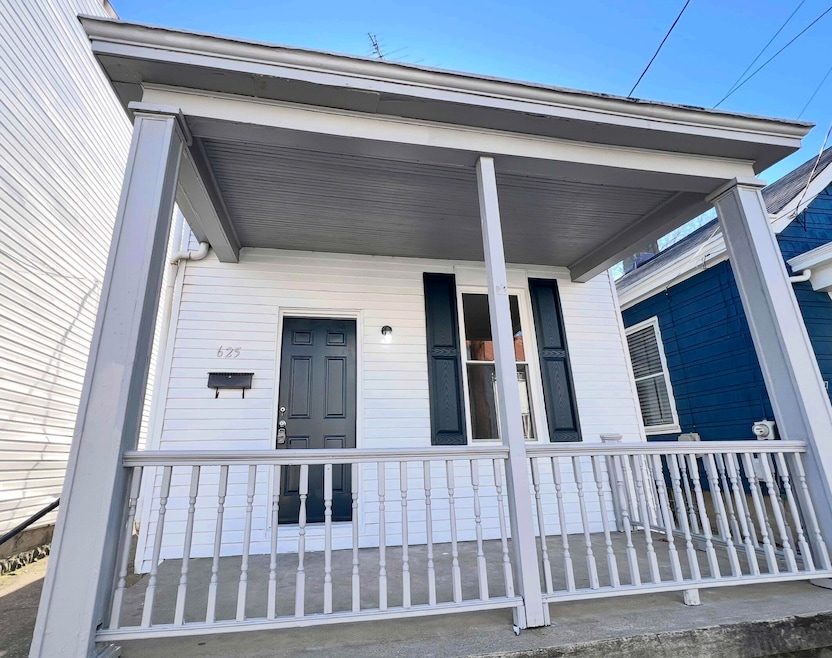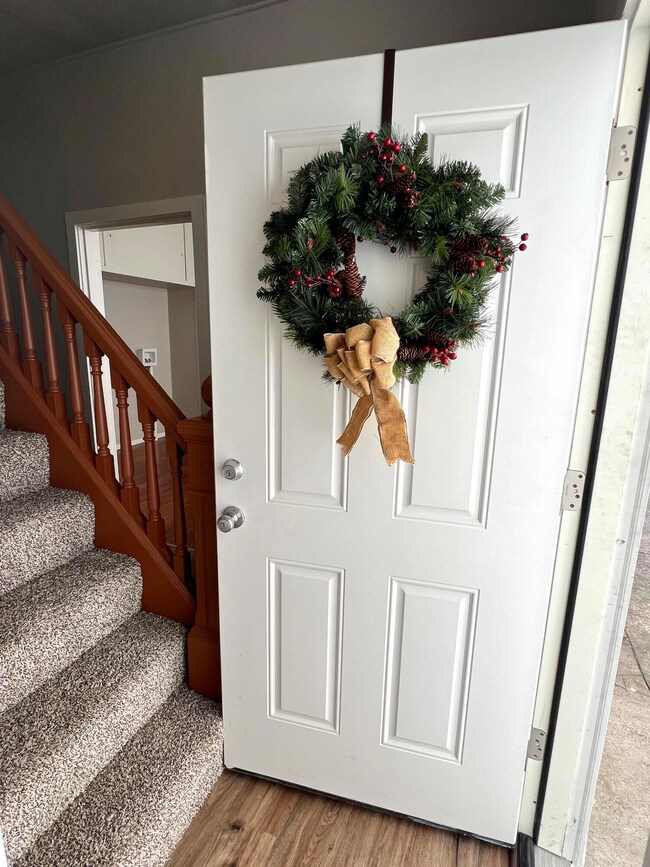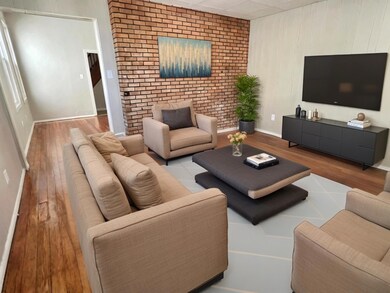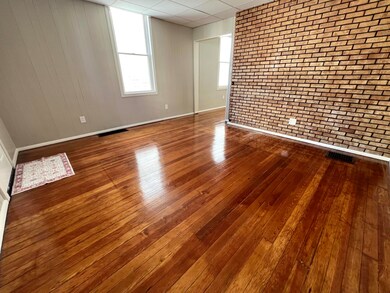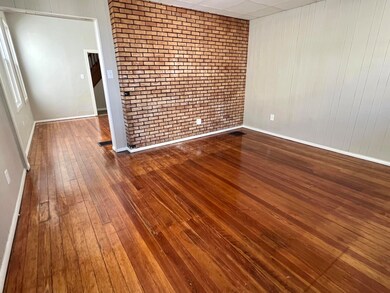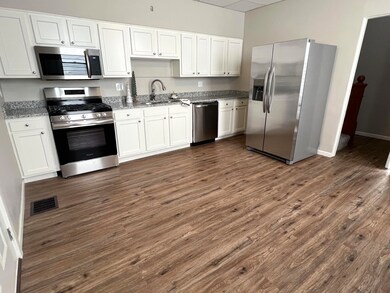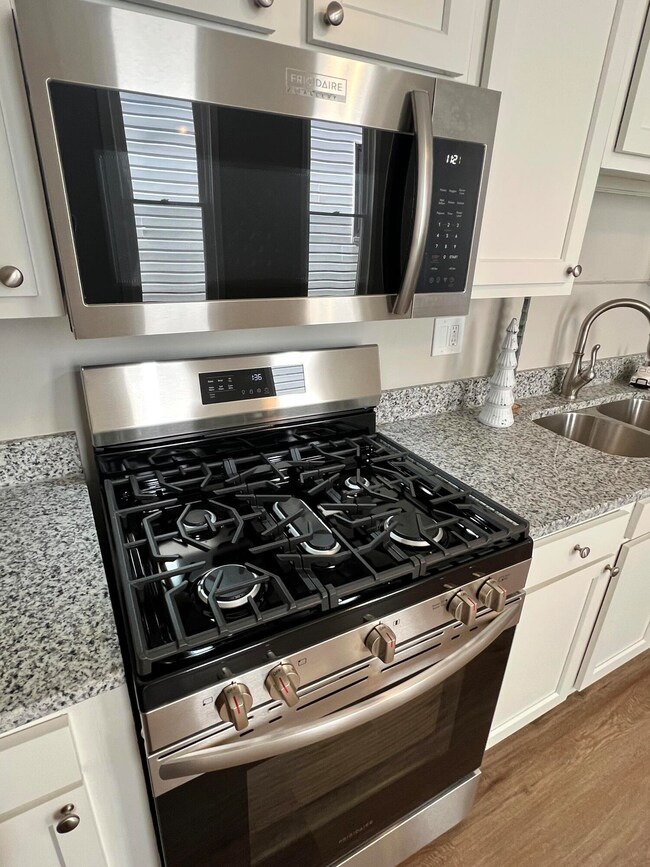
625 W 12th St Covington, KY 41011
Lewisburg NeighborhoodHighlights
- Traditional Architecture
- Granite Countertops
- Covered patio or porch
- Wood Flooring
- No HOA
- Formal Dining Room
About This Home
As of February 2025Come see this beautifully renovated Covington home in a wonderful location only 2 miles from both Cincinnati and Newport! Freshly painted + gorgeous refinished hardwood and new flooring throughout. Lovely exposed brick adds original character. Kitchen has been completely remodeled with brand new cabinets, granite countertops, and fixtures. New stainless steel appliances including a gas range and dishwasher. Fresh new bath with new tub, vanity and lavatory. Enjoy the convenience of first floor laundry and an abundance of storage plus original built ins. Living room could also make a wonderful third bedroom. This home is packed with new features including a new roof, new windows, new exterior doors, new fixtures, new shutters and a brand new AC. Dont forget about the two large patios in back with room for a garden in the spring. Don't miss this gem at an unbeatable price!
Last Agent to Sell the Property
RE/MAX Preferred Group License #656022690 Listed on: 12/19/2024

Home Details
Home Type
- Single Family
Est. Annual Taxes
- $847
Parking
- On-Street Parking
Home Design
- Traditional Architecture
- Stone Foundation
- Shingle Roof
- Vinyl Siding
Interior Spaces
- 1,130 Sq Ft Home
- 2-Story Property
- Built-In Features
- Fireplace
- Vinyl Clad Windows
- Panel Doors
- Living Room
- Formal Dining Room
- Wood Flooring
- Laundry on main level
- Unfinished Basement
Kitchen
- Eat-In Kitchen
- Gas Oven
- Gas Range
- <<microwave>>
- Dishwasher
- Stainless Steel Appliances
- Granite Countertops
- Solid Wood Cabinet
Bedrooms and Bathrooms
- 2 Bedrooms
- 1 Full Bathroom
Schools
- John G. Carlisle Elementary School
- Holmes Middle School
- Holmes Senior High School
Utilities
- Central Air
- Heating System Uses Natural Gas
Additional Features
- Covered patio or porch
- 3,002 Sq Ft Lot
Community Details
- No Home Owners Association
- The community has rules related to allowing corporate owners
Listing and Financial Details
- Assessor Parcel Number 041-33-07-010.00
Ownership History
Purchase Details
Home Financials for this Owner
Home Financials are based on the most recent Mortgage that was taken out on this home.Purchase Details
Home Financials for this Owner
Home Financials are based on the most recent Mortgage that was taken out on this home.Purchase Details
Purchase Details
Purchase Details
Home Financials for this Owner
Home Financials are based on the most recent Mortgage that was taken out on this home.Similar Homes in Covington, KY
Home Values in the Area
Average Home Value in this Area
Purchase History
| Date | Type | Sale Price | Title Company |
|---|---|---|---|
| Deed | $163,000 | None Listed On Document | |
| Deed | $163,000 | None Listed On Document | |
| Deed | $75,000 | None Listed On Document | |
| Public Action Common In Florida Clerks Tax Deed Or Tax Deeds Or Property Sold For Taxes | $1,445 | None Listed On Document | |
| Deed | -- | None Available | |
| Deed | $49,000 | -- |
Mortgage History
| Date | Status | Loan Amount | Loan Type |
|---|---|---|---|
| Previous Owner | $48,242 | FHA |
Property History
| Date | Event | Price | Change | Sq Ft Price |
|---|---|---|---|---|
| 02/07/2025 02/07/25 | Sold | $163,000 | +0.6% | $144 / Sq Ft |
| 01/10/2025 01/10/25 | Pending | -- | -- | -- |
| 12/19/2024 12/19/24 | For Sale | $162,000 | +116.0% | $143 / Sq Ft |
| 09/13/2024 09/13/24 | Sold | $75,000 | 0.0% | $66 / Sq Ft |
| 08/13/2024 08/13/24 | Pending | -- | -- | -- |
| 08/13/2024 08/13/24 | For Sale | $75,000 | -- | $66 / Sq Ft |
Tax History Compared to Growth
Tax History
| Year | Tax Paid | Tax Assessment Tax Assessment Total Assessment is a certain percentage of the fair market value that is determined by local assessors to be the total taxable value of land and additions on the property. | Land | Improvement |
|---|---|---|---|---|
| 2024 | $847 | $64,400 | $5,000 | $59,400 |
| 2023 | $858 | $64,400 | $5,000 | $59,400 |
| 2022 | $909 | $64,400 | $5,000 | $59,400 |
| 2021 | $897 | $55,000 | $5,000 | $50,000 |
| 2020 | $893 | $55,000 | $5,000 | $50,000 |
| 2019 | $903 | $55,000 | $5,000 | $50,000 |
| 2018 | $390 | $20,500 | $5,000 | $15,500 |
| 2017 | $933 | $55,000 | $5,000 | $50,000 |
| 2015 | $1,161 | $55,000 | $5,000 | $50,000 |
| 2014 | $1,093 | $55,000 | $5,000 | $50,000 |
Agents Affiliated with this Home
-
Jennifer Day

Seller's Agent in 2025
Jennifer Day
RE/MAX
(513) 276-2996
6 in this area
686 Total Sales
-
Cory Behm

Buyer's Agent in 2025
Cory Behm
Transaction Alliance LLC
(513) 560-5489
8 in this area
304 Total Sales
-
Holly Maloney

Seller's Agent in 2024
Holly Maloney
eXp Realty, LLC
(513) 607-1986
2 in this area
319 Total Sales
Map
Source: Northern Kentucky Multiple Listing Service
MLS Number: 628749
APN: 041-33-07-010.00
- 626 W 12th St
- 639 Watkins St
- 622 W 12th St
- 629 W 11th St
- 617 Watkins St
- 1214 W Pike St
- 1246 W Pike St
- 1109 W Pike St Unit B
- 1109 W Pike St Unit A
- 1107 W Pike St Unit B
- 1107 W Pike St Unit A
- 1308 Hermes Ave
- 956 Western Ave
- 950 Western Ave
- 1189 Grays Peak
- 513 Watkins St
- 1200 Vistapointe Dr
- 905 Western Ave
- 708 W 9th St
- 664 W Pike St
