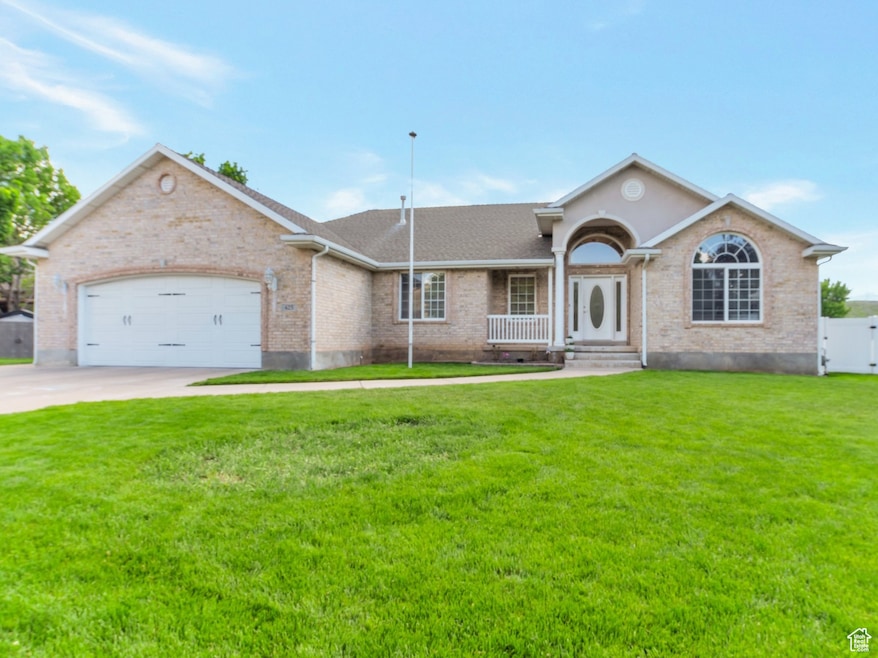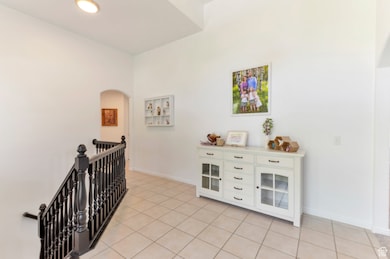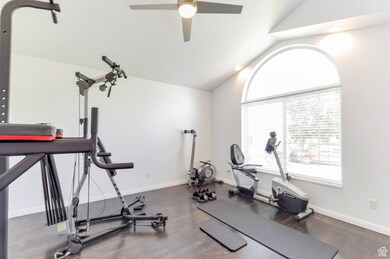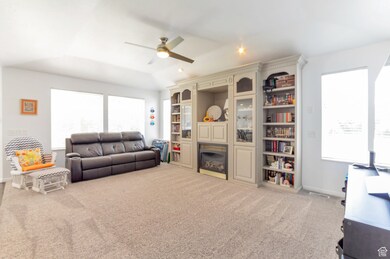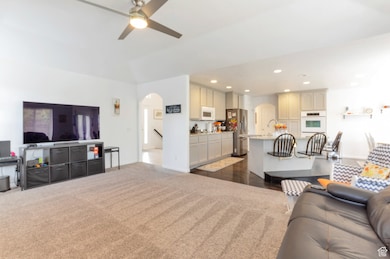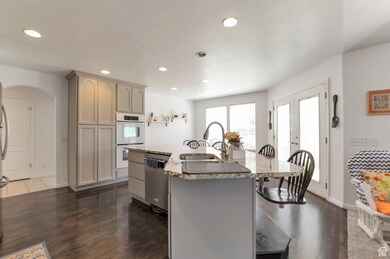
625 W Derrick Cir Morgan, UT 84050
Estimated payment $4,396/month
Highlights
- RV or Boat Parking
- Rambler Architecture
- Main Floor Primary Bedroom
- Mature Trees
- Wood Flooring
- 1 Fireplace
About This Home
Beautifully updated brick rambler with stunning kitchen and spacious layout. This home features an open floor plan, newer carpet, vaulted ceilings, 2 water heaters and a welcoming foyer. The heart of the home is the gorgeous kitchen, complete with granite countertops, a double oven, and a large island with swing-out chairs. The great room has built-in bookshelves/entertainment center with a gas log - perfect for entertaining and everyday living. The primary suite offers a spacious retreat with a walk-in closet, a soaking tub, and a glass-enclosed shower. Updated bathrooms throughout the home for comfort and style. Downstairs, enjoy a fully finished basement with a private entrance, and the cutest playhouse. Outside, the fully landscaped yard with new vinyl fence and mature trees, a vegetable garden, a covered patio ideal for relaxing or gathering. The 3-car tandem garage with painted floors and a newer garage door fridge in the garage stays - RV parking provides ample space. This home blends comfort, style, and functionality in a truly inviting setting. *SF per Cnty Tax records. Buyer and Buyer's agent to verify all info.
Listing Agent
Real Estate by Referral, Incorporated License #5655492 Listed on: 05/30/2025
Home Details
Home Type
- Single Family
Est. Annual Taxes
- $4,365
Year Built
- Built in 1999
Lot Details
- 0.27 Acre Lot
- Cul-De-Sac
- Property is Fully Fenced
- Landscaped
- Sprinkler System
- Mature Trees
- Vegetable Garden
- Property is zoned Single-Family
Parking
- 3 Car Attached Garage
- RV or Boat Parking
Home Design
- Rambler Architecture
- Brick Exterior Construction
Interior Spaces
- 3,606 Sq Ft Home
- 2-Story Property
- Ceiling Fan
- 1 Fireplace
- Blinds
- Den
- Smart Thermostat
Kitchen
- <<doubleOvenToken>>
- <<microwave>>
- Granite Countertops
- Disposal
Flooring
- Wood
- Carpet
- Tile
Bedrooms and Bathrooms
- 4 Bedrooms | 2 Main Level Bedrooms
- Primary Bedroom on Main
- Walk-In Closet
- Bathtub With Separate Shower Stall
Laundry
- Dryer
- Washer
Basement
- Basement Fills Entire Space Under The House
- Exterior Basement Entry
Outdoor Features
- Covered patio or porch
- Play Equipment
Schools
- Morgan Elementary And Middle School
- Morgan High School
Utilities
- Forced Air Heating and Cooling System
- Natural Gas Connected
Community Details
- No Home Owners Association
- Mountain Shadows Subdivision
Listing and Financial Details
- Assessor Parcel Number 00-0059-1949
Map
Home Values in the Area
Average Home Value in this Area
Tax History
| Year | Tax Paid | Tax Assessment Tax Assessment Total Assessment is a certain percentage of the fair market value that is determined by local assessors to be the total taxable value of land and additions on the property. | Land | Improvement |
|---|---|---|---|---|
| 2024 | $4,365 | $770,087 | $155,406 | $614,681 |
| 2023 | $4,297 | $640,820 | $155,406 | $485,414 |
| 2022 | $4,310 | $572,364 | $155,406 | $416,958 |
| 2021 | $3,414 | $443,215 | $119,543 | $323,672 |
| 2020 | $2,918 | $387,712 | $108,675 | $279,037 |
| 2019 | $2,776 | $387,712 | $108,675 | $279,037 |
| 2018 | $2,420 | $201,287 | $0 | $0 |
| 2017 | $2,383 | $192,021 | $0 | $0 |
| 2016 | $2,169 | $174,031 | $0 | $0 |
| 2015 | $2,082 | $0 | $0 | $0 |
| 2013 | $1,741 | $0 | $0 | $0 |
Property History
| Date | Event | Price | Change | Sq Ft Price |
|---|---|---|---|---|
| 05/30/2025 05/30/25 | For Sale | $730,000 | -- | $202 / Sq Ft |
Similar Homes in Morgan, UT
Source: UtahRealEstate.com
MLS Number: 2088548
APN: 00-0059-1949
- 473 W 175 N
- 95 E Continental Dr
- 834 S 140 E
- 3003 E S Village Dr
- 736 W State St
- 985 W Willow Garden Paseo
- 3055 E N Vlg Dr
- 847 N Shepherd Creek Pkwy
- 754 Eastside Dr
- 3028 E S Village Dr
- 430 N Station Pkwy
- 890 E Chase Brk Ln
- 500 N Broadway
- 590 N Station Pkwy
- 562 Pheasant Way Unit 2
- 1414 Willow Valley Dr
- 333 E 300 N Unit Studio
- 333 E 300 N Unit Rooms for Rent
- 205 E 200 N Unit DOWN-2
- 205 E 200 N Unit BSMT
