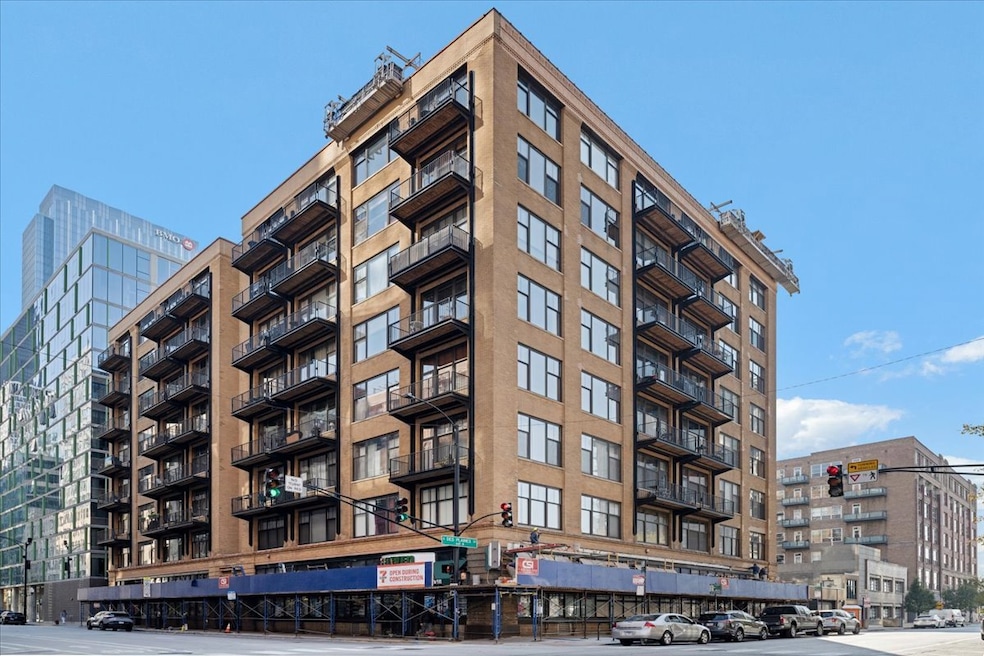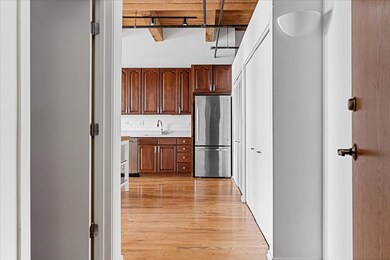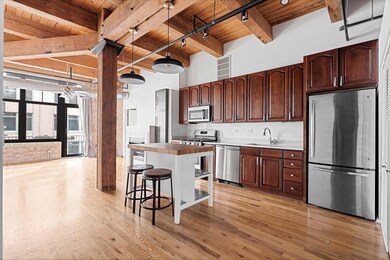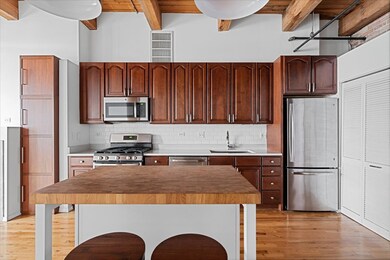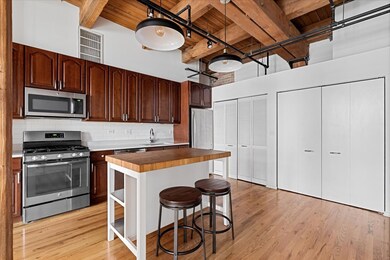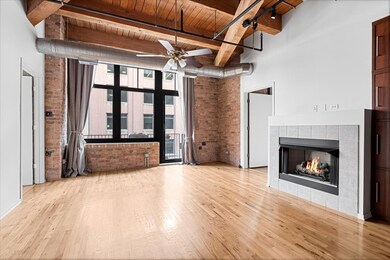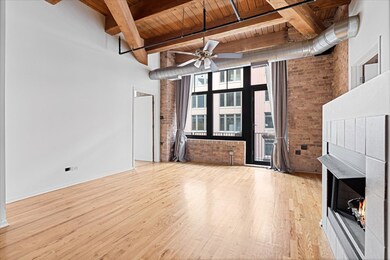Capitol Hill Lofts 625 W Jackson Blvd Unit 313 Floor 3 Chicago, IL 60661
West Loop NeighborhoodHighlights
- Valet Parking
- 4-minute walk to Chicago Union Station
- Lock-and-Leave Community
- Skinner Elementary School Rated A-
- Fitness Center
- 2-minute walk to Heritage Green Park
About This Home
This is the West Loop loft people look for. Real timber and brick, twelve foot ceilings, wall to wall windows, and two balconies that give you solid usable outdoor space. It sits in a boutique elevator building with the classic loft feel that fits the neighborhood. Hardwood floors throughout, exposed brick, and a gas fireplace. The kitchen has cherry cabinets, stainless appliances, quartz counters, and a clean backsplash. The furnace is brand new, so the place heats well and stays comfortable. Both bedrooms are fully enclosed, which is a rare perk in a true loft. The primary suite has a walk in closet and a large bath with a double vanity, separate shower, and soaking tub. The second bedroom sits near the hall bath, and the home has in unit laundry. Garage parking is included. Capitol Hill Lofts puts you close to everything that makes the West Loop easy to live in. Greektown, Fulton Market, Metra and Union Station, expressways, restaurants, and daily conveniences are all within reach. A true loft with character and a layout that works for real life.
Condo Details
Home Type
- Condominium
Est. Annual Taxes
- $7,459
Year Built
- Built in 1895 | Remodeled in 2004
Parking
- 1 Car Garage
- Parking Included in Price
Home Design
- Entry on the 3rd floor
- Brick Exterior Construction
- Brick Foundation
- Rubber Roof
Interior Spaces
- 1,219 Sq Ft Home
- Ceiling Fan
- Gas Log Fireplace
- Family Room
- Living Room with Fireplace
- Combination Dining and Living Room
- Storage Room
- Wood Flooring
Kitchen
- Range
- Microwave
- Freezer
- Dishwasher
- Disposal
Bedrooms and Bathrooms
- 2 Bedrooms
- 2 Potential Bedrooms
- 2 Full Bathrooms
- Soaking Tub
- Separate Shower
Laundry
- Laundry Room
- Dryer
- Washer
Home Security
- Intercom
- Door Monitored By TV
Schools
- Skinner Elementary School
Utilities
- Forced Air Heating and Cooling System
- Heating System Uses Natural Gas
- Lake Michigan Water
- Satellite Dish
Listing and Financial Details
- Property Available on 11/15/25
- Rent includes cable TV, water, parking, scavenger, exterior maintenance, storage lockers, snow removal, internet
- 12 Month Lease Term
Community Details
Overview
- 90 Units
- Mickey Nikezic Association, Phone Number (312) 751-0900
- Mid-Rise Condominium
- Capitol Hill Lofts Subdivision
- Property managed by Sudler Management
- Lock-and-Leave Community
- 8-Story Property
Amenities
- Valet Parking
- Elevator
Recreation
- Bike Trail
Pet Policy
- Limit on the number of pets
- Cats Allowed
Security
- Resident Manager or Management On Site
- Carbon Monoxide Detectors
- Fire Sprinkler System
Map
About Capitol Hill Lofts
Source: Midwest Real Estate Data (MRED)
MLS Number: 12513221
APN: 17-16-118-019-1026
- 625 W Jackson Blvd Unit 808
- 625 W Jackson Blvd Unit 212
- 625 W Jackson Blvd Unit 404
- 625 W Jackson Blvd Unit 206
- 625 W Jackson Blvd Unit 411
- 701 W Jackson Blvd Unit 302
- 333 S Desplaines St Unit 301
- 333 S Desplaines St Unit 607
- 700 W Van Buren St Unit 801
- 728 W Jackson Blvd Unit 703
- 565 W Quincy St Unit 1008
- 565 W Quincy St Unit 912
- 565 W Quincy St Unit 1603
- 565 W Quincy St Unit 1206
- 565 W Quincy St Unit 1202
- 565 W Quincy St Unit 711
- 565 W Quincy St Unit 1306
- 565 W Quincy St Unit 1216
- 210 S Desplaines St Unit 2103
- 210 S Desplaines St Unit 1409
- 625 W Jackson Blvd Unit 506
- 625 W Jackson Blvd Unit 503
- 625 W Jackson Blvd Unit 803
- 625 W Jackson Blvd Unit 813
- 601 W Jackson Blvd Unit FL9-ID1341
- 601 W Jackson Blvd Unit FL12-ID1339
- 601 W Jackson Blvd Unit FL4-ID1329
- 601 W Jackson Blvd Unit FL8-ID1307
- 601 W Jackson Blvd Unit FL10-ID1309
- 701 W Jackson Blvd Unit 302
- 601 W Jackson Blvd
- 600 W Jackson Blvd
- 728 W Jackson Blvd Unit 616
- 165 N Desplaines St Unit FL11-ID645
- 165 N Desplaines St Unit FL10-ID1139
- 165 N Desplaines St Unit FL5-ID1138
- 165 N Desplaines St Unit FL8-ID644
- 565 W Quincy St Unit 25A
- 565 W Quincy St Unit 911
- 210 S Desplaines St Unit 206
