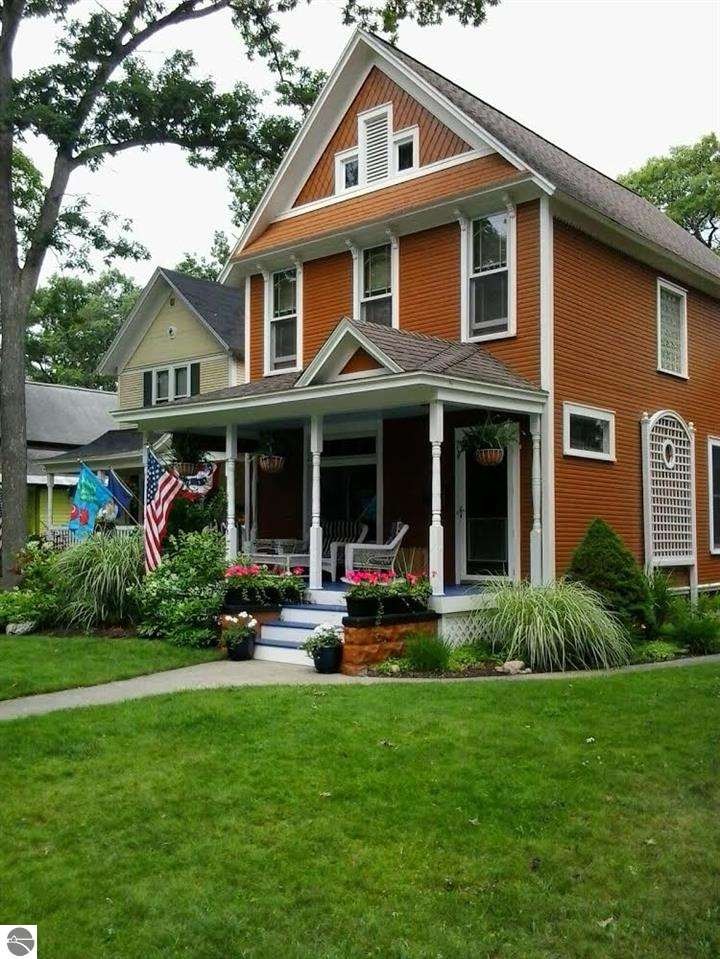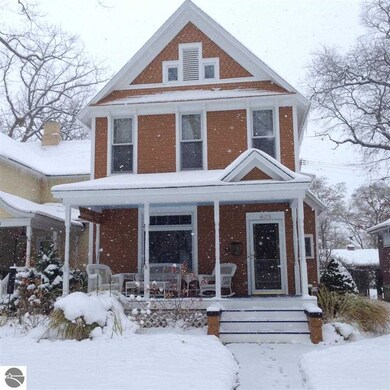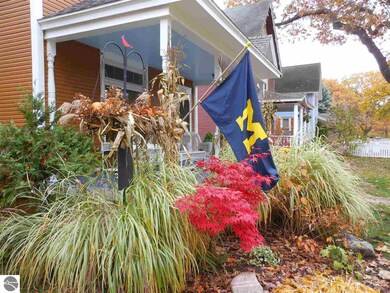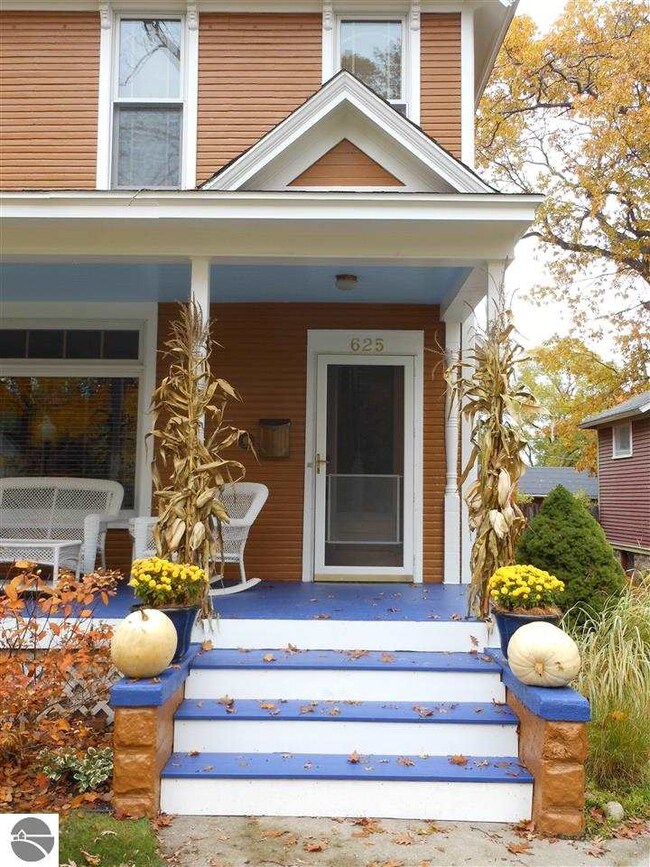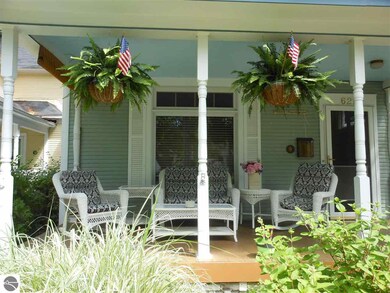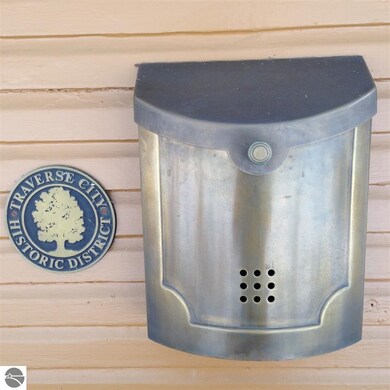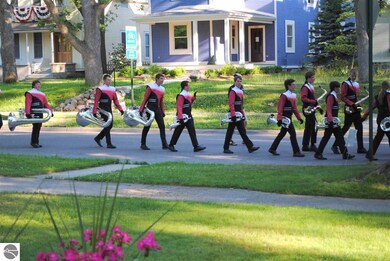
625 Washington St Traverse City, MI 49686
Boardman NeighborhoodHighlights
- Tiered Deck
- Victorian Architecture
- Home Gym
- Central High School Rated A-
- Granite Countertops
- 2-minute walk to F and M Park
About This Home
As of November 2020ON THE TRAVERSE CITY HISTORICAL REGISTRY, YOU WILL FIND THIS LARGE VICTORIAN, ARCHITECTURAL DIGEST WORTHY! WELCOMING COVERED FRONT PORCH HARKENS TO A CALMER TIME OF SIPPING LEMONADE AND WATCHING THE PARADE GO BY. LARGE KITCHEN WITH MULTIPLE WORK STATIONS, MAKE THIS AN ENTERTAINERS DREAM, UPDATED 2014. GRANITE COUNTERS THROUGHOUT, 5 BURNER GAS STOVE, WITH OVERHEAD EXHAUST HOOD, DUAL CONVECTION OVENS. AMPLE CABINET SPACE. EAT IN BAR FOR FOUR. MULTIPLE SITTING ROOMS-ALL GRACED WITH GREAT WOODWORKING THROUGHOUT THE HOME. NATURAL FIREPLACE WITH BIRDSEYE MAPLE MANTLE. MAPLE FLOORING IN MANY ROOMS. CHOOSE FROM TWO MASTER BEDROOMS. ONE HAS STAIRS TO MAIN LEVEL. PRIVATE BATH. SITTING ROOM/NURSERY OFF OF ONE. TWO CAR DETACHED GARAGE (2010) WITH HEATED/INSULATED WORKSHOP. STAINED GLASS WINDOW NEAR FRONT DOOR. MAIN FLOOR BATH HAS A CAST IRON CLAW FOOT SOAKING TUB. FENCED YARD, UG IRRIGATION, FURNACE UPGRADES 2011 WITH NEW BURNERS AND HEAT EXCHANGER. REAR DECKING AND PATIOS FOR SUMMER TIME DINING. EXTERIOR FRESHLY PAINTED 2013. WALK TO BEACHES, DOWNTOWN, FARMER'S MARKET, FILM FESTIVAL. THIS IS THE PERFECT DOWNTOWN VICTORIAN.
Last Agent to Sell the Property
Lou Anne Ford
CENTURY 21 Northland License #6506043339 Listed on: 11/17/2014

Home Details
Home Type
- Single Family
Est. Annual Taxes
- $12,509
Year Built
- Built in 1895
Lot Details
- 5,227 Sq Ft Lot
- Lot Dimensions are 32x166
- Fenced Yard
- Level Lot
- Sprinkler System
- The community has rules related to zoning restrictions
Home Design
- Victorian Architecture
- Frame Construction
- Asphalt Roof
- Wood Siding
Interior Spaces
- 2,400 Sq Ft Home
- 2-Story Property
- Bookcases
- Ceiling Fan
- Skylights
- Fireplace Features Masonry
- Drapes & Rods
- Blinds
- Entrance Foyer
- Formal Dining Room
- Workshop
- Home Gym
- Basement Fills Entire Space Under The House
Kitchen
- Cooktop
- Recirculated Exhaust Fan
- Microwave
- Freezer
- Dishwasher
- Granite Countertops
- Disposal
Bedrooms and Bathrooms
- 4 Bedrooms
- Walk-In Closet
Laundry
- Dryer
- Washer
Parking
- 2 Car Detached Garage
- Alley Access
- Garage Door Opener
Outdoor Features
- Tiered Deck
- Covered Patio or Porch
Utilities
- Forced Air Heating and Cooling System
- Natural Gas Water Heater
- Water Softener is Owned
- Cable TV Available
Community Details
- Hannah Lay & Co's 5Th Add Community
Ownership History
Purchase Details
Home Financials for this Owner
Home Financials are based on the most recent Mortgage that was taken out on this home.Purchase Details
Home Financials for this Owner
Home Financials are based on the most recent Mortgage that was taken out on this home.Purchase Details
Purchase Details
Similar Homes in Traverse City, MI
Home Values in the Area
Average Home Value in this Area
Purchase History
| Date | Type | Sale Price | Title Company |
|---|---|---|---|
| Grant Deed | $570,000 | -- | |
| Deed | $510,000 | -- | |
| Deed | $416,400 | -- | |
| Deed | $103,900 | -- |
Property History
| Date | Event | Price | Change | Sq Ft Price |
|---|---|---|---|---|
| 11/25/2020 11/25/20 | Sold | $605,000 | -4.7% | $204 / Sq Ft |
| 11/13/2020 11/13/20 | Pending | -- | -- | -- |
| 08/31/2020 08/31/20 | Price Changed | $635,000 | -2.3% | $214 / Sq Ft |
| 07/07/2020 07/07/20 | Price Changed | $650,000 | -2.3% | $219 / Sq Ft |
| 05/11/2020 05/11/20 | For Sale | $665,000 | +16.7% | $224 / Sq Ft |
| 10/11/2018 10/11/18 | Sold | $570,000 | -0.9% | $238 / Sq Ft |
| 10/11/2018 10/11/18 | Pending | -- | -- | -- |
| 08/10/2018 08/10/18 | For Sale | $575,000 | +12.7% | $240 / Sq Ft |
| 05/15/2015 05/15/15 | Sold | $510,000 | -3.3% | $213 / Sq Ft |
| 03/12/2015 03/12/15 | Pending | -- | -- | -- |
| 11/17/2014 11/17/14 | For Sale | $527,500 | -- | $220 / Sq Ft |
Tax History Compared to Growth
Tax History
| Year | Tax Paid | Tax Assessment Tax Assessment Total Assessment is a certain percentage of the fair market value that is determined by local assessors to be the total taxable value of land and additions on the property. | Land | Improvement |
|---|---|---|---|---|
| 2025 | $12,509 | $375,900 | $0 | $0 |
| 2024 | $11,096 | $341,200 | $0 | $0 |
| 2023 | $10,323 | $293,100 | $0 | $0 |
| 2022 | $11,110 | $312,400 | $0 | $0 |
| 2021 | $16,187 | $293,100 | $0 | $0 |
| 2020 | $10,518 | $282,000 | $0 | $0 |
| 2019 | $10,750 | $283,800 | $0 | $0 |
| 2018 | $7,181 | $224,800 | $0 | $0 |
| 2017 | -- | $223,400 | $0 | $0 |
| 2016 | -- | $183,500 | $0 | $0 |
| 2014 | -- | $168,300 | $0 | $0 |
| 2012 | -- | $173,200 | $0 | $0 |
Agents Affiliated with this Home
-

Seller's Agent in 2020
Camille Campbell
Coldwell Banker Schmidt Traver
(231) 944-9385
1 in this area
233 Total Sales
-

Buyer's Agent in 2020
Bob Brick
RE/MAX Michigan
(231) 715-1464
25 in this area
781 Total Sales
-

Seller's Agent in 2018
Mark Hagan
Coldwell Banker Schmidt Traver
(231) 929-7985
1 in this area
396 Total Sales
-
L
Seller's Agent in 2015
Lou Anne Ford
CENTURY 21 Northland
-

Buyer's Agent in 2015
Nicole Gentry
EXIT Northern Shores-TC
(231) 932-0681
43 Total Sales
Map
Source: Northern Great Lakes REALTORS® MLS
MLS Number: 1792482
APN: 51-634-094-00
- 546 Webster St
- 704 Webster St
- 526 E Eighth St
- 436 Webster St
- 417 Barlow St
- 412 Webster St Unit 2C
- 412 Webster St Unit 2B
- 412 Webster St Unit 2A
- 412 Webster St Unit 2D
- 812 E Eighth St
- (Unit 211) 330 E State St Unit 211
- (Unit 204) 330 E State St Unit 204
- (Unit 209) 330 E State St Unit 209
- (Unit 302) 330 E State St Unit 302
- (Unit 207) 330 E State St Unit 207
- (Unit 303) 330 E State St Unit 303
- (Unit 201) 330 E State St Unit 201
- (Unit 502) 330 E State St Unit 502
- (Unit 206) 330 E State St Unit 206
- (Unit 305) 330 E State St Unit 305
