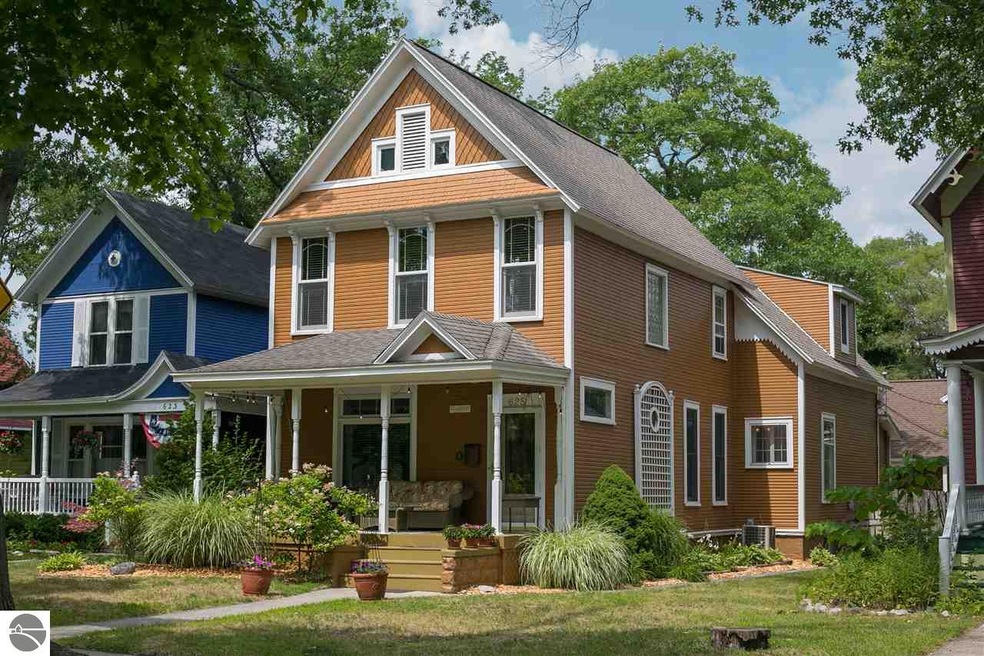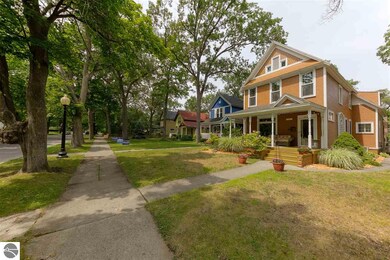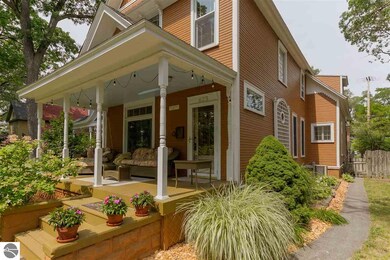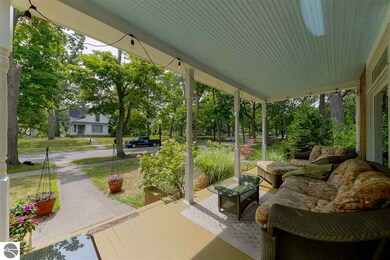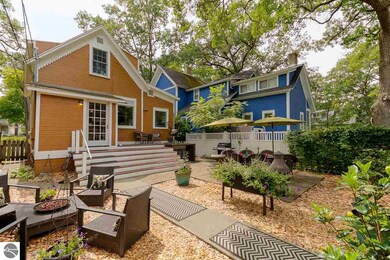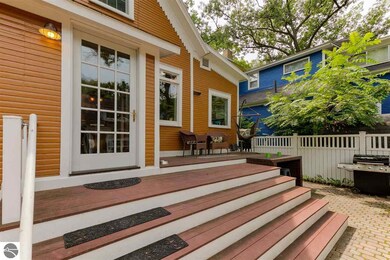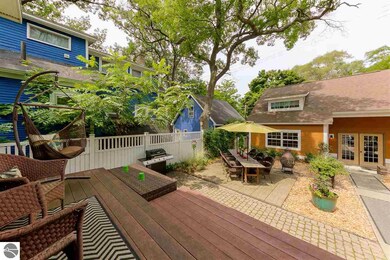
625 Washington St Traverse City, MI 49686
Boardman NeighborhoodHighlights
- Deck
- Wooded Lot
- Victorian Architecture
- Central High School Rated A-
- Main Floor Primary Bedroom
- 2-minute walk to F and M Park
About This Home
As of November 2020Beautiful Victorian home in downtown Traverse City's Boardman neighborhood! Just a short walk to F&M park, West Bay public beach access & downtown shopping/dining, this completely-renovated historic home combines original charm w/tasteful modern style & function. Get ready to entertain in the big eat-in kitchen w/tons of granite countertop space, gas cook-top & double wall ovens, subway tile back-splash, ample storage, schoolhouse lighting & big windows overlooking the backyard. Original refinished Maple flooring & high ceilings run throughout the formal dining room, sitting & living room w/unique wood-burning fireplace, & main floor bedroom w/adjacent full bath. Both front & rear staircases to access the upper level with an impressive 4 additional bedrooms (one currently used as an office), plus full bath and 3/4 bath. Full lower level is clean, bright & dry w/partially-finished areas to serve as media/craft spaces, plus lots of storage & laundry room. Awesome backyard boasts elevated deck just outside the kitchen overlooking brick patio w/lots of room for seating/grilling/relaxing. Newer 2 car garage has bonus finished/heated "rec room" & alley access. This is the perfect in town location!
Last Agent to Sell the Property
Coldwell Banker Schmidt Traver License #6506006708 Listed on: 08/10/2018

Home Details
Home Type
- Single Family
Est. Annual Taxes
- $12,509
Year Built
- Built in 1895
Lot Details
- 5,227 Sq Ft Lot
- Lot Dimensions are 32x166
- Fenced Yard
- Level Lot
- Cleared Lot
- Wooded Lot
- The community has rules related to zoning restrictions
Home Design
- Victorian Architecture
- Stone Foundation
- Frame Construction
- Asphalt Roof
- Wood Siding
Interior Spaces
- 2,400 Sq Ft Home
- Ceiling Fan
- Fireplace
- Mud Room
- Entrance Foyer
- Formal Dining Room
- Den
Kitchen
- Oven or Range
- Recirculated Exhaust Fan
- Microwave
- Dishwasher
- Granite Countertops
- Disposal
Bedrooms and Bathrooms
- 5 Bedrooms
- Primary Bedroom on Main
Laundry
- Dryer
- Washer
Basement
- Basement Fills Entire Space Under The House
- Basement Windows
Parking
- 2 Car Detached Garage
- Alley Access
- Garage Door Opener
Outdoor Features
- Deck
- Covered Patio or Porch
Utilities
- Forced Air Heating and Cooling System
- High Speed Internet
- Cable TV Available
Community Details
- Hannah Lay 5 Community
Ownership History
Purchase Details
Home Financials for this Owner
Home Financials are based on the most recent Mortgage that was taken out on this home.Purchase Details
Home Financials for this Owner
Home Financials are based on the most recent Mortgage that was taken out on this home.Purchase Details
Purchase Details
Similar Homes in Traverse City, MI
Home Values in the Area
Average Home Value in this Area
Purchase History
| Date | Type | Sale Price | Title Company |
|---|---|---|---|
| Grant Deed | $570,000 | -- | |
| Deed | $510,000 | -- | |
| Deed | $416,400 | -- | |
| Deed | $103,900 | -- |
Property History
| Date | Event | Price | Change | Sq Ft Price |
|---|---|---|---|---|
| 11/25/2020 11/25/20 | Sold | $605,000 | -4.7% | $204 / Sq Ft |
| 11/13/2020 11/13/20 | Pending | -- | -- | -- |
| 08/31/2020 08/31/20 | Price Changed | $635,000 | -2.3% | $214 / Sq Ft |
| 07/07/2020 07/07/20 | Price Changed | $650,000 | -2.3% | $219 / Sq Ft |
| 05/11/2020 05/11/20 | For Sale | $665,000 | +16.7% | $224 / Sq Ft |
| 10/11/2018 10/11/18 | Sold | $570,000 | -0.9% | $238 / Sq Ft |
| 10/11/2018 10/11/18 | Pending | -- | -- | -- |
| 08/10/2018 08/10/18 | For Sale | $575,000 | +12.7% | $240 / Sq Ft |
| 05/15/2015 05/15/15 | Sold | $510,000 | -3.3% | $213 / Sq Ft |
| 03/12/2015 03/12/15 | Pending | -- | -- | -- |
| 11/17/2014 11/17/14 | For Sale | $527,500 | -- | $220 / Sq Ft |
Tax History Compared to Growth
Tax History
| Year | Tax Paid | Tax Assessment Tax Assessment Total Assessment is a certain percentage of the fair market value that is determined by local assessors to be the total taxable value of land and additions on the property. | Land | Improvement |
|---|---|---|---|---|
| 2025 | $12,509 | $375,900 | $0 | $0 |
| 2024 | $11,096 | $341,200 | $0 | $0 |
| 2023 | $10,323 | $293,100 | $0 | $0 |
| 2022 | $11,110 | $312,400 | $0 | $0 |
| 2021 | $16,187 | $293,100 | $0 | $0 |
| 2020 | $10,518 | $282,000 | $0 | $0 |
| 2019 | $10,750 | $283,800 | $0 | $0 |
| 2018 | $7,181 | $224,800 | $0 | $0 |
| 2017 | -- | $223,400 | $0 | $0 |
| 2016 | -- | $183,500 | $0 | $0 |
| 2014 | -- | $168,300 | $0 | $0 |
| 2012 | -- | $173,200 | $0 | $0 |
Agents Affiliated with this Home
-

Seller's Agent in 2020
Camille Campbell
Coldwell Banker Schmidt Traver
(231) 944-9385
1 in this area
233 Total Sales
-

Buyer's Agent in 2020
Bob Brick
RE/MAX Michigan
(231) 715-1464
25 in this area
781 Total Sales
-

Seller's Agent in 2018
Mark Hagan
Coldwell Banker Schmidt Traver
(231) 929-7985
1 in this area
396 Total Sales
-
L
Seller's Agent in 2015
Lou Anne Ford
CENTURY 21 Northland
-

Buyer's Agent in 2015
Nicole Gentry
EXIT Northern Shores-TC
(231) 932-0681
43 Total Sales
Map
Source: Northern Great Lakes REALTORS® MLS
MLS Number: 1851234
APN: 51-634-094-00
- 546 Webster St
- 704 Webster St
- 526 E Eighth St
- 436 Webster St
- 417 Barlow St
- 412 Webster St Unit 2C
- 412 Webster St Unit 2B
- 412 Webster St Unit 2A
- 412 Webster St Unit 2D
- 812 E Eighth St
- (Unit 211) 330 E State St Unit 211
- (Unit 204) 330 E State St Unit 204
- (Unit 209) 330 E State St Unit 209
- (Unit 302) 330 E State St Unit 302
- (Unit 207) 330 E State St Unit 207
- (Unit 303) 330 E State St Unit 303
- (Unit 201) 330 E State St Unit 201
- (Unit 502) 330 E State St Unit 502
- (Unit 206) 330 E State St Unit 206
- (Unit 305) 330 E State St Unit 305
