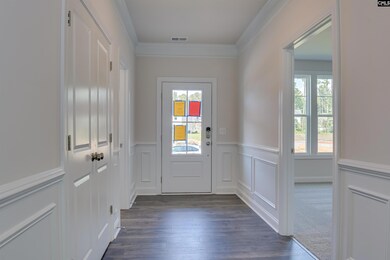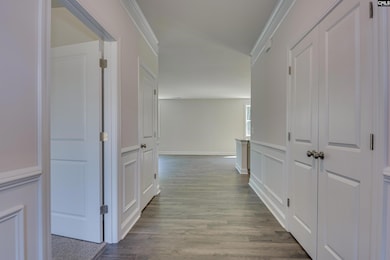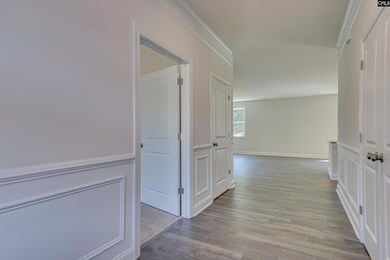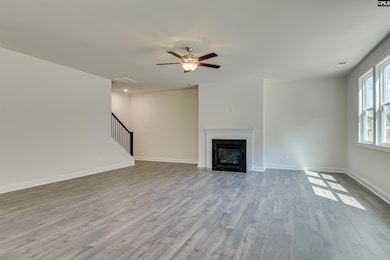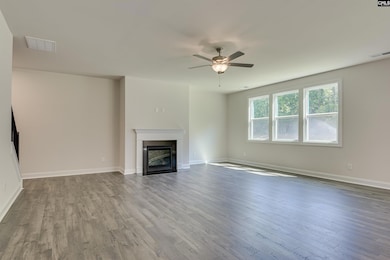
Estimated payment $3,042/month
Highlights
- Traditional Architecture
- Main Floor Bedroom
- Granite Countertops
- Oak Pointe Elementary School Rated A
- Loft
- Home Office
About This Home
Welcome to the home you’ve been searching for—this brand-new Emerson floor plan offers the perfect combination of style, functionality, and comfort. This spacious 5-bedroom home is designed for modern living, loaded with thoughtful touches and elegant details that will make every day feel extraordinary. Step through the front door into an open foyer that invites you to an open-concept living room, perfect for gathering with loved ones. Complete with an electric fireplace for those cozy evenings. The space flows effortlessly into the bright eat-in area and modern gourmet kitchen, creating a warm and sociable atmosphere everyone will enjoy. The main-level guest suite with private bathroom provides a comfortable and private retreat for visitors or family members, making everyone feel right at home. Whether you need a space for remote work, studying, or tackling creative projects, work in style with a private office featuring a built-in desk, completing the main level. The second floor boasts an open loft space, ready to suit all your needs. Whether you envision a playroom, study nook, media center, or personal retreat, this flexible area adapts beautifully to your lifestyle. Prepare to be amazed by the primary suite's spaciousness and sophistication. The massive dual-sided closet provides ultimate organization, while the private bathroom is a true retreat with its large seated tile shower—a blend of luxury and practicality. The second floor is complete with three additional bedrooms, each equipped with its own walk-in closet. These rooms provide plenty of storage and personal space. If you love spending time outdoors, you’ll adore the covered patio area, perfect for hosting gatherings or unwinding under the open sky. This space turns your backyard into a relaxing sanctuary. Your family will love the easy access to HWY 26, top-rated schools, local parks, and all the shopping, dining, and entertainment that Harbison has. Contact the Neighborhood Sales Manager today to explore the home selections and construction status. Estimated completion June 2025. All photos are stock. Disclaimer: CMLS has not reviewed and, therefore, does not endorse vendors who may appear in
Home Details
Home Type
- Single Family
Year Built
- Built in 2025
Lot Details
- 0.29 Acre Lot
- Sprinkler System
HOA Fees
- $70 Monthly HOA Fees
Parking
- 2 Car Garage
- Garage Door Opener
Home Design
- Traditional Architecture
- Slab Foundation
- HardiePlank Siding
- Stone Exterior Construction
Interior Spaces
- 3,593 Sq Ft Home
- 2-Story Property
- Tray Ceiling
- Ceiling Fan
- Self Contained Fireplace Unit Or Insert
- Electric Fireplace
- Home Office
- Loft
- Electric Dryer Hookup
Kitchen
- Eat-In Kitchen
- Built-In Range
- Built-In Microwave
- Dishwasher
- Kitchen Island
- Granite Countertops
- Tiled Backsplash
- Disposal
Flooring
- Tile
- Luxury Vinyl Plank Tile
Bedrooms and Bathrooms
- 5 Bedrooms
- Main Floor Bedroom
- Walk-In Closet
- Dual Vanity Sinks in Primary Bathroom
- Garden Bath
- Separate Shower
Outdoor Features
- Covered patio or porch
- Rain Gutters
Schools
- Oak Pointe Elementary School
- Dutch Fork Middle School
- Dutch Fork High School
Utilities
- Central Air
- Vented Exhaust Fan
- Heating System Uses Gas
- Tankless Water Heater
Community Details
- Mjs Property Management HOA
- River Shoals Subdivision
Listing and Financial Details
- Assessor Parcel Number 66
Map
Home Values in the Area
Average Home Value in this Area
Property History
| Date | Event | Price | Change | Sq Ft Price |
|---|---|---|---|---|
| 04/13/2025 04/13/25 | Pending | -- | -- | -- |
| 02/16/2025 02/16/25 | For Sale | $471,175 | -- | $131 / Sq Ft |
Similar Homes in the area
Source: Consolidated MLS (Columbia MLS)
MLS Number: 602185
- 625 Wild Ginger Loop
- 619 Wild Ginger Loop
- 109 Broad Bluff Point
- 655 Wild Ginger Loop
- 639 Wild Ginger Loop
- 633 Wild Ginger Loop
- 583 Wild Ginger Loop
- 569 Wild Ginger Loop
- 13 Crooked Trail
- 113 Kenwood Ct
- 340 Kenworthy Ct
- 179 Livingston Woods Dr
- 175 Livingston Woods Dr
- 169 Livingston Woods Dr
- 173 Livingston Woods Dr
- 180 Livingston Woods Dr
- 228 Livingston Woods Dr
- 223 Livingston Woods Dr
- 224 Livingston Woods Dr
- 185 Livingston Woods Dr

