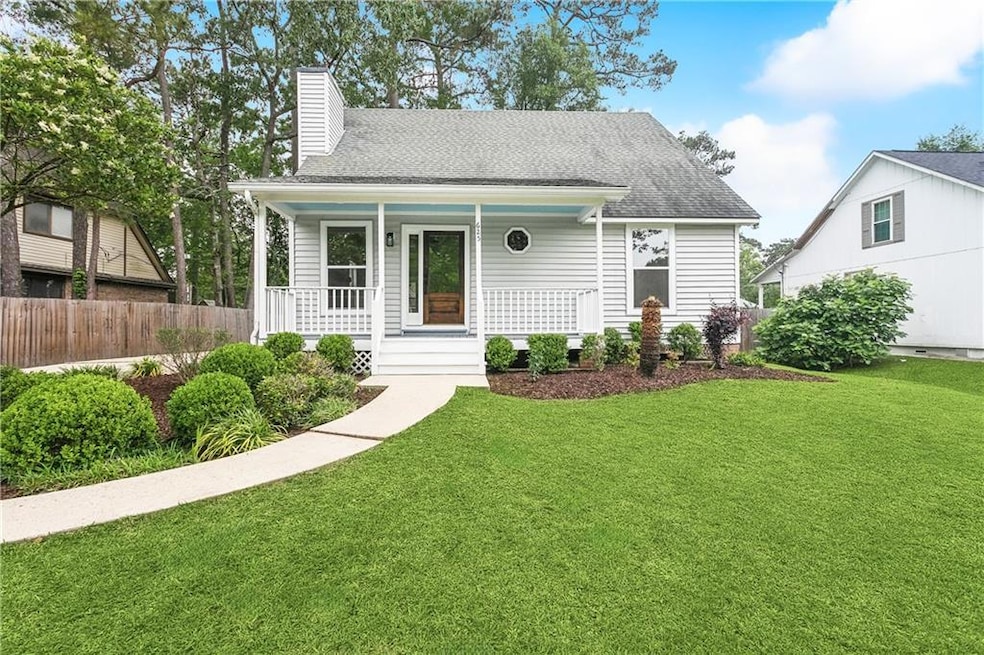625 Woodridge Blvd Mandeville, LA 70471
Estimated payment $1,973/month
Total Views
5,666
3
Beds
2
Baths
1,911
Sq Ft
$175
Price per Sq Ft
Highlights
- Attic
- Granite Countertops
- Shed
- Pontchartrain Elementary School Rated A
- Covered Patio or Porch
- Central Heating and Cooling System
About This Home
Completely Renovated & Move-In Ready! This 1,911 sq. ft. home shines with a new roof (9/11/25), new windows, flooring, cabinetry, lighting, and updated bathrooms. The gourmet kitchen features white shaker cabinets, granite countertops, stainless appliances, tile backsplash, and a spacious island. Located near shopping, dining, and parks—this turnkey home offers modern style, comfort, and convenience! Seller may consider bond for deed and lease purchase options with qualified down payment.
Home Details
Home Type
- Single Family
Est. Annual Taxes
- $1,895
Year Built
- Built in 1984
Lot Details
- 0.27 Acre Lot
- Lot Dimensions are 75 x 160 x 62 x 160
- Fenced
- Rectangular Lot
- Property is in very good condition
HOA Fees
- $4 Monthly HOA Fees
Home Design
- Raised Foundation
- Shingle Roof
- Asphalt Shingled Roof
- Vinyl Siding
Interior Spaces
- 1,911 Sq Ft Home
- Property has 2 Levels
- Ceiling Fan
- Wood Burning Fireplace
- Window Screens
- Pull Down Stairs to Attic
- Fire and Smoke Detector
- Washer and Dryer Hookup
Kitchen
- Oven
- Range
- Microwave
- Dishwasher
- Granite Countertops
Bedrooms and Bathrooms
- 3 Bedrooms
- 2 Full Bathrooms
Parking
- 3 Parking Spaces
- Driveway
Outdoor Features
- Covered Patio or Porch
- Shed
Schools
- Www.Stpsb.Org Elementary And Middle School
- Www.Stpsb.Org High School
Additional Features
- Outside City Limits
- Central Heating and Cooling System
Community Details
- Woodridge Association
- Woodridge Subdivision
Listing and Financial Details
- Tax Lot 212
- Assessor Parcel Number 44258
Map
Create a Home Valuation Report for This Property
The Home Valuation Report is an in-depth analysis detailing your home's value as well as a comparison with similar homes in the area
Home Values in the Area
Average Home Value in this Area
Tax History
| Year | Tax Paid | Tax Assessment Tax Assessment Total Assessment is a certain percentage of the fair market value that is determined by local assessors to be the total taxable value of land and additions on the property. | Land | Improvement |
|---|---|---|---|---|
| 2024 | $1,895 | $15,234 | $2,700 | $12,534 |
| 2023 | $1,895 | $13,551 | $2,700 | $10,851 |
| 2022 | $179,621 | $13,551 | $2,700 | $10,851 |
| 2021 | $645 | $12,377 | $2,700 | $9,677 |
| 2020 | $645 | $12,377 | $2,700 | $9,677 |
| 2019 | $1,697 | $12,377 | $2,700 | $9,677 |
| 2018 | $1,699 | $12,377 | $2,700 | $9,677 |
| 2017 | $1,715 | $12,377 | $2,700 | $9,677 |
| 2016 | $1,729 | $12,377 | $2,700 | $9,677 |
| 2015 | $800 | $13,077 | $3,400 | $9,677 |
| 2014 | $792 | $13,077 | $3,400 | $9,677 |
| 2013 | -- | $13,077 | $3,400 | $9,677 |
Source: Public Records
Property History
| Date | Event | Price | Change | Sq Ft Price |
|---|---|---|---|---|
| 08/28/2025 08/28/25 | Price Changed | $335,000 | -2.9% | $175 / Sq Ft |
| 06/10/2025 06/10/25 | For Sale | $345,000 | +50.1% | $181 / Sq Ft |
| 09/25/2024 09/25/24 | Sold | -- | -- | -- |
| 08/29/2024 08/29/24 | For Sale | $229,900 | -- | $124 / Sq Ft |
Source: ROAM MLS
Purchase History
| Date | Type | Sale Price | Title Company |
|---|---|---|---|
| Special Warranty Deed | $210,000 | None Listed On Document | |
| Sheriffs Deed | $199,900 | None Listed On Document |
Source: Public Records
Mortgage History
| Date | Status | Loan Amount | Loan Type |
|---|---|---|---|
| Open | $253,473 | Credit Line Revolving | |
| Previous Owner | $271,500 | Reverse Mortgage Home Equity Conversion Mortgage |
Source: Public Records
Source: ROAM MLS
MLS Number: 2505326
APN: 44258
Nearby Homes
- 561 Forest Loop
- 465 Ridgewood Dr
- 708 Heavens Dr Unit D
- 740 Heavens Dr Unit 10
- 371 Forest Loop
- 728 Heavens Dr Unit 8
- 500 Aries Dr Unit 2
- 725 Heavens Dr Unit 1
- 725 Heavens Dr Unit 3
- 804 Heavens Dr Unit 205
- 804 Heavens Dr Unit 206
- 804 Heavens Dr Unit 204
- 804 Heavens Dr Unit 203
- 804 Heavens Dr Unit 201
- 4840 Highway 22
- 4840 Hwy 22 None
- 270 Libra St Unit B
- 310 Scotchpine Dr
- 105 Beau Chene Blvd Unit 100
- 5150 Highway 22







