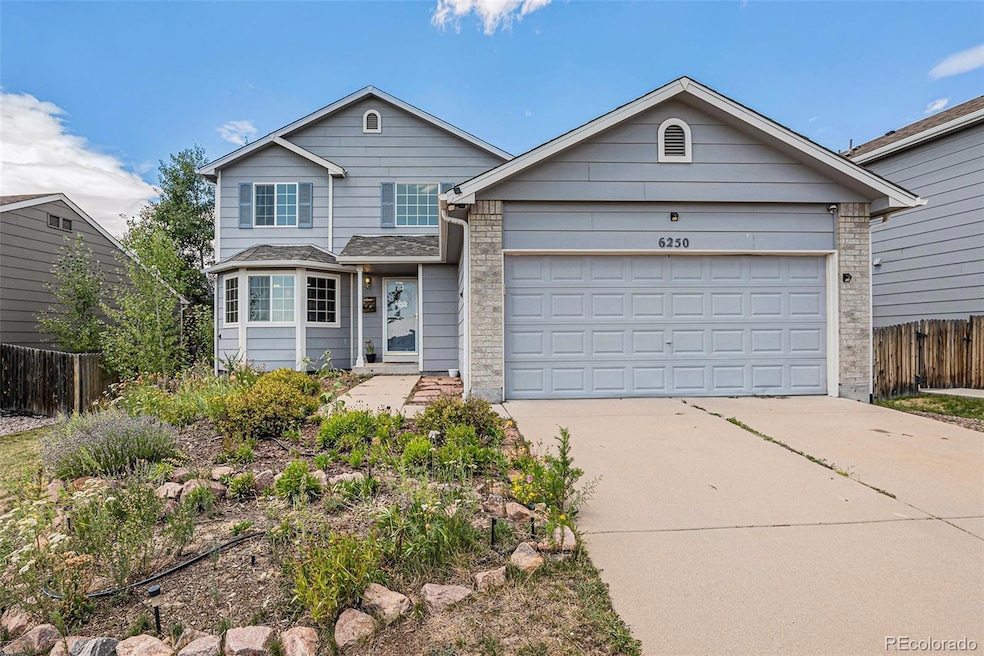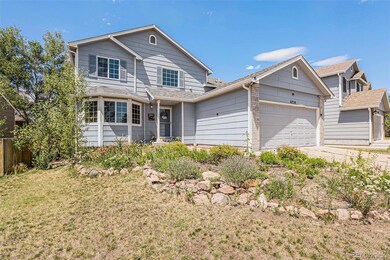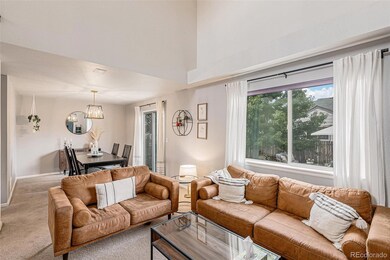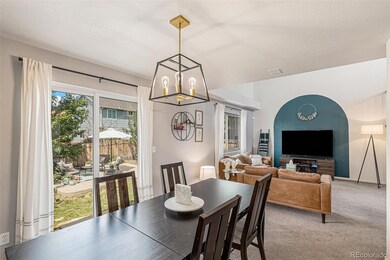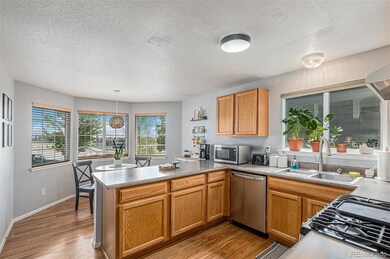
6250 Poudre Way Colorado Springs, CO 80923
Ridgeview NeighborhoodHighlights
- Primary Bedroom Suite
- Traditional Architecture
- Private Yard
- Open Floorplan
- Wood Flooring
- Breakfast Area or Nook
About This Home
As of January 2025This home has been priced to sell fast! Welcome to 6250 Poudre Way, a charming 3-bedroom, 2.5-bathroom home! This home features a welcoming main level with an inviting open floor plan, seamlessly connecting the kitchen, living room, and dining room, perfect for entertaining and everyday living. The primary suite is situated on its own level, offering a spacious en-suite bathroom and walk-in closet for a private retreat. Two additional bedrooms on a separate level are complemented by a full bathroom, ideal for families or guests. Step outside to a fully fenced backyard, providing a safe and private space for outdoor activities and relaxation. The 2-car garage offers ample parking and storage. Located in a neighborhood with easy access to local amenities, schools, and parks, this home is perfect for those seeking comfort and convenience. Don’t miss the opportunity to make this house your new home—contact us today to schedule a viewing! Click the Virtual Tour link to view the 3D walkthrough. Discounted rate options and no lender fee future refinancing may be available for qualified buyers of this home.
Last Agent to Sell the Property
Orchard Brokerage LLC Brokerage Email: c.l.mitchell@hotmail.com,303-495-9588 License #100040378 Listed on: 08/08/2024
Last Buyer's Agent
PPAR Agent Non-REcolorado
NON MLS PARTICIPANT
Home Details
Home Type
- Single Family
Est. Annual Taxes
- $1,647
Year Built
- Built in 2004
Lot Details
- 5,663 Sq Ft Lot
- Property is Fully Fenced
- Private Yard
- Property is zoned R1-6 DF AO
HOA Fees
- $17 Monthly HOA Fees
Parking
- 2 Car Attached Garage
Home Design
- Home in Pre-Construction
- Traditional Architecture
- Slab Foundation
- Frame Construction
- Composition Roof
- Concrete Perimeter Foundation
Interior Spaces
- Multi-Level Property
- Open Floorplan
- Ceiling Fan
- Entrance Foyer
- Family Room
- Living Room with Fireplace
- Dining Room
- Finished Basement
- Partial Basement
- Laundry Room
Kitchen
- Breakfast Area or Nook
- Eat-In Kitchen
- Laminate Countertops
Flooring
- Wood
- Carpet
- Laminate
- Tile
Bedrooms and Bathrooms
- 3 Bedrooms
- Primary Bedroom Suite
- Walk-In Closet
Schools
- Ridgeview Elementary School
- Sky View Middle School
- Vista Ridge High School
Utilities
- Mini Split Air Conditioners
- Forced Air Heating System
- High Speed Internet
- Phone Available
Community Details
- Ridgeview At Stetson Hills Master HOA, Phone Number (719) 389-0700
- Ridgeview At Stetson Hills Subdivision
Listing and Financial Details
- Assessor Parcel Number 53182-16-020
Ownership History
Purchase Details
Home Financials for this Owner
Home Financials are based on the most recent Mortgage that was taken out on this home.Purchase Details
Home Financials for this Owner
Home Financials are based on the most recent Mortgage that was taken out on this home.Purchase Details
Home Financials for this Owner
Home Financials are based on the most recent Mortgage that was taken out on this home.Similar Homes in Colorado Springs, CO
Home Values in the Area
Average Home Value in this Area
Purchase History
| Date | Type | Sale Price | Title Company |
|---|---|---|---|
| Warranty Deed | $416,500 | Coretitle | |
| Special Warranty Deed | $440,000 | Land Title Guarantee Company | |
| Warranty Deed | $206,825 | Land Title Guarantee Company |
Mortgage History
| Date | Status | Loan Amount | Loan Type |
|---|---|---|---|
| Open | $333,200 | New Conventional | |
| Closed | $333,200 | New Conventional | |
| Previous Owner | $440,000 | VA | |
| Previous Owner | $215,409 | FHA | |
| Previous Owner | $224,867 | FHA | |
| Previous Owner | $172,000 | Fannie Mae Freddie Mac | |
| Previous Owner | $43,000 | Stand Alone Second | |
| Previous Owner | $165,450 | Unknown | |
| Closed | $41,365 | No Value Available |
Property History
| Date | Event | Price | Change | Sq Ft Price |
|---|---|---|---|---|
| 01/24/2025 01/24/25 | Sold | $416,500 | -4.3% | $219 / Sq Ft |
| 09/19/2024 09/19/24 | Price Changed | $435,000 | -2.2% | $229 / Sq Ft |
| 09/09/2024 09/09/24 | Price Changed | $445,000 | -2.2% | $234 / Sq Ft |
| 08/23/2024 08/23/24 | Price Changed | $455,000 | -3.2% | $239 / Sq Ft |
| 08/08/2024 08/08/24 | For Sale | $470,000 | -- | $247 / Sq Ft |
Tax History Compared to Growth
Tax History
| Year | Tax Paid | Tax Assessment Tax Assessment Total Assessment is a certain percentage of the fair market value that is determined by local assessors to be the total taxable value of land and additions on the property. | Land | Improvement |
|---|---|---|---|---|
| 2024 | $1,647 | $33,220 | $4,620 | $28,600 |
| 2023 | $1,647 | $33,220 | $4,620 | $28,600 |
| 2022 | $1,373 | $23,560 | $4,170 | $19,390 |
| 2021 | $1,432 | $24,240 | $4,290 | $19,950 |
| 2020 | $1,265 | $21,160 | $3,580 | $17,580 |
| 2019 | $1,251 | $21,160 | $3,580 | $17,580 |
| 2018 | $1,057 | $17,520 | $3,020 | $14,500 |
| 2017 | $1,062 | $17,520 | $3,020 | $14,500 |
| 2016 | $1,070 | $17,390 | $2,950 | $14,440 |
| 2015 | $1,071 | $17,390 | $2,950 | $14,440 |
| 2014 | $1,007 | $16,040 | $2,790 | $13,250 |
Agents Affiliated with this Home
-
Casey Mitchell

Seller's Agent in 2025
Casey Mitchell
Orchard Brokerage LLC
(303) 495-9588
2 in this area
76 Total Sales
-
P
Buyer's Agent in 2025
PPAR Agent Non-REcolorado
NON MLS PARTICIPANT
Map
Source: REcolorado®
MLS Number: 4642901
APN: 53182-16-020
- 6238 Alibi Cir
- 6230 Grand Mesa Dr
- 6464 Elsinore Dr
- 6176 Grand Mesa Dr
- 6430 Advocate Dr
- 6105 New Colt Grove
- 6452 Borough Dr
- 6046 Sierra Grande Point
- 6148 Great Plains Dr
- 6563 Alibi Cir
- 6461 Borough Dr
- 6058 Sierra Grande Point
- 6130 Donahue Dr
- 6121 Ensemble Heights
- 6295 Balance Cir
- 5943 Conductors Point
- 5902 Chorus Heights
- 6375 Binder Dr
- 5921 Huerfano Dr
- 6441 Vickie Ln
