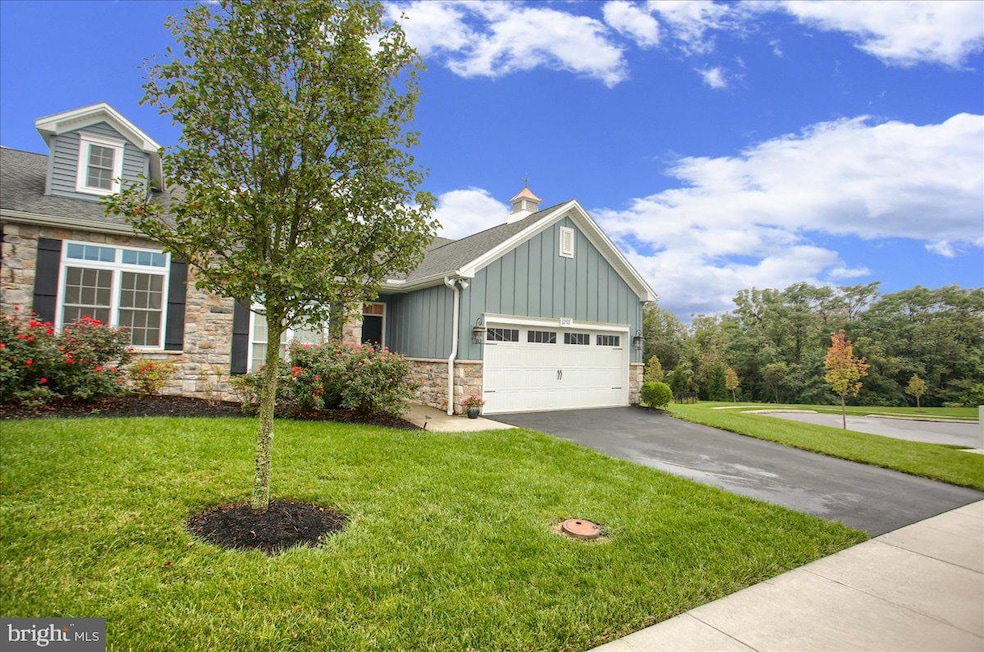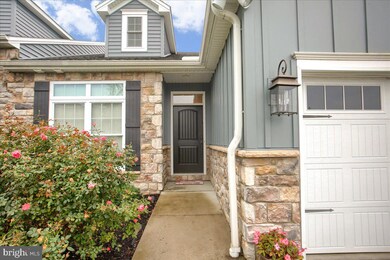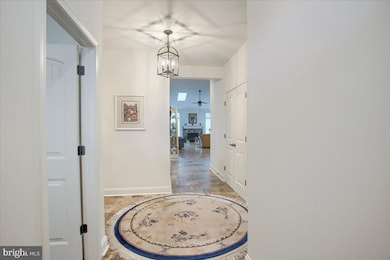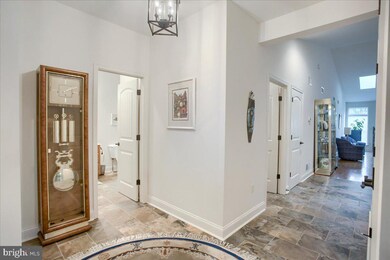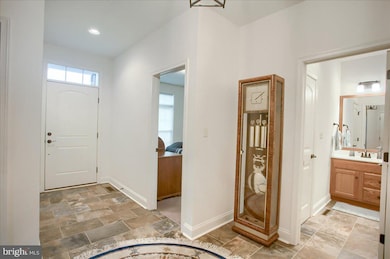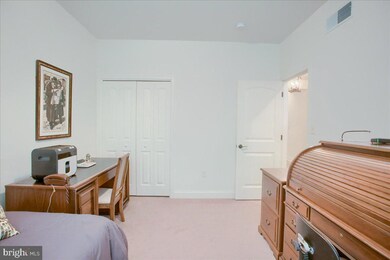
6250 Rivendale Ct Mechanicsburg, PA 17050
Hampden NeighborhoodEstimated Value: $435,065 - $449,000
Highlights
- Craftsman Architecture
- 2 Car Direct Access Garage
- Entrance Foyer
- Winding Creek Elementary School Rated A
- Laundry Room
- En-Suite Primary Bedroom
About This Home
As of October 2021Yingst-built home in Hampden Township! This Concord unit offers open floor plan with 3 bedrooms and 2 full baths. Entry foyer through kitchen has tile flooring. Kitchen through dining room and family room has vaulted ceilings. Large island with seating, lots of Seifert custom cabinetry for storage, separate pantry closet, solid surface countertops with tile backsplash. Stainless steel appliances complete the kitchen. Hardwoods flow through the dining room and family room which has 2 skylights, stone gas burning fireplace, and upgraded window treatments. Dining room leads to covered 8 x 16 patio with gas line. Primary bedroom has vaulted ceiling, walk-in closet, separate bath with double vanity and walk-in shower with glass door and dual shower heads. Convenient first floor laundry room with utility sink.
Pre-listing inspection done and report appears in associated docs. Also Rules, regs etc. in associated docs.
ALL OFFERS TO BE IN SUNDAY THE 3RD BY 2PM, WITH OFFERS BEING PRESENTED SUNDAY AT 4PM.
Last Agent to Sell the Property
RE/MAX 1st Advantage License #RS289740 Listed on: 09/30/2021

Townhouse Details
Home Type
- Townhome
Est. Annual Taxes
- $3,777
Year Built
- Built in 2014
Lot Details
- 6,534 Sq Ft Lot
HOA Fees
- $100 Monthly HOA Fees
Parking
- 2 Car Direct Access Garage
- Front Facing Garage
- Garage Door Opener
Home Design
- Craftsman Architecture
- Poured Concrete
- Frame Construction
- Stone Siding
- Vinyl Siding
- Passive Radon Mitigation
- Concrete Perimeter Foundation
- Asphalt
Interior Spaces
- 1,776 Sq Ft Home
- Property has 1 Level
- Ceiling Fan
- Gas Fireplace
- Entrance Foyer
- Family Room
- Dining Room
- Laundry Room
Bedrooms and Bathrooms
- 3 Main Level Bedrooms
- En-Suite Primary Bedroom
- 2 Full Bathrooms
Unfinished Basement
- Basement Fills Entire Space Under The House
- Interior Basement Entry
Schools
- Cumberland Valley High School
Utilities
- Forced Air Heating and Cooling System
- Electric Water Heater
Community Details
- $300 Capital Contribution Fee
- Association fees include common area maintenance, lawn care front, lawn maintenance, snow removal
- Thornhill Subdivision
Listing and Financial Details
- Assessor Parcel Number 10-15-1281-169
Ownership History
Purchase Details
Purchase Details
Home Financials for this Owner
Home Financials are based on the most recent Mortgage that was taken out on this home.Purchase Details
Purchase Details
Home Financials for this Owner
Home Financials are based on the most recent Mortgage that was taken out on this home.Similar Homes in Mechanicsburg, PA
Home Values in the Area
Average Home Value in this Area
Purchase History
| Date | Buyer | Sale Price | Title Company |
|---|---|---|---|
| Joann Novinger Irrevocable Trust | -- | None Listed On Document | |
| Novinger Joann | $375,000 | None Available | |
| Pompian Neil M | -- | None Available | |
| Pompian Neil M | $291,521 | -- |
Property History
| Date | Event | Price | Change | Sq Ft Price |
|---|---|---|---|---|
| 10/22/2021 10/22/21 | Sold | $375,000 | +8.7% | $211 / Sq Ft |
| 10/03/2021 10/03/21 | Pending | -- | -- | -- |
| 09/30/2021 09/30/21 | For Sale | $344,900 | +18.3% | $194 / Sq Ft |
| 10/30/2014 10/30/14 | Sold | $291,521 | +4.2% | $164 / Sq Ft |
| 06/15/2014 06/15/14 | Pending | -- | -- | -- |
| 06/11/2014 06/11/14 | For Sale | $279,900 | -- | $158 / Sq Ft |
Tax History Compared to Growth
Tax History
| Year | Tax Paid | Tax Assessment Tax Assessment Total Assessment is a certain percentage of the fair market value that is determined by local assessors to be the total taxable value of land and additions on the property. | Land | Improvement |
|---|---|---|---|---|
| 2025 | $4,332 | $289,400 | $52,800 | $236,600 |
| 2024 | $4,105 | $289,400 | $52,800 | $236,600 |
| 2023 | $3,880 | $289,400 | $52,800 | $236,600 |
| 2022 | $3,777 | $289,400 | $52,800 | $236,600 |
| 2021 | $3,688 | $289,400 | $52,800 | $236,600 |
| 2020 | $3,613 | $289,400 | $52,800 | $236,600 |
| 2019 | $3,548 | $289,400 | $52,800 | $236,600 |
| 2018 | $3,482 | $289,400 | $52,800 | $236,600 |
| 2017 | $3,415 | $289,400 | $52,800 | $236,600 |
| 2016 | -- | $289,400 | $52,800 | $236,600 |
| 2015 | -- | $289,400 | $52,800 | $236,600 |
Agents Affiliated with this Home
-
PAULA VON SCHMID

Seller's Agent in 2021
PAULA VON SCHMID
RE/MAX
(717) 497-1487
55 in this area
76 Total Sales
-
SUZETTE RUHL

Seller Co-Listing Agent in 2021
SUZETTE RUHL
RE/MAX
(717) 269-4557
37 in this area
51 Total Sales
-
Jan Wheeler

Buyer's Agent in 2021
Jan Wheeler
Coldwell Banker Realty
(717) 319-9271
21 in this area
111 Total Sales
Map
Source: Bright MLS
MLS Number: PACB2003710
APN: 10-15-1281-169
- 6122 Wallingford Way
- 1605 Revere Dr
- 6203 Locust Ln
- 5435 Bonnyrigg Ct
- 5400 Rivendale Blvd
- 6202 Crofton Ct
- 1605 Quincey Dr
- 5355 Mendenhall Dr
- 1430 Amherst Ct
- 5028 Amelias Path W
- Lot 6 Signal Hill Dr
- 1518 Inverness Dr
- 5150 Mendenhall Dr
- 1025 Crystal Creek Dr
- 1273 Skyview Ct
- 1802 Signal Hill Dr
- 1610 Mendenhall Dr
- 5035 Mendenhall Dr
- 1775 Eliza Way
- 1730 Adeline Dr
- 6250 Rivendale Ct
- 6240 Rivendale Ct
- 6230 Rivendale Ct
- 6220 Rivendale Ct
- 6255 Rivendale Ct
- 6245 Rivendale Ct
- 6210 Rivendale Ct
- 6265 Rivendale Ct
- 6235 Rivendale Ct
- 6275 Rivendale Ct
- 6130 Wallingford Way
- 6225 Rivendale Ct
- 6128 Wallingford Way
- 6285 Rivendale Ct
- 6200 Rivendale Ct
- 6315 Rivendale Ct
- 6305 Rivendale Ct
- 6200 Wallingford Way
- 6126 Wallingford Way
- 6190 Rivendale Ct
