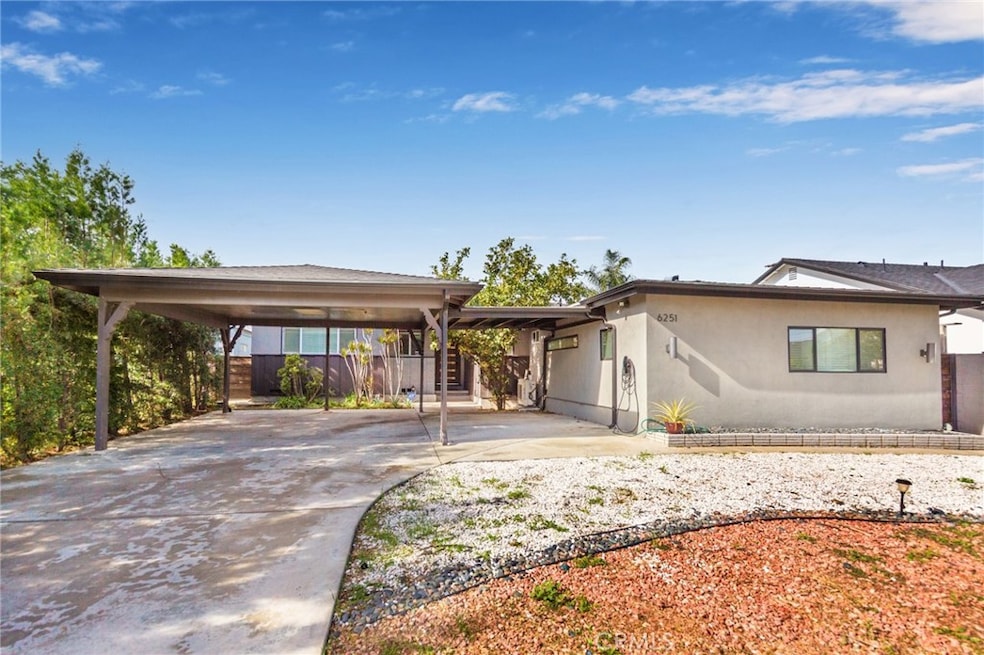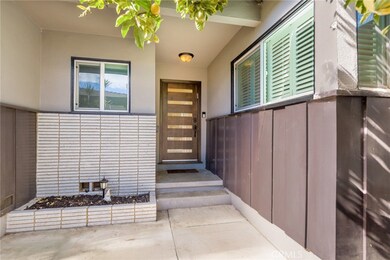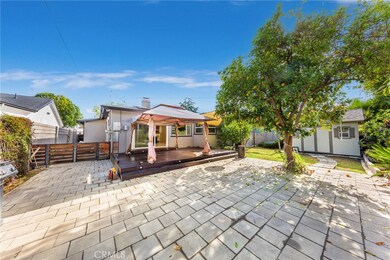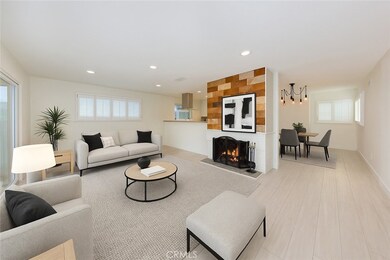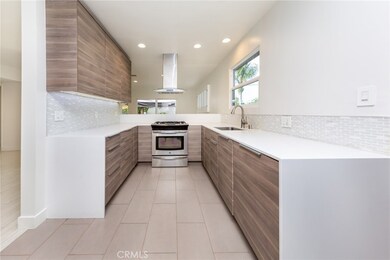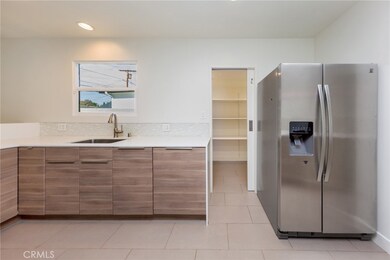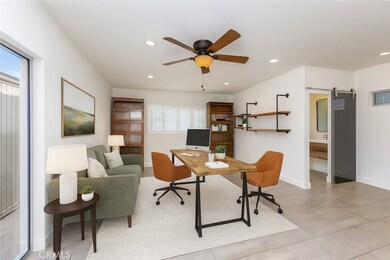6251 Aura Ave Tarzana, CA 91335
Highlights
- Updated Kitchen
- Quartz Countertops
- No HOA
- Gaspar De Portola Middle School Rated A-
- Lawn
- Walk-In Pantry
About This Home
Welcome to this Beautiful, Newly Remodeled 4-bedroom, 3-bath Home, offering modern comfort, style, and exceptional functionality. Designed for both everyday living and effortless entertaining, this residence features an Expansive Entertainer’s Backyard with a Large Deck and a Covered Patio Area, perfect for gatherings or quiet evenings outdoors. Inside, you’ll find a Stunning New Kitchen with a Walk-in Pantry Room, gorgeous New Floors, and an abundance of Natural Light flowing through Dual-Pane Windows. The Open Floor Plan creates a seamless connection between the inviting living room, highlighted by a designer reclaimed-wood fireplace, and the elegant Formal Dining Room. The garage has been thoughtfully converted—with permits—into a Private Guest Unit complete with its own bathroom and Separate Side Entrance, ideal for extended family, guests, or a home office setup. Laundry Room adds everyday convenience, while a large storage shed in the backyard ensures plenty of extra space. Solar Panels help keep energy costs low. EV Charging Station is available for the electric cars useres. Located just moments from supermarkets, pharmacies, hospitals, houses of worship, the Eretz Cultural Center, and more, this home offers unparalleled convenience in a vibrant neighborhood. A rare leasing opportunity that blends Luxury, Location, and Lifestyle—homes like this don’t last long. Schedule Your Viewing Today!
Listing Agent
UREG, Inc Brokerage Phone: 818-605-7510 License #01291756 Listed on: 11/25/2025
Home Details
Home Type
- Single Family
Est. Annual Taxes
- $10,058
Year Built
- Built in 1955
Lot Details
- 6,602 Sq Ft Lot
- Lawn
- Back and Front Yard
Interior Spaces
- 1,973 Sq Ft Home
- 1-Story Property
- Entryway
- Living Room with Fireplace
- Dining Room
- Laminate Flooring
Kitchen
- Updated Kitchen
- Walk-In Pantry
- Gas Oven
- Built-In Range
- Range Hood
- Dishwasher
- Quartz Countertops
Bedrooms and Bathrooms
- 4 Main Level Bedrooms
- 3 Full Bathrooms
- Bathtub
- Walk-in Shower
Laundry
- Laundry Room
- Dryer
- Washer
Parking
- Attached Carport
- Parking Available
Utilities
- Central Heating and Cooling System
- Gas Water Heater
Additional Features
- Exterior Lighting
- Urban Location
Listing and Financial Details
- Security Deposit $4,995
- Rent includes gardener, trash collection
- 12-Month Minimum Lease Term
- Available 11/24/25
- Tax Lot 67
- Tax Tract Number 17105
- Assessor Parcel Number 2131016007
Community Details
Overview
- No Home Owners Association
- Electric Vehicle Charging Station
Pet Policy
- Call for details about the types of pets allowed
Map
Source: California Regional Multiple Listing Service (CRMLS)
MLS Number: SR25266137
APN: 2131-016-007
- 19324 Victory Blvd
- 19501 Calvert St
- 6520 Shirley Ave Unit 14
- 6520 Tampa Ave Unit 6
- 19246 Liam Ln
- 19419 Oxnard St
- 19448 Kittridge St
- 18937 Sylvan St
- 19041 Hamlin St Unit 5
- 19036 Kittridge St Unit 1
- 18933 Friar St
- 6511 Wystone Ave Unit 4
- 19427 Lemay St
- 5832 Calvin Ave
- 6670 Aura Ave
- 5828 Calvin Ave
- 6659 Shirley Ave
- 6651 Bovey Ave
- 5460 Aura Ave
- 6292 Lubao Ave
- 6327 Calvin Ave Unit STUDIO
- 19224 Sylvan St
- 19434 Calvert St
- 19419 Victory Blvd
- 19216 Calvert St
- 19200 Calvert St
- 6520 Shirley Ave
- 19143 Victory Blvd
- 19144 Calvert St
- 6521 Shirley Ave
- 19103 Erwin St
- 19246 Liam Ln
- 6501 Vanalden Ave
- 19419 Oxnard St
- 19520 Haynes St
- 19120 Bessemer St
- 19700 Friar St
- 19138 W Oxnard St
- 19148 Oxnard St
- 6009 Melvin Ave
