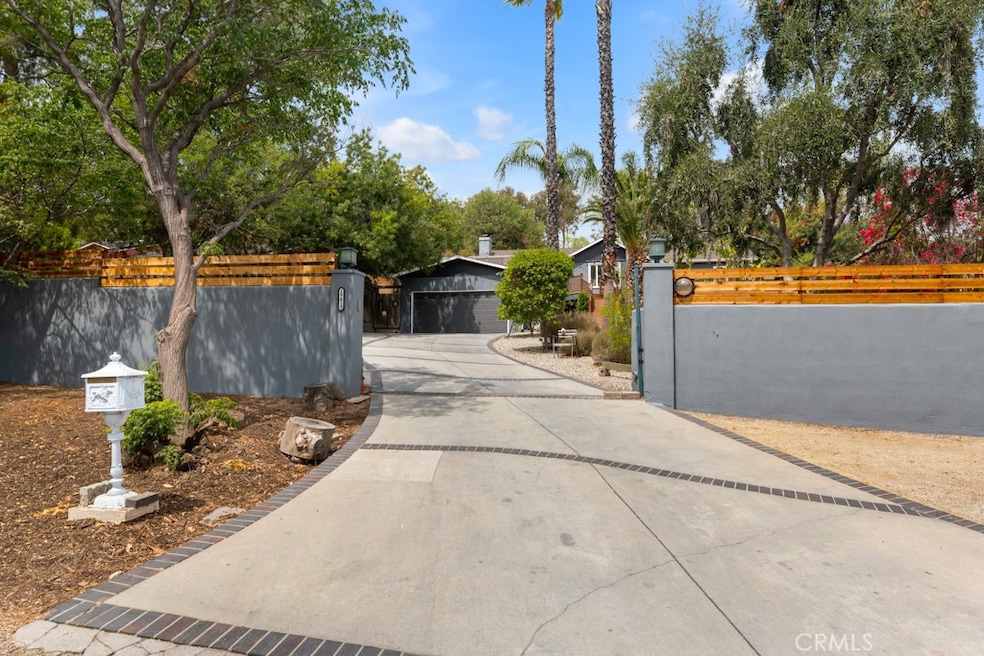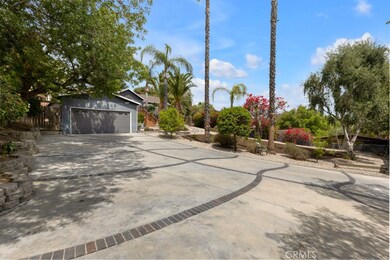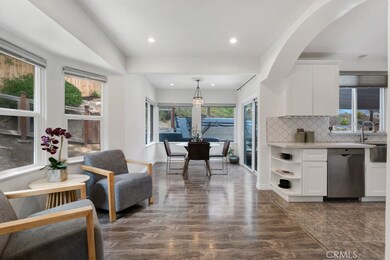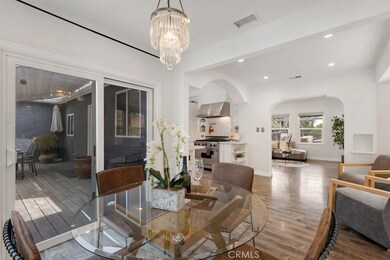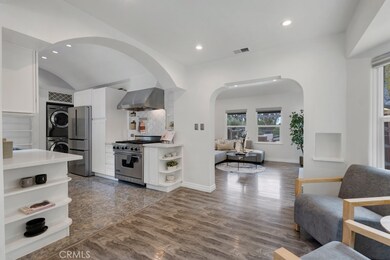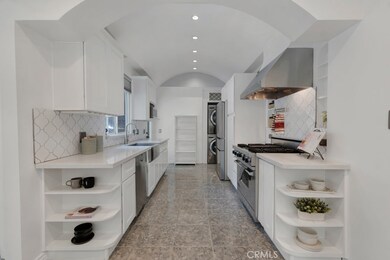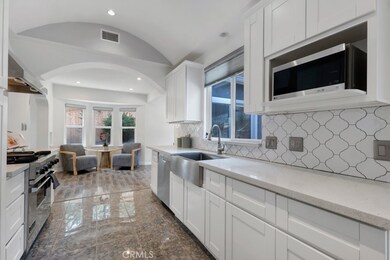19419 Oxnard St Tarzana, CA 91356
Highlights
- Horse Property
- Viking Appliances
- Secluded Lot
- Gaspar De Portola Middle School Rated A-
- Maid or Guest Quarters
- Retreat
About This Home
Rustic Charm Meets Modern Living! Beautifully updated home in Melody Acres w/guest house located on a quiet street & elevated with views! This main residence includes 3 bedrooms, 3 baths, approximately 1,775 sq. ft., thoughtfully refreshed inside and out with all-new double pane windows and doors, a new water main and sewer main, new gutters, and a new tankless water heater—providing peace of mind for years to come. Step into freshly painted interiors with custom finishes & more. The remodeled kitchen is a true chef’s delight, featuring a Viking range and Bosch appliances. The additional 400 sq ft permitted recreation room/guest house that has its own bathroom and small bedroom is perfect as a guest suite, extended family quarters, or the perfect place to use as a secondary living area/living space. It's nestled above the main home and is very private and quaint. In addition, a detached office/studio with its own bathroom can serve as a workspace, recording studio, art space, guest quarters, maid's room or man cave. The park like setting in the front yard is surrounded by new drought tolerant landscaping and irrigation, offering beautiful curb appeal as well as the inviting deck perfect for entertaining family and friends. The back yard has decking throughout as well as a garden room and a storage room. The above ground spa is perfect to unwind. The property sits on a large lot with all new cedar fencing, professional landscaping & an observation deck to catch the views of the valley. Whether you’re looking for a property with room to grow, space for your animals, or simply a tranquil escape, this Melody Acres compound is a rare opportunity to enjoy the best of both worlds—rustic charm with modern upgrades. Don’t miss this opportunity with endless possibilities to build or expand...Plenty of room for Boat/RV parking. Pool renderings available for a pool & custom BBQ in the back. Come see this peaceful & private country feel in the heart of the city with views!
Listing Agent
Keller Williams Luxury Brokerage Phone: 818-634-8136 License #01455009 Listed on: 11/24/2025

Home Details
Home Type
- Single Family
Est. Annual Taxes
- $11,670
Year Built
- Built in 1938
Lot Details
- 0.57 Acre Lot
- Rural Setting
- Electric Fence
- Drip System Landscaping
- Secluded Lot
- Sprinkler System
- Private Yard
- Garden
- Back and Front Yard
- Property is zoned LARA
Parking
- 2 Car Attached Garage
- Parking Available
- Driveway
Property Views
- Valley
- Neighborhood
Home Design
- Entry on the 2nd floor
- Composition Roof
Interior Spaces
- 2,275 Sq Ft Home
- 1-Story Property
- Living Room with Fireplace
- Storage
- Utility Room
Kitchen
- Gas Oven
- Gas Cooktop
- Range Hood
- Microwave
- Bosch Dishwasher
- Dishwasher
- Viking Appliances
- Quartz Countertops
Bedrooms and Bathrooms
- 4 Bedrooms | 3 Main Level Bedrooms
- Retreat
- Maid or Guest Quarters
- 4 Full Bathrooms
- Soaking Tub
Laundry
- Laundry Room
- Laundry in Kitchen
Utilities
- Central Heating and Cooling System
- Tankless Water Heater
Additional Features
- Accessible Parking
- Horse Property
Listing and Financial Details
- Security Deposit $7,000
- Rent includes gardener
- 12-Month Minimum Lease Term
- Available 11/24/25
- Tax Lot 117
- Tax Tract Number 7884
- Assessor Parcel Number 2153030035
Community Details
Overview
- No Home Owners Association
- Valley
Recreation
- Park
- Horse Trails
- Bike Trail
Pet Policy
- Pets Allowed
Map
Source: California Regional Multiple Listing Service (CRMLS)
MLS Number: SR25265978
APN: 2153-030-035
- 5832 Calvin Ave
- 5828 Calvin Ave
- 19246 Liam Ln
- 19501 Calvert St
- 5460 Aura Ave
- 5827 Corbin Ave
- 19324 Victory Blvd
- 5907 Oakdale Ave
- 5525 Beckford Ave
- 5454 Aura Ave
- 5712 Donna Ave
- 5441 Calvin Ave
- 6210 Penfield Ave
- 6292 Lubao Ave
- 5433 Shirley Ave
- 6520 Shirley Ave Unit 14
- 5433 Tampa Ave
- 6233 Penfield Ave
- 6520 Tampa Ave Unit 6
- 18937 Sylvan St
- 6009 Melvin Ave
- 19617 Oxnard St
- 19246 Liam Ln
- 19434 Calvert St
- 5911 Beckford Ave
- 19216 Calvert St
- 19200 Calvert St
- 19148 Oxnard St
- 5931 Corbin Avenue Middle Unit
- 19138 W Oxnard St
- 6251 Aura Ave
- 19144 Calvert St
- 6201 Corbin Ave
- 6327 Calvin Ave Unit STUDIO
- 19120 Bessemer St
- 19421 Ventura Blvd
- 19224 Sylvan St
- 5932 Cahill Ave
- 5907 Jumilla Ave
- 5741 Cahill Ave
