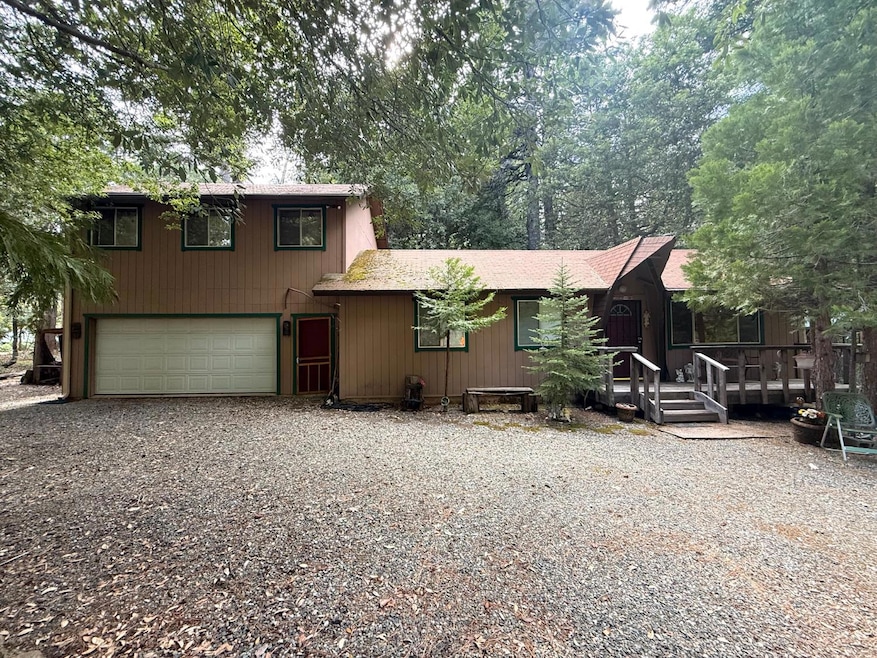
$179,900
- 3 Beds
- 1 Bath
- 1,120 Sq Ft
- 11856 La Porte Rd
- Clipper Mills, CA
Adorable remodeled country cottage in Clipper Mills! This beautifully updated 3-bedroom, 1-bath home has been completely remodeled down to the studs and just finished with fresh, modern touches. Two bedrooms are located downstairs, along with the main living areasall featuring brand-new LVP flooring throughout. The upstairs bedroom offers a cozy retreat with new plush carpet. The updated bathroom
Quinn Stacks eXp Realty of California Inc.






