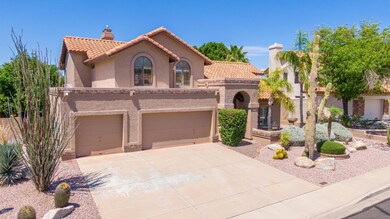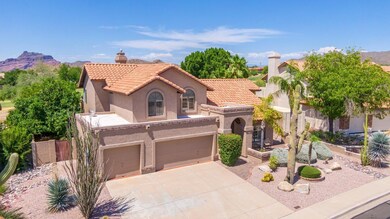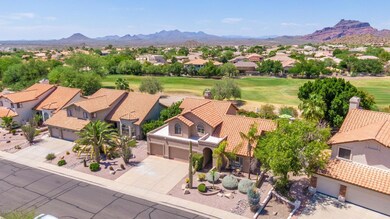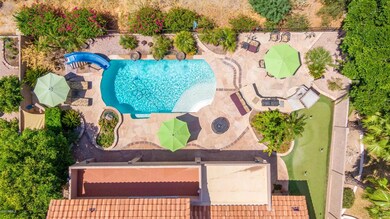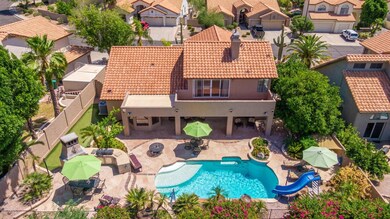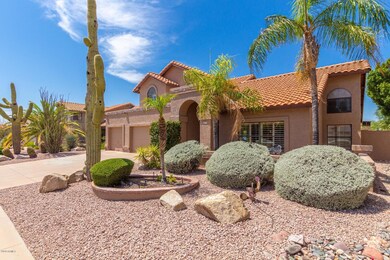
6252 E Saddleback St Mesa, AZ 85215
Red Mountain Ranch NeighborhoodHighlights
- On Golf Course
- Heated Pool
- Fireplace in Primary Bedroom
- Franklin at Brimhall Elementary School Rated A
- Mountain View
- Vaulted Ceiling
About This Home
As of April 2024This home sits on the Red Mountain Ranch Pete Dye designed golf course, has views of Red Mountain, a resort like backyard and updated interior. DId I tell you there is a heated pool, water features, a stone outdoor fireplace, built in BBQ, raised-sitting and dining area? You'll also enjoy a putting green, fruit trees, north facing backyard, multiple levels of flower beds, and a covered patio that runs the length of the backyard...a whole outdoor living and family area. Enter through paver-covered courtyard sitting area and through the custom iron and glass door. There you'll enjoy vaulted ceilings in the foyer, formal living and dining room and an open staircase. The family room features a see through fireplace into an office with it's own sliding door to take in the views. It is open to a remodeled kitchen with new cooktop, high grade granite, stone backsplash, upgraded appliances and cabinets. Upstairs a master with views that few homes have. Step out through the sliding door to a large deck and look DIRECTLY at Red Mountain. You also have another see through fireplace into the bath that has been updated and includes a frameless glass shower. Two more bedrooms and bath upstairs along with a 3rd full bath on main level. (All bathrooms have been updated) Add in the 3 car garage with loads of built in storage and your new home in RMR is looking better and better. Excellent, friendly neighborhood, several levels of Country Club memberships available including tennis, fitness, golf and dining, plus great location for shopping, hiking and about 25 minutes to Sky Harbor airport and all downtown Phoenix activities. Don't hesitate to check this one out. It will make a great permanent or a blissful second home.
Home Details
Home Type
- Single Family
Est. Annual Taxes
- $3,392
Year Built
- Built in 1988
Lot Details
- 8,761 Sq Ft Lot
- On Golf Course
- Desert faces the front and back of the property
- Wrought Iron Fence
- Block Wall Fence
- Front and Back Yard Sprinklers
- Sprinklers on Timer
HOA Fees
- $75 Monthly HOA Fees
Parking
- 3 Car Direct Access Garage
- Garage Door Opener
Home Design
- Wood Frame Construction
- Tile Roof
- Stucco
Interior Spaces
- 2,564 Sq Ft Home
- 2-Story Property
- Vaulted Ceiling
- Two Way Fireplace
- Double Pane Windows
- ENERGY STAR Qualified Windows
- Family Room with Fireplace
- 3 Fireplaces
- Mountain Views
Kitchen
- Built-In Microwave
- Granite Countertops
Flooring
- Carpet
- Tile
Bedrooms and Bathrooms
- 3 Bedrooms
- Fireplace in Primary Bedroom
- Primary Bathroom is a Full Bathroom
- 3 Bathrooms
- Dual Vanity Sinks in Primary Bathroom
- Bathtub With Separate Shower Stall
Pool
- Heated Pool
- Pool Pump
Outdoor Features
- Balcony
- Covered patio or porch
- Outdoor Fireplace
- Built-In Barbecue
Schools
- Red Mountain Ranch Elementary School
- Shepherd Junior High School
- Red Mountain High School
Utilities
- Refrigerated Cooling System
- Heating Available
- High Speed Internet
- Cable TV Available
Listing and Financial Details
- Tax Lot 107
- Assessor Parcel Number 141-70-109
Community Details
Overview
- Association fees include cable TV, ground maintenance
- Ohana Association, Phone Number (480) 981-6480
- Built by Richmond American
- Red Mountain Estates Lot 1 8 9 149 Tr A C Subdivision, Golf Course & Views Floorplan
Recreation
- Golf Course Community
- Community Playground
- Bike Trail
Ownership History
Purchase Details
Purchase Details
Home Financials for this Owner
Home Financials are based on the most recent Mortgage that was taken out on this home.Purchase Details
Home Financials for this Owner
Home Financials are based on the most recent Mortgage that was taken out on this home.Purchase Details
Home Financials for this Owner
Home Financials are based on the most recent Mortgage that was taken out on this home.Purchase Details
Purchase Details
Purchase Details
Purchase Details
Home Financials for this Owner
Home Financials are based on the most recent Mortgage that was taken out on this home.Purchase Details
Purchase Details
Home Financials for this Owner
Home Financials are based on the most recent Mortgage that was taken out on this home.Purchase Details
Purchase Details
Home Financials for this Owner
Home Financials are based on the most recent Mortgage that was taken out on this home.Purchase Details
Purchase Details
Home Financials for this Owner
Home Financials are based on the most recent Mortgage that was taken out on this home.Similar Homes in Mesa, AZ
Home Values in the Area
Average Home Value in this Area
Purchase History
| Date | Type | Sale Price | Title Company |
|---|---|---|---|
| Warranty Deed | -- | None Listed On Document | |
| Warranty Deed | $752,900 | Magnus Title Agency | |
| Warranty Deed | $535,000 | Equity Title Agency Inc | |
| Warranty Deed | $469,000 | American Title Service Agenc | |
| Interfamily Deed Transfer | -- | American Title Service Agenc | |
| Interfamily Deed Transfer | -- | American Title Service Agenc | |
| Interfamily Deed Transfer | -- | None Available | |
| Special Warranty Deed | $263,000 | First American Title Ins Co | |
| Trustee Deed | $235,450 | First American Title | |
| Warranty Deed | $269,000 | Capital Title Agency Inc | |
| Interfamily Deed Transfer | -- | Security Title Agency | |
| Interfamily Deed Transfer | -- | Security Title Agency | |
| Interfamily Deed Transfer | -- | Security Title Agency | |
| Interfamily Deed Transfer | -- | -- | |
| Warranty Deed | $253,000 | Ati Title Agency |
Mortgage History
| Date | Status | Loan Amount | Loan Type |
|---|---|---|---|
| Previous Owner | $202,000 | New Conventional | |
| Previous Owner | $210,400 | New Conventional | |
| Previous Owner | $60,000 | Credit Line Revolving | |
| Previous Owner | $480,000 | Unknown | |
| Previous Owner | $308,000 | New Conventional | |
| Previous Owner | $31,700 | Credit Line Revolving | |
| Previous Owner | $26,900 | Credit Line Revolving | |
| Previous Owner | $215,200 | New Conventional | |
| Previous Owner | $212,000 | No Value Available | |
| Previous Owner | $240,350 | New Conventional | |
| Closed | $27,700 | No Value Available |
Property History
| Date | Event | Price | Change | Sq Ft Price |
|---|---|---|---|---|
| 04/09/2024 04/09/24 | Sold | $752,900 | +40.7% | $294 / Sq Ft |
| 03/31/2024 03/31/24 | Pending | -- | -- | -- |
| 07/08/2020 07/08/20 | Sold | $535,000 | 0.0% | $209 / Sq Ft |
| 06/05/2020 06/05/20 | For Sale | $535,000 | +14.1% | $209 / Sq Ft |
| 03/11/2019 03/11/19 | Sold | $469,000 | 0.0% | $183 / Sq Ft |
| 02/11/2019 02/11/19 | Pending | -- | -- | -- |
| 02/01/2019 02/01/19 | For Sale | $469,000 | -- | $183 / Sq Ft |
Tax History Compared to Growth
Tax History
| Year | Tax Paid | Tax Assessment Tax Assessment Total Assessment is a certain percentage of the fair market value that is determined by local assessors to be the total taxable value of land and additions on the property. | Land | Improvement |
|---|---|---|---|---|
| 2025 | $2,898 | $37,496 | -- | -- |
| 2024 | $3,711 | $35,710 | -- | -- |
| 2023 | $3,711 | $50,010 | $10,000 | $40,010 |
| 2022 | $3,634 | $37,950 | $7,590 | $30,360 |
| 2021 | $3,678 | $35,580 | $7,110 | $28,470 |
| 2020 | $3,630 | $31,980 | $6,390 | $25,590 |
| 2019 | $3,392 | $30,600 | $6,120 | $24,480 |
| 2018 | $2,761 | $29,400 | $5,880 | $23,520 |
| 2017 | $2,674 | $28,830 | $5,760 | $23,070 |
| 2016 | $2,625 | $29,610 | $5,920 | $23,690 |
| 2015 | $2,479 | $28,850 | $5,770 | $23,080 |
Agents Affiliated with this Home
-
A
Seller's Agent in 2024
Angela Brammer
Realty One Group
-
Xan LaPointe

Seller Co-Listing Agent in 2024
Xan LaPointe
Realty One Group
(602) 316-6552
1 in this area
140 Total Sales
-
Laurie Burleson
L
Buyer's Agent in 2024
Laurie Burleson
HomeSmart
(480) 682-7253
1 in this area
41 Total Sales
-
Annette Meo

Buyer Co-Listing Agent in 2024
Annette Meo
HomeSmart
(480) 241-6590
1 in this area
36 Total Sales
-
Tracy Saxen
T
Seller's Agent in 2020
Tracy Saxen
HomeSmart
(480) 335-4265
5 in this area
24 Total Sales
-
Pamela Klein
P
Seller Co-Listing Agent in 2020
Pamela Klein
HomeSmart
(602) 390-0580
5 in this area
21 Total Sales
Map
Source: Arizona Regional Multiple Listing Service (ARMLS)
MLS Number: 6087010
APN: 141-70-109
- 6133 E Saddleback St
- 6145 E Snowdon St
- 6118 E Star Valley St
- 4002 N San Gabriel
- 6439 E Redmont Dr
- 6162 E Redmont Dr
- 3940 N San Gabriel
- 6459 E Sugarloaf St
- 4055 N Recker Rd Unit 95
- 3832 N Gallatin
- 6023 E Scafell Cir
- 3527 N Kashmir
- 6531 E Star Valley St
- 4031 N Ranier
- 6460 E Trailridge Cir Unit 2
- 3915 N Shannon Cir
- 6005 E Selkirk Cir
- 4043 N Ranier
- 6014 E Sayan Cir
- 6516 E Rochelle St

