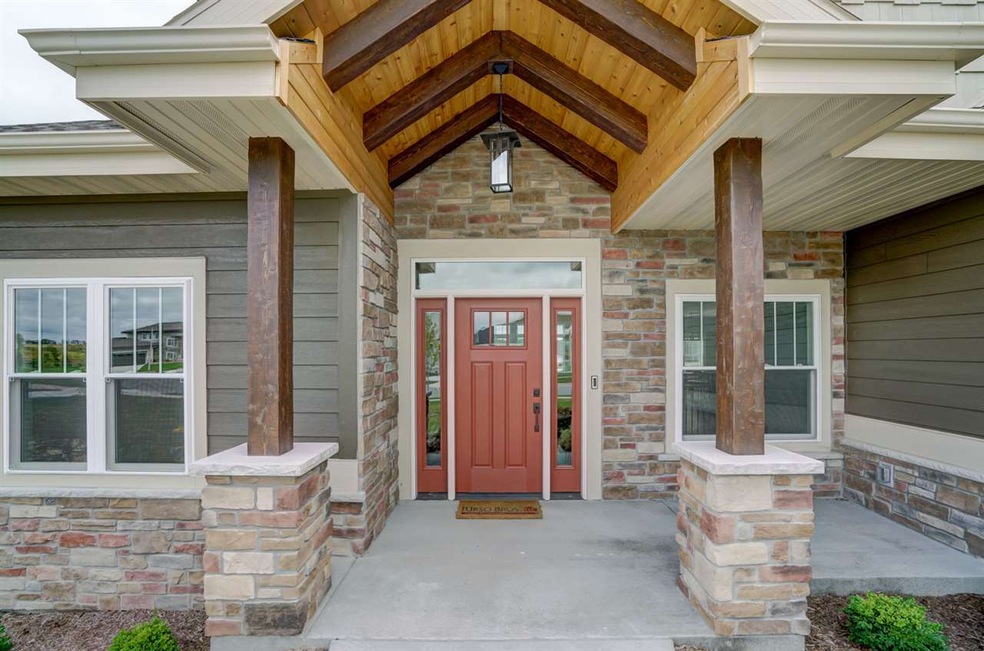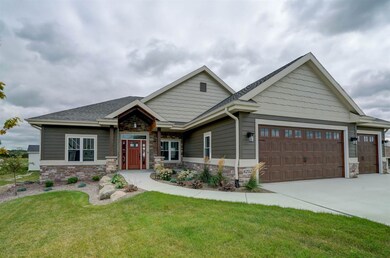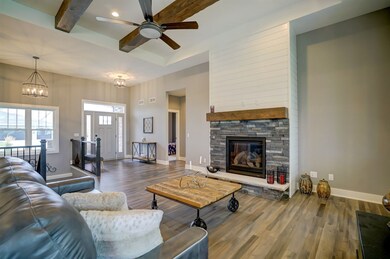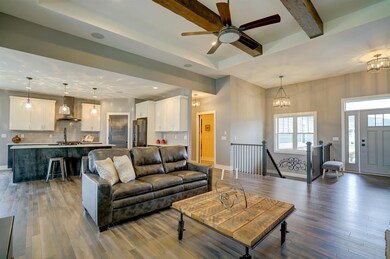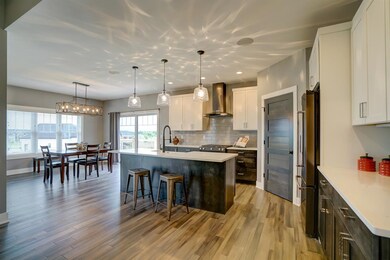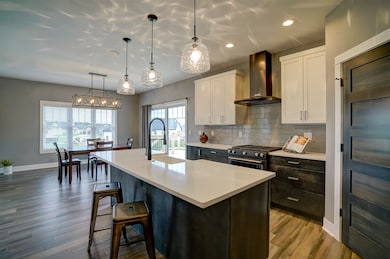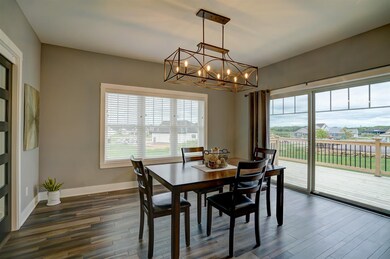
6252 Fountainhead Cir Deforest, WI 53532
Estimated Value: $763,259 - $866,000
Highlights
- Open Floorplan
- Deck
- Ranch Style House
- Windsor Elementary School Rated A-
- Recreation Room
- Wood Flooring
About This Home
As of April 2020NEW PRICE....This AMAZING zero-entry 3,808 sq ft ranch was featured in the 2019 parade homes & is move-in ready! Open-concept inviting great room w/gas fireplace & wood beams. Kitchen with island, quartz c-tops & walk in pantry w/ work area. Master bedroom w/en-suite & walk in closet. 2 add'l bedrooms & full bath are also on the main level. Before you go down to the amazing finished lower level relax in the four season porch! Walk out lower level is ideal for entertaining w/ wet bar, game room & theater room. 3 car garage and LP smartsiding. Agent is related to seller.
Last Agent to Sell the Property
Century 21 Affiliated License #47915-94 Listed on: 07/18/2019

Home Details
Home Type
- Single Family
Est. Annual Taxes
- $11,290
Year Built
- Built in 2019
Lot Details
- 0.3 Acre Lot
- Cul-De-Sac
- Property is zoned PUD
Home Design
- Ranch Style House
- Poured Concrete
- Stone Exterior Construction
- Radon Mitigation System
Interior Spaces
- Open Floorplan
- Wet Bar
- Gas Fireplace
- Low Emissivity Windows
- Mud Room
- Great Room
- Recreation Room
- Game Room
- Sun or Florida Room
- Wood Flooring
Kitchen
- Oven or Range
- Dishwasher
- Kitchen Island
- Disposal
Bedrooms and Bathrooms
- 4 Bedrooms
- Split Bedroom Floorplan
- Walk-In Closet
- 3 Full Bathrooms
- Bathtub
- Walk-in Shower
Laundry
- Dryer
- Washer
Finished Basement
- Walk-Out Basement
- Basement Fills Entire Space Under The House
- Basement Ceilings are 8 Feet High
- Sump Pump
- Basement Windows
Parking
- 3 Car Garage
- Garage Door Opener
Accessible Home Design
- Accessible Full Bathroom
- Roll-in Shower
- Accessible Bedroom
- Level Entry For Accessibility
- Ramped or Level from Garage
Outdoor Features
- Deck
- Patio
Schools
- Call School District Elementary School
- Deforest Middle School
- Deforest High School
Utilities
- Forced Air Zoned Heating and Cooling System
- Water Softener
- Cable TV Available
Community Details
- Built by Urso Bros, LLC
- Savannah Brooks Subdivision
Ownership History
Purchase Details
Purchase Details
Home Financials for this Owner
Home Financials are based on the most recent Mortgage that was taken out on this home.Purchase Details
Similar Homes in the area
Home Values in the Area
Average Home Value in this Area
Purchase History
| Date | Buyer | Sale Price | Title Company |
|---|---|---|---|
| Andrew John Eastman | -- | None Listed On Document | |
| Eastman Andrew | $600,000 | Knight Barry Title | |
| Urso Bros Llc | $100,400 | Knight Barry Title |
Mortgage History
| Date | Status | Borrower | Loan Amount |
|---|---|---|---|
| Previous Owner | Eastman Andrew J | $167,900 | |
| Previous Owner | Eastman Andrew J | $150,000 | |
| Previous Owner | Eastman Andrew | $511,400 | |
| Previous Owner | Eastman Andrew | $510,000 |
Property History
| Date | Event | Price | Change | Sq Ft Price |
|---|---|---|---|---|
| 04/24/2020 04/24/20 | Sold | $600,000 | -4.6% | $158 / Sq Ft |
| 12/03/2019 12/03/19 | Price Changed | $629,000 | -1.6% | $165 / Sq Ft |
| 09/25/2019 09/25/19 | Price Changed | $639,000 | -1.5% | $168 / Sq Ft |
| 07/18/2019 07/18/19 | For Sale | $649,000 | -- | $170 / Sq Ft |
Tax History Compared to Growth
Tax History
| Year | Tax Paid | Tax Assessment Tax Assessment Total Assessment is a certain percentage of the fair market value that is determined by local assessors to be the total taxable value of land and additions on the property. | Land | Improvement |
|---|---|---|---|---|
| 2024 | $11,290 | $682,200 | $112,700 | $569,500 |
| 2023 | $11,256 | $642,100 | $112,700 | $529,400 |
| 2021 | $11,631 | $569,300 | $110,700 | $458,600 |
| 2020 | $12,568 | $576,900 | $119,200 | $457,700 |
| 2019 | $3,305 | $159,200 | $119,200 | $40,000 |
| 2018 | $2 | $100 | $100 | $0 |
| 2017 | $2 | $100 | $100 | $0 |
Agents Affiliated with this Home
-
Eileen Urso

Seller's Agent in 2020
Eileen Urso
Century 21 Affiliated
(608) 438-2239
31 Total Sales
Map
Source: South Central Wisconsin Multiple Listing Service
MLS Number: 1863756
APN: 0810-042-1539-1
- 6249 Fountainhead Cir
- 6245 Ronald Reagan Dr
- 6247 Ronald Reagan Dr
- 6260 John F. Kennedy Dr
- 6250 Ronald Reagan Dr
- 4098 Hanover Dr
- 6256 Ronald Reagan Dr
- 6236 Dagny Ln
- 4130 Savannah Dr
- 4160 Savannah Dr
- 4125 Fox Forest Way
- 4151 Fox Forest Dr
- 6477 Ridge View Way
- 6479 Ridge View Way
- L436 Bear Tree Pkwy
- L446 Bear Tree Pkwy
- L445 Bear Tree Pkwy
- L434 Bear Tree Pkwy
- L432 Bear Tree Pkwy
- L429 Bear Tree Pkwy
- 6252 Fountainhead Cir
- 6258 Fountainhead Cir
- 6254 Fountainhead Cir
- 6250 Fountainhead Cir
- 6249 John F. Kennedy Dr
- 6251 John F. Kennedy Dr
- 6253 Fountainhead Cir
- 6256 Fountainhead Cir
- 6253 John F. Kennedy Dr
- 6245 John F. Kennedy Dr
- 6255 Fountainhead Cir
- 6255 John F. Kennedy Dr
- 6250 John F. Kennedy Dr
- 6254 John F. Kennedy Dr
- 6247 Fountainhead Cir
- 6257 Fountainhead Cir
- 6256 John F. Kennedy Dr
- 6248 John F. Kennedy Dr
- 6258 John F. Kennedy Dr
