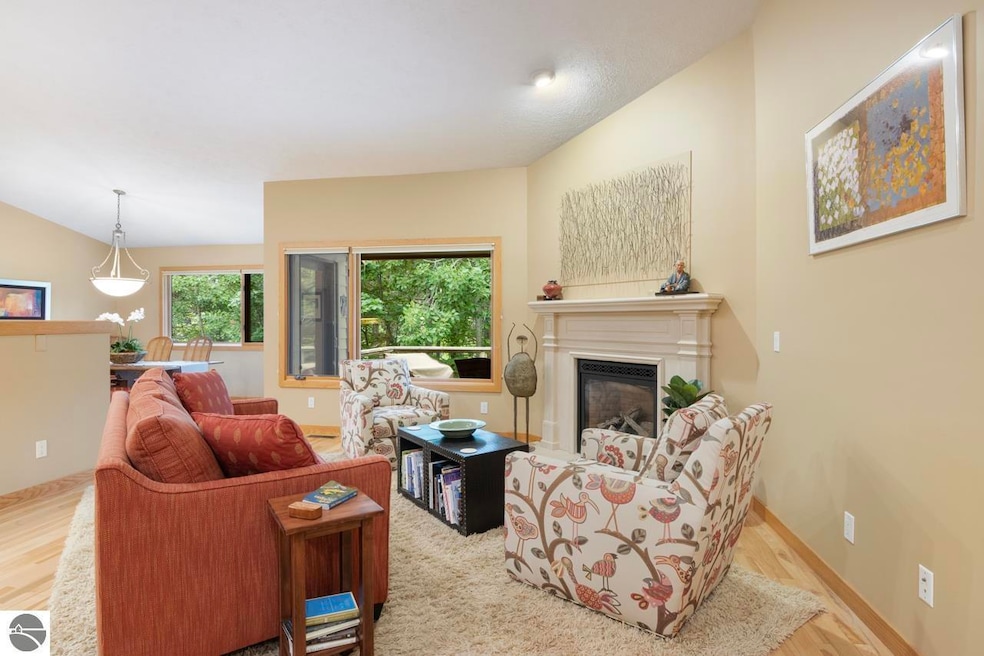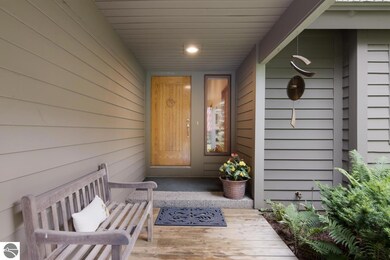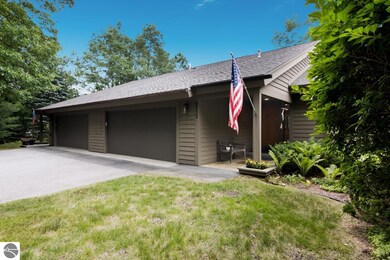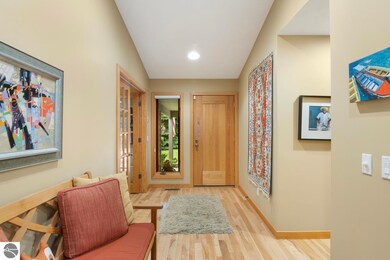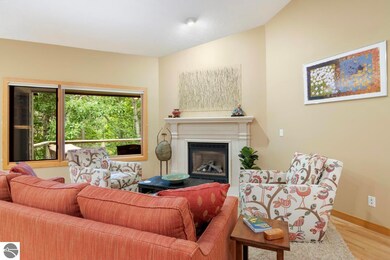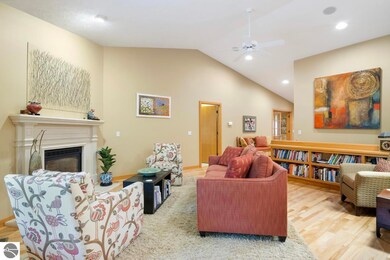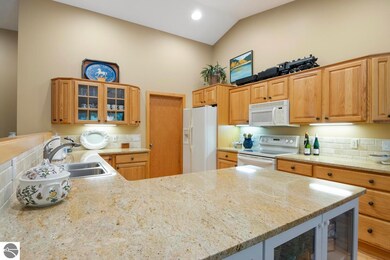
6252 Red Fox Run Traverse City, MI 49686
Old Mission Peninsula NeighborhoodHighlights
- Bluff on Lot
- Deck
- Wooded Lot
- Central High School Rated A-
- Contemporary Architecture
- Vaulted Ceiling
About This Home
As of December 2024Set amongst water views and beautiful natural landscaping is this 3BR+2.5BA main floor living contemporary condo on Old Mission Peninsula. Features include attached heated 2 car garage, huge deck, hardwood floors, vaulted ceiling, 2 fireplaces, office on main floor, large kitchen with granite countertops and under cabinet lighting, a walk-in pantry, utility sink in the laundry room, and a terrific amount of storage. The lower level is set up for guests with a sink and under-counter refrigerator, a bedroom, and an office that could also be a bedroom. Relax and enjoy the wonderful views and the carefree living in this beautiful condo just minutes to downtown. All information is accurate however Buyer should verify all information.
Last Agent to Sell the Property
REO-TCFront-233021 License #6501377647 Listed on: 07/01/2024

Home Details
Home Type
- Single Family
Est. Annual Taxes
- $6,019
Year Built
- Built in 2002
Lot Details
- Cul-De-Sac
- Bluff on Lot
- Landscaped
- Sprinkler System
- Wooded Lot
- The community has rules related to zoning restrictions
HOA Fees
- $450 Monthly HOA Fees
Home Design
- Contemporary Architecture
- Poured Concrete
- Frame Construction
- Asphalt Roof
- Wood Siding
Interior Spaces
- 2,766 Sq Ft Home
- Bookcases
- Vaulted Ceiling
- Ceiling Fan
- Gas Fireplace
- Drapes & Rods
- Blinds
- Mud Room
- Entrance Foyer
- Den
- Home Security System
Kitchen
- Oven or Range
- Recirculated Exhaust Fan
- <<microwave>>
- Dishwasher
- Granite Countertops
- Disposal
Bedrooms and Bathrooms
- 3 Bedrooms
- Primary Bedroom on Main
- Walk-In Closet
Laundry
- Dryer
- Washer
Basement
- Walk-Out Basement
- Basement Fills Entire Space Under The House
- Basement Window Egress
Parking
- 2 Car Attached Garage
- Heated Garage
- Garage Door Opener
- Shared Driveway
Outdoor Features
- Deck
- Covered patio or porch
Utilities
- Forced Air Heating and Cooling System
- Natural Gas Water Heater
Additional Features
- Stepless Entry
- Ground Level Unit
Community Details
Overview
- Association fees include trash removal, snow removal, lawn care, exterior maintenance, liability insurance
- Port Of Old Mission Iii Community
Amenities
- Common Area
Ownership History
Purchase Details
Home Financials for this Owner
Home Financials are based on the most recent Mortgage that was taken out on this home.Purchase Details
Purchase Details
Purchase Details
Purchase Details
Purchase Details
Similar Homes in Traverse City, MI
Home Values in the Area
Average Home Value in this Area
Purchase History
| Date | Type | Sale Price | Title Company |
|---|---|---|---|
| Warranty Deed | $710,000 | -- | |
| Grant Deed | -- | -- | |
| Deed | -- | -- | |
| Deed | $385,000 | -- | |
| Deed | $389,500 | -- | |
| Deed | $364,000 | -- |
Property History
| Date | Event | Price | Change | Sq Ft Price |
|---|---|---|---|---|
| 12/06/2024 12/06/24 | Sold | $710,000 | -2.6% | $257 / Sq Ft |
| 08/16/2024 08/16/24 | Price Changed | $729,000 | -2.1% | $264 / Sq Ft |
| 07/01/2024 07/01/24 | For Sale | $745,000 | -- | $269 / Sq Ft |
Tax History Compared to Growth
Tax History
| Year | Tax Paid | Tax Assessment Tax Assessment Total Assessment is a certain percentage of the fair market value that is determined by local assessors to be the total taxable value of land and additions on the property. | Land | Improvement |
|---|---|---|---|---|
| 2025 | $6,019 | $363,100 | $0 | $0 |
| 2024 | $3,959 | $297,400 | $0 | $0 |
| 2023 | $3,788 | $214,300 | $0 | $0 |
| 2022 | $5,423 | $222,600 | $0 | $0 |
| 2021 | $5,062 | $214,300 | $0 | $0 |
| 2020 | $5,011 | $195,100 | $0 | $0 |
| 2019 | $5,037 | $193,600 | $0 | $0 |
| 2018 | $6,744 | $193,600 | $0 | $0 |
| 2017 | -- | $193,600 | $0 | $0 |
| 2016 | -- | $193,600 | $0 | $0 |
| 2014 | -- | $173,600 | $0 | $0 |
| 2012 | -- | $173,600 | $0 | $0 |
Agents Affiliated with this Home
-
Ted Schweitzer

Seller's Agent in 2024
Ted Schweitzer
Real Estate One
(231) 645-5656
45 in this area
122 Total Sales
-
Ann Porter

Buyer's Agent in 2024
Ann Porter
Real Estate One
(231) 944-4959
27 in this area
369 Total Sales
Map
Source: Northern Great Lakes REALTORS® MLS
MLS Number: 1924159
APN: 11-623-133-00
- 6286 Red Fox Run
- 6179 Red Fox Run
- 6278 Summit Ct
- 18599 Mission Point
- 6441 Mission Ridge
- 6530 Mission Ridge
- 6636 Center Rd
- 6690 Mission Ridge
- 6556 Mission Ridge
- 6393 Center Rd
- 6366 Cedarmere Unit 4
- 726 Highland Park Dr
- 6354 Cedarmere Unit 3
- 6342 Cedarmere Unit 2
- 6427 Cedarmere
- 377 Peninsula Knolls Ln
- 1620 Timberlane Dr
- 602 Highland Park Dr
- 229 Vineyard Ridge Dr Unit 45
- 227 Vineyard Ridge Dr Unit 44
