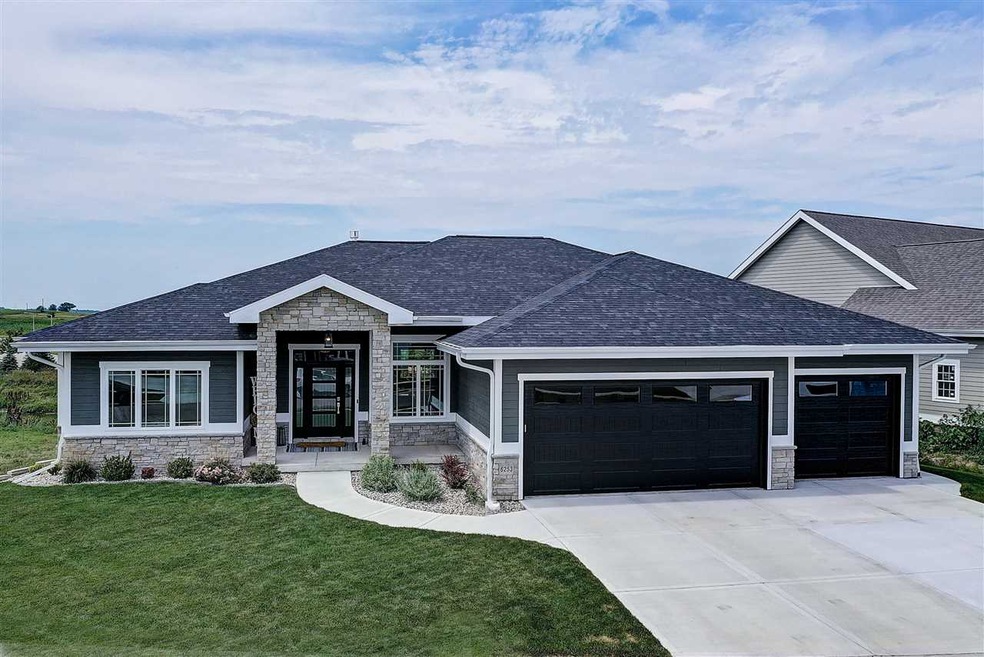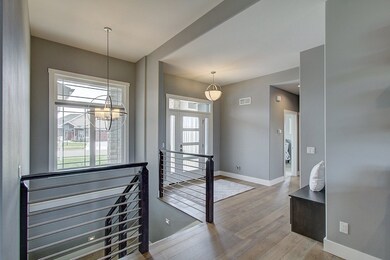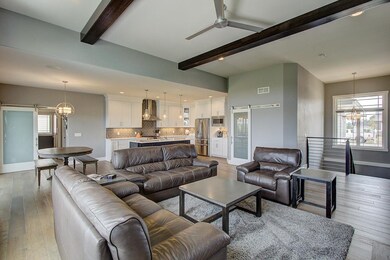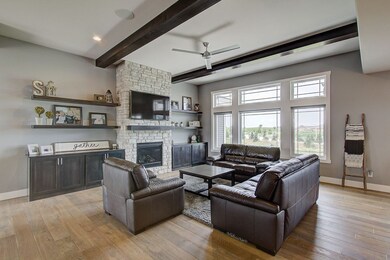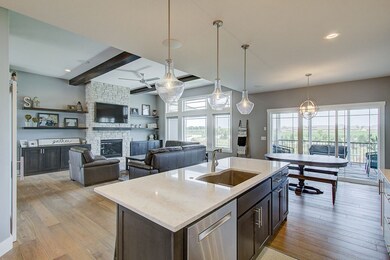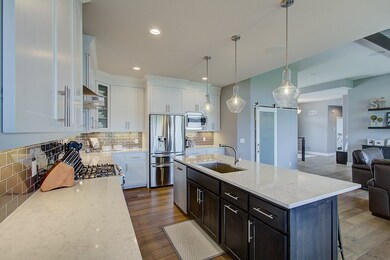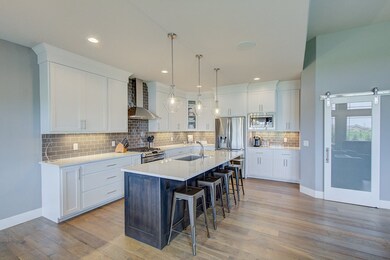
6253 Fountainhead Cir Deforest, WI 53532
Estimated Value: $757,500 - $864,000
Highlights
- Open Floorplan
- ENERGY STAR Certified Homes
- Recreation Room
- Windsor Elementary School Rated A-
- Deck
- Ranch Style House
About This Home
As of December 2019Modern Elegance! No backyard neighbors! Stunning custom built 3390 sq/ft 4-5 bedrm craftsman Ranch backing to green space! Sought after location w/easy access to Madison, airport & Interstate! Walk in & notice the full wall of Western windows drawing in the green space & pond views! Great rm offers a modern appeal! Striking metal bar staircase, beamed ceiling, floor to ceiling fireplace w/Amish built-ins & wood floors that flow into the upscale kitchen w/Amish cabinets, quartz counters & stainless steel appliances! Wide open floor plan! Panoramic views from the screen porch! King size Master w/large tiled shower! Finished L/L w/wet bar!
Last Agent to Sell the Property
RE/MAX Preferred License #43254-90 Listed on: 10/04/2019

Home Details
Home Type
- Single Family
Est. Annual Taxes
- $10,757
Year Built
- Built in 2018
Lot Details
- 10,454 Sq Ft Lot
- Rural Setting
Home Design
- Ranch Style House
- Poured Concrete
- Vinyl Siding
- Stone Exterior Construction
Interior Spaces
- Open Floorplan
- Gas Fireplace
- Great Room
- Den
- Recreation Room
- Screened Porch
- Wood Flooring
Kitchen
- Oven or Range
- Microwave
- Dishwasher
- ENERGY STAR Qualified Appliances
- Kitchen Island
- Disposal
Bedrooms and Bathrooms
- 4 Bedrooms
- Walk-In Closet
- Primary Bathroom is a Full Bathroom
- Bathtub
- Walk-in Shower
Finished Basement
- Basement Fills Entire Space Under The House
- Garage Access
- Basement Ceilings are 8 Feet High
- Sump Pump
- Basement Windows
Parking
- 3 Car Attached Garage
- Garage ceiling height seven feet or more
- Extra Deep Garage
- Garage Door Opener
- Driveway Level
Accessible Home Design
- Accessible Full Bathroom
- Accessible Bedroom
Schools
- Windsor Elementary School
- Deforest Middle School
- Deforest High School
Utilities
- Forced Air Zoned Heating and Cooling System
- Water Softener
- Cable TV Available
Additional Features
- ENERGY STAR Certified Homes
- Deck
Community Details
- Built by Premier Builders Inc
- Savannah Brooks Iii Subdivision
Ownership History
Purchase Details
Home Financials for this Owner
Home Financials are based on the most recent Mortgage that was taken out on this home.Purchase Details
Home Financials for this Owner
Home Financials are based on the most recent Mortgage that was taken out on this home.Purchase Details
Home Financials for this Owner
Home Financials are based on the most recent Mortgage that was taken out on this home.Similar Homes in the area
Home Values in the Area
Average Home Value in this Area
Purchase History
| Date | Buyer | Sale Price | Title Company |
|---|---|---|---|
| Dragon James M | $555,000 | None Available | |
| Speth Ryan D | $495,000 | None Available | |
| Premier Builders Inc | -- | -- |
Mortgage History
| Date | Status | Borrower | Loan Amount |
|---|---|---|---|
| Open | Dragon James M | $355,500 | |
| Closed | Dragon James M | $359,800 | |
| Closed | Dragon James M | $360,750 | |
| Previous Owner | Speth Ryan D | $396,000 | |
| Previous Owner | Speth Ryan D | $74,200 | |
| Previous Owner | Premier Builders Inc | $86,250 |
Property History
| Date | Event | Price | Change | Sq Ft Price |
|---|---|---|---|---|
| 12/30/2019 12/30/19 | Sold | $555,000 | -5.9% | $164 / Sq Ft |
| 10/13/2019 10/13/19 | Pending | -- | -- | -- |
| 10/04/2019 10/04/19 | For Sale | $589,900 | +417.5% | $174 / Sq Ft |
| 03/01/2018 03/01/18 | Sold | $114,000 | 0.0% | $34 / Sq Ft |
| 02/06/2018 02/06/18 | Pending | -- | -- | -- |
| 03/17/2017 03/17/17 | For Sale | $114,000 | -- | $34 / Sq Ft |
Tax History Compared to Growth
Tax History
| Year | Tax Paid | Tax Assessment Tax Assessment Total Assessment is a certain percentage of the fair market value that is determined by local assessors to be the total taxable value of land and additions on the property. | Land | Improvement |
|---|---|---|---|---|
| 2024 | $10,757 | $665,600 | $106,700 | $558,900 |
| 2023 | $10,710 | $628,400 | $106,700 | $521,700 |
| 2021 | $10,592 | $518,800 | $102,100 | $416,700 |
| 2020 | $11,173 | $524,900 | $108,200 | $416,700 |
| 2019 | $9,885 | $468,400 | $108,200 | $360,200 |
| 2018 | $2 | $100 | $100 | $0 |
| 2017 | $2 | $100 | $100 | $0 |
Agents Affiliated with this Home
-
Peggy Acker-Farber

Seller's Agent in 2019
Peggy Acker-Farber
RE/MAX
(608) 575-4600
29 in this area
646 Total Sales
-
Kristin Lemke

Seller's Agent in 2018
Kristin Lemke
Wisconsin Real Estate Prof, LLC
(608) 220-3528
77 in this area
574 Total Sales
-
Jeanette Acker

Buyer's Agent in 2018
Jeanette Acker
RE/MAX
(608) 576-7240
51 in this area
155 Total Sales
Map
Source: South Central Wisconsin Multiple Listing Service
MLS Number: 1869939
APN: 0810-042-1483-1
- 6249 Fountainhead Cir
- 6260 John F. Kennedy Dr
- 6247 Ronald Reagan Dr
- 6245 Ronald Reagan Dr
- 6236 Dagny Ln
- 4098 Hanover Dr
- 6250 Ronald Reagan Dr
- 6256 Ronald Reagan Dr
- 4130 Savannah Dr
- 4160 Savannah Dr
- 4125 Fox Forest Way
- 4151 Fox Forest Dr
- 6477 Ridge View Way
- 6479 Ridge View Way
- L436 Bear Tree Pkwy
- L446 Bear Tree Pkwy
- L445 Bear Tree Pkwy
- L434 Bear Tree Pkwy
- L432 Bear Tree Pkwy
- L429 Bear Tree Pkwy
- 6253 Fountainhead Cir
- 6255 Fountainhead Cir
- 6252 Fountainhead Cir
- 6258 Fountainhead Cir
- 6254 Fountainhead Cir
- 6257 Fountainhead Cir
- 6250 Fountainhead Cir
- 6256 Fountainhead Cir
- 6247 Fountainhead Cir
- 6249 John F. Kennedy Dr
- 6251 John F. Kennedy Dr
- 6259 Fountainhead Cir
- 6253 John F. Kennedy Dr
- 6245 Fountainhead Cir
- 6255 John F. Kennedy Dr
- 6260 Fountainhead Cir
- 6248 Fountainhead Cir
- L63 Fountainhead Cir
- L79 Fountainhead Cir
- L75 Fountainhead Cir
