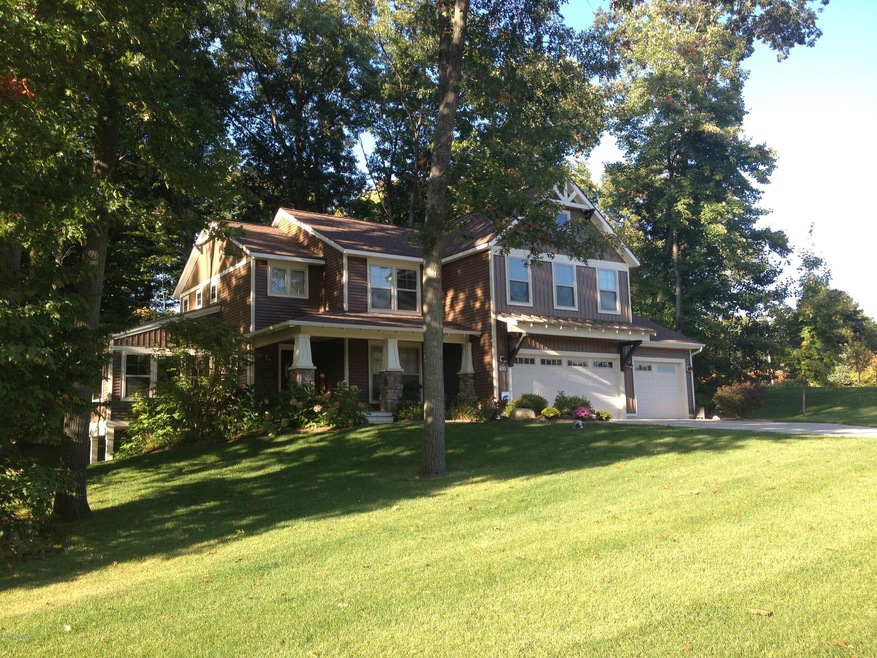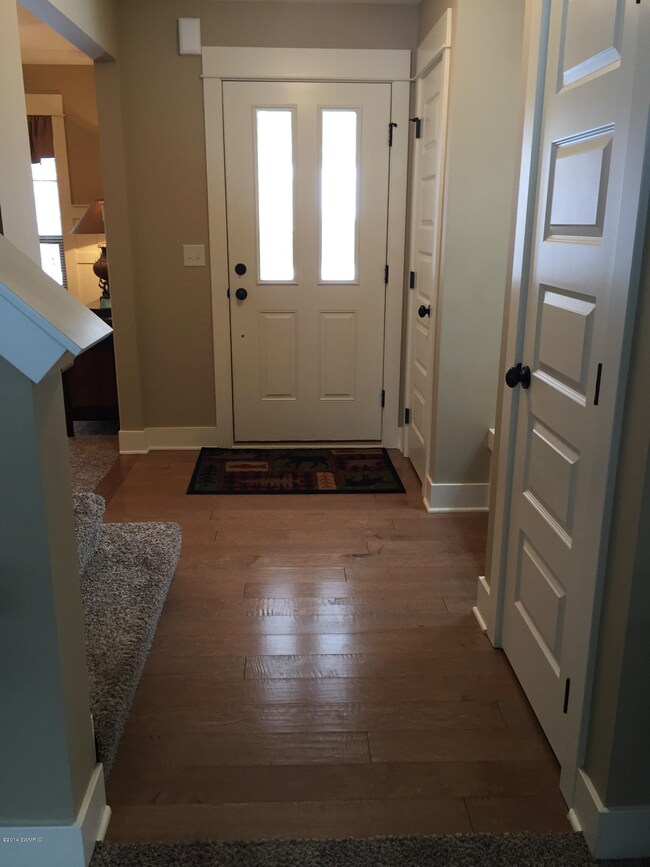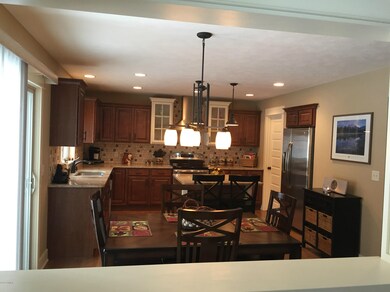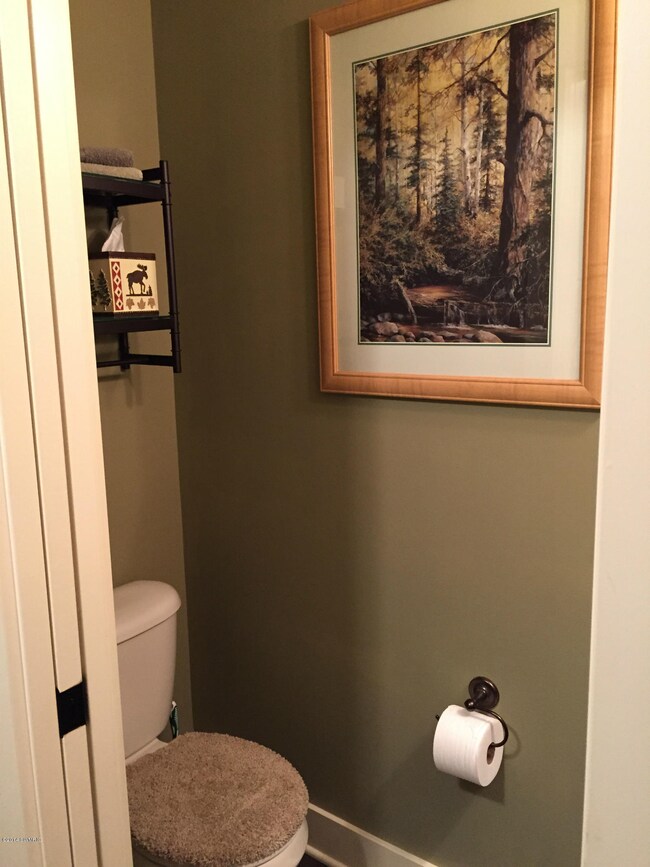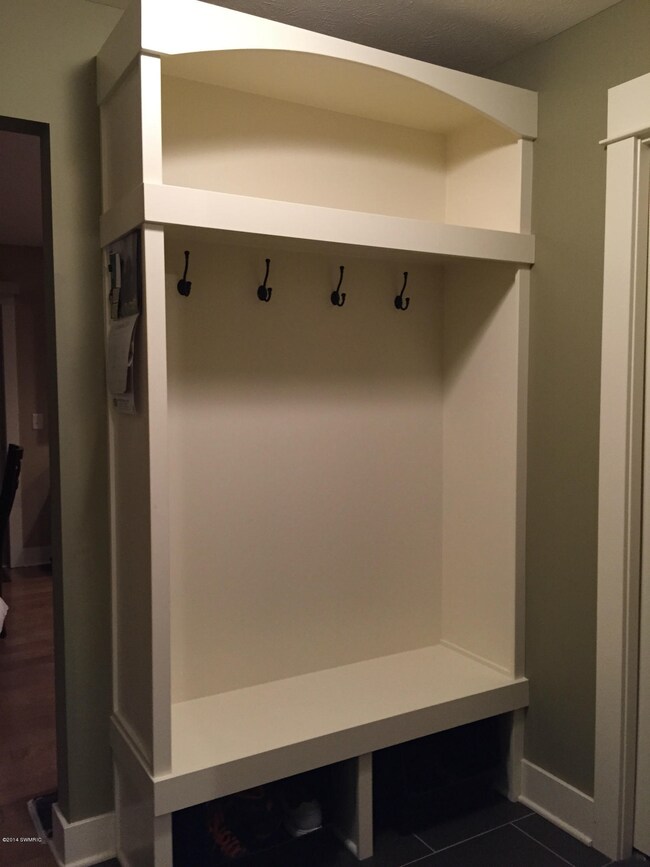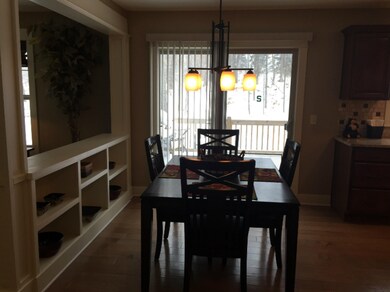
6253 Sweet Clover Ln Caledonia, MI 49316
Highlights
- Fireplace in Bathroom
- Deck
- Wooded Lot
- Dutton Elementary School Rated A
- Contemporary Architecture
- 3 Car Attached Garage
About This Home
As of October 2018This transitional two-story features a gracious front entry and timeless interior. You'll be charmed by the rich warmth of the kitchen featuring an oversized island, stunning granite and huge corner walk-in pantry. A large family room has two-way fireplace with stone surround and sunny Michigan room, perfect for entertaining, make this a home to remember. Upstairs you'll find a master suite with loads of windows, soaking tub, dual sinks, stand-up shower and large walk-in closet. Another bonus: each bedroom has its own walk-in closet! You'll love the upstairs laundry, close to bedrooms making laundry a breeze. Whether you're watching the big game on Sunday or enjoying the kids playing, you'll love the space and flexibility this light and bright finished lower level family room affords
Last Buyer's Agent
Jeff Costello
Coldwell Banker Schmidt Realtors
Home Details
Home Type
- Single Family
Est. Annual Taxes
- $4,100
Year Built
- Built in 2012
Lot Details
- 0.54 Acre Lot
- Lot Dimensions are 161x183x142x127
- Shrub
- Sprinkler System
- Wooded Lot
- Garden
Parking
- 3 Car Attached Garage
- Garage Door Opener
Home Design
- Contemporary Architecture
- Brick or Stone Mason
- Composition Roof
- Metal Roof
- Vinyl Siding
- Stone
Interior Spaces
- 2,947 Sq Ft Home
- 2-Story Property
- Gas Log Fireplace
- Low Emissivity Windows
- Insulated Windows
- Window Screens
- Natural lighting in basement
Kitchen
- Eat-In Kitchen
- Dishwasher
- Kitchen Island
Bedrooms and Bathrooms
- 4 Bedrooms
- Fireplace in Bathroom
Outdoor Features
- Deck
Utilities
- SEER Rated 13+ Air Conditioning Units
- SEER Rated 13-15 Air Conditioning Units
- Forced Air Heating and Cooling System
- Heating System Uses Natural Gas
- Natural Gas Water Heater
Ownership History
Purchase Details
Home Financials for this Owner
Home Financials are based on the most recent Mortgage that was taken out on this home.Purchase Details
Home Financials for this Owner
Home Financials are based on the most recent Mortgage that was taken out on this home.Purchase Details
Home Financials for this Owner
Home Financials are based on the most recent Mortgage that was taken out on this home.Purchase Details
Map
Similar Homes in Caledonia, MI
Home Values in the Area
Average Home Value in this Area
Purchase History
| Date | Type | Sale Price | Title Company |
|---|---|---|---|
| Warranty Deed | $420,000 | Bridge Title Agency Llc | |
| Warranty Deed | $360,000 | None Available | |
| Warranty Deed | $329,000 | None Available | |
| Deed In Lieu Of Foreclosure | -- | None Available |
Mortgage History
| Date | Status | Loan Amount | Loan Type |
|---|---|---|---|
| Closed | $390,500 | New Conventional | |
| Closed | $399,000 | New Conventional | |
| Previous Owner | $342,000 | New Conventional | |
| Previous Owner | $299,000 | Purchase Money Mortgage |
Property History
| Date | Event | Price | Change | Sq Ft Price |
|---|---|---|---|---|
| 10/22/2018 10/22/18 | Sold | $420,000 | -4.5% | $135 / Sq Ft |
| 09/17/2018 09/17/18 | Pending | -- | -- | -- |
| 09/07/2018 09/07/18 | For Sale | $440,000 | +22.2% | $141 / Sq Ft |
| 06/02/2015 06/02/15 | Sold | $360,000 | -6.5% | $122 / Sq Ft |
| 03/20/2015 03/20/15 | Pending | -- | -- | -- |
| 11/19/2014 11/19/14 | For Sale | $384,900 | +17.0% | $131 / Sq Ft |
| 01/31/2013 01/31/13 | Sold | $329,000 | 0.0% | $112 / Sq Ft |
| 12/19/2012 12/19/12 | Pending | -- | -- | -- |
| 07/12/2012 07/12/12 | For Sale | $329,000 | -- | $112 / Sq Ft |
Tax History
| Year | Tax Paid | Tax Assessment Tax Assessment Total Assessment is a certain percentage of the fair market value that is determined by local assessors to be the total taxable value of land and additions on the property. | Land | Improvement |
|---|---|---|---|---|
| 2024 | $5,027 | $293,600 | $0 | $0 |
| 2023 | $6,855 | $259,500 | $0 | $0 |
| 2022 | $6,626 | $233,800 | $0 | $0 |
| 2021 | $6,491 | $220,100 | $0 | $0 |
| 2020 | $4,426 | $212,400 | $0 | $0 |
| 2019 | $631,737 | $205,400 | $0 | $0 |
| 2018 | $5,618 | $191,300 | $0 | $0 |
| 2017 | $5,374 | $175,500 | $0 | $0 |
| 2016 | $5,171 | $162,900 | $0 | $0 |
| 2015 | $4,611 | $162,900 | $0 | $0 |
| 2013 | -- | $153,100 | $0 | $0 |
Source: Southwestern Michigan Association of REALTORS®
MLS Number: 14062991
APN: 41-23-17-229-023
- 6108 Wild Currant Way SE
- 7548 Willow Pointe Dr
- 7266 Graymoor St SE
- 7293 Graymoor St SE
- 7299 Graymoor St SE
- 7287 Graymoor St SE
- 7484 Traditional Ct
- 7469 Traditional Ct
- 5850 Valley Point Dr SE
- 5964 Valley Point Dr SE
- 5899 Valley Point Dr SE
- 7323 Kraft Ave SE
- 7396 Unicorn Ave SE
- 5490 Mammoth Dr SE
- 8368 N Jasonville Ct SE
- 7101 River Glen Dr SE
- 5661 Walnut Run Ct SE
- 7262 Brighton Ln SE
- 7263 Mammoth Ct
- 5480 Mammoth Dr
