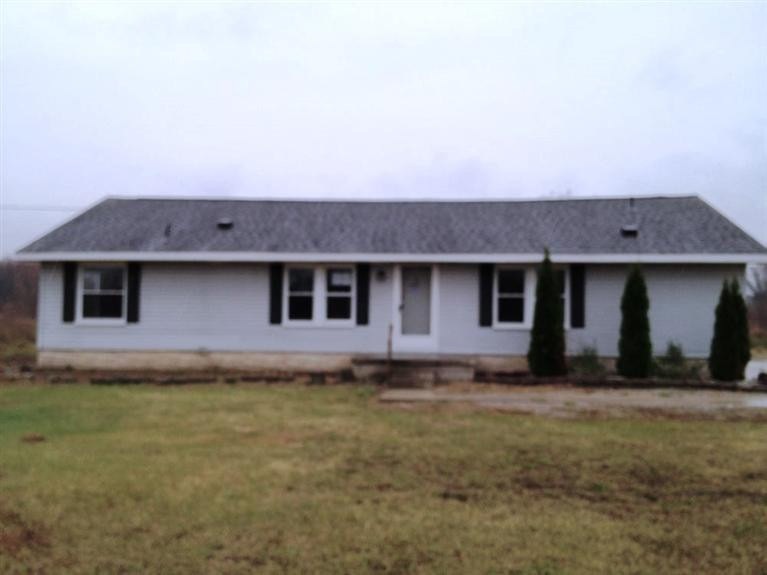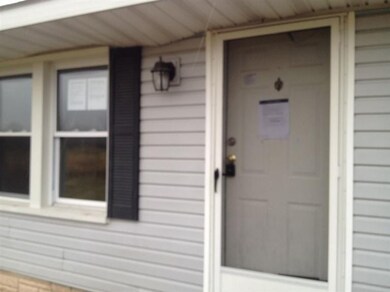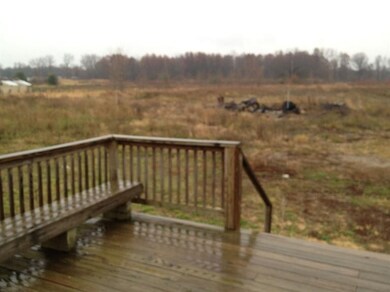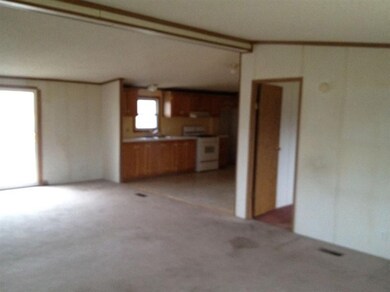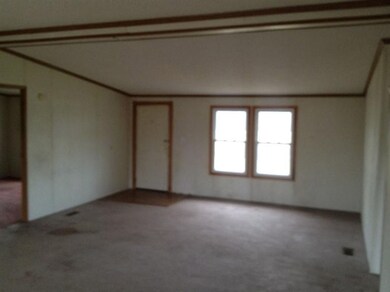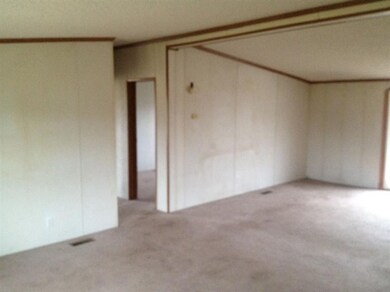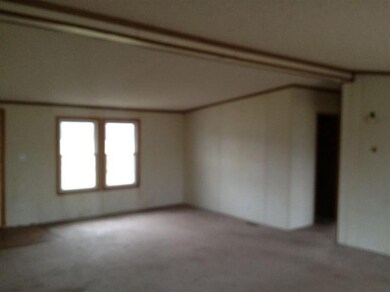
$60,000
- 3 Beds
- 2 Baths
- 1,232 Sq Ft
- 13482 Pear St
- Carleton, MI
Gorgeous manufactured home in the highly desirable Orchards community, a 55 and older gated neighborhood offering both comfort and convenience. This well-maintained home features a great neutral color scheme throughout, creating a warm and inviting atmosphere. The spacious living room flows seamlessly into the dining area and kitchen, making it ideal for everyday living and entertaining. The
Mike Procissi Power House Group Realty
