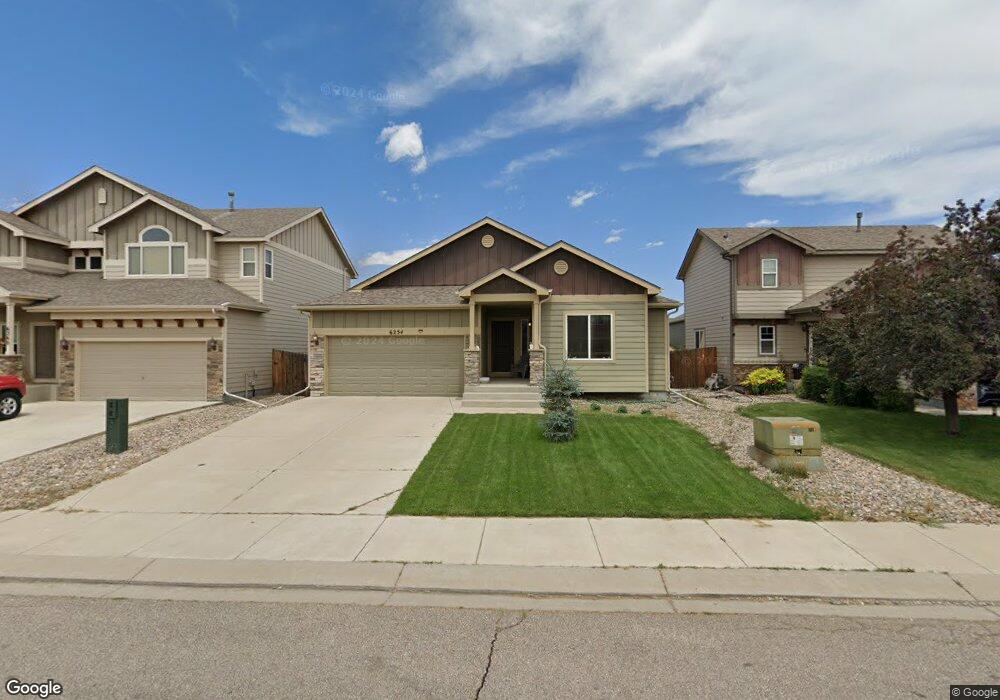6254 Bearcat Loop Colorado Springs, CO 80925
Widefield NeighborhoodEstimated Value: $473,024 - $502,000
5
Beds
3
Baths
2,984
Sq Ft
$163/Sq Ft
Est. Value
About This Home
This home is located at 6254 Bearcat Loop, Colorado Springs, CO 80925 and is currently estimated at $487,506, approximately $163 per square foot. 6254 Bearcat Loop is a home located in El Paso County with nearby schools including Grand Mountain School, Widefield High School, and Valley Christian Academy.
Ownership History
Date
Name
Owned For
Owner Type
Purchase Details
Closed on
Aug 3, 2021
Sold by
Wells Travette
Bought by
Looper Jonathan A
Current Estimated Value
Home Financials for this Owner
Home Financials are based on the most recent Mortgage that was taken out on this home.
Original Mortgage
$411,300
Outstanding Balance
$374,557
Interest Rate
3%
Mortgage Type
New Conventional
Estimated Equity
$112,949
Purchase Details
Closed on
Aug 1, 2019
Sold by
Hilliard Darwin S
Bought by
Wells Travette
Home Financials for this Owner
Home Financials are based on the most recent Mortgage that was taken out on this home.
Original Mortgage
$276,000
Interest Rate
3.8%
Mortgage Type
New Conventional
Purchase Details
Closed on
Sep 19, 2014
Sold by
Hilliard Ongela K
Bought by
Hilliard Darwin S
Home Financials for this Owner
Home Financials are based on the most recent Mortgage that was taken out on this home.
Original Mortgage
$245,500
Interest Rate
3.92%
Mortgage Type
VA
Purchase Details
Closed on
Jan 24, 2012
Sold by
Saint Aubyn Homes Llc
Bought by
Hilliard Ongela K and Hilliard Darwin S
Home Financials for this Owner
Home Financials are based on the most recent Mortgage that was taken out on this home.
Original Mortgage
$257,361
Interest Rate
4%
Mortgage Type
VA
Purchase Details
Closed on
Sep 1, 2011
Sold by
Lorson Llc
Bought by
Saint Aubyn Homes Llc
Create a Home Valuation Report for This Property
The Home Valuation Report is an in-depth analysis detailing your home's value as well as a comparison with similar homes in the area
Home Values in the Area
Average Home Value in this Area
Purchase History
| Date | Buyer | Sale Price | Title Company |
|---|---|---|---|
| Looper Jonathan A | $457,000 | Unified Title Co | |
| Wells Travette | $345,000 | Unified Title Company | |
| Hilliard Darwin S | -- | None Available | |
| Hilliard Ongela K | $251,900 | Heritage Title | |
| Saint Aubyn Homes Llc | $157,000 | Heritage Title |
Source: Public Records
Mortgage History
| Date | Status | Borrower | Loan Amount |
|---|---|---|---|
| Open | Looper Jonathan A | $411,300 | |
| Previous Owner | Wells Travette | $276,000 | |
| Previous Owner | Hilliard Darwin S | $245,500 | |
| Previous Owner | Hilliard Ongela K | $257,361 |
Source: Public Records
Tax History Compared to Growth
Tax History
| Year | Tax Paid | Tax Assessment Tax Assessment Total Assessment is a certain percentage of the fair market value that is determined by local assessors to be the total taxable value of land and additions on the property. | Land | Improvement |
|---|---|---|---|---|
| 2025 | $4,511 | $32,590 | -- | -- |
| 2024 | $4,468 | $33,680 | $6,040 | $27,640 |
| 2022 | $3,289 | $23,760 | $4,810 | $18,950 |
| 2021 | $3,424 | $24,440 | $4,950 | $19,490 |
| 2020 | $3,329 | $23,510 | $4,330 | $19,180 |
| 2019 | $3,318 | $23,510 | $4,330 | $19,180 |
| 2018 | $2,884 | $20,120 | $4,360 | $15,760 |
| 2017 | $2,944 | $20,120 | $4,360 | $15,760 |
| 2016 | $2,560 | $19,780 | $4,380 | $15,400 |
| 2015 | $2,697 | $19,780 | $4,380 | $15,400 |
| 2014 | $2,685 | $19,780 | $4,290 | $15,490 |
Source: Public Records
Map
Nearby Homes
- 6248 Bearcat Loop
- 6260 Bearcat Loop
- 6242 Bearcat Loop
- 6266 Bearcat Loop
- 6154 Pilgrimage Rd
- 6162 Pilgrimage Rd
- 6236 Bearcat Loop
- 6272 Bearcat Loop
- 6178 Pilgrimage Rd
- 6247 Bearcat Loop
- 6138 Pilgrimage Rd
- 6253 Bearcat Loop
- 6265 Bearcat Loop
- 6230 Bearcat Loop
- 6235 Bearcat Loop
- 6278 Bearcat Loop
- 6194 Pilgrimage Rd
- 6391 Wallowing Way
- 6224 Bearcat Loop
- 6286 Wild Turkey Dr
