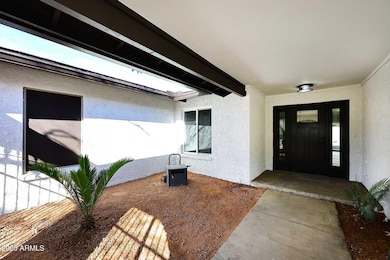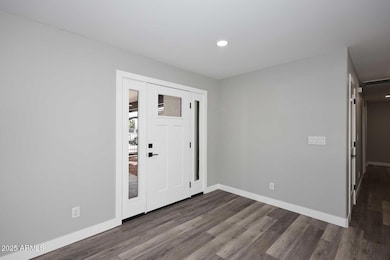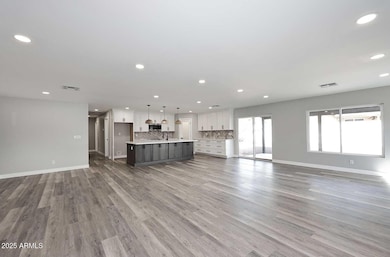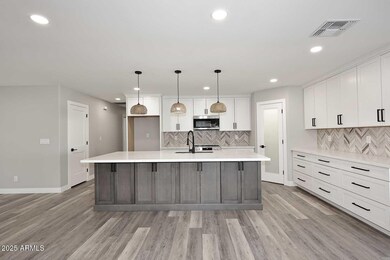6254 E Winchcomb Dr Scottsdale, AZ 85254
Paradise Valley Village NeighborhoodHighlights
- Gated Parking
- 1 Fireplace
- No HOA
- Desert Springs Preparatory Elementary School Rated A
- Private Yard
- Covered Patio or Porch
About This Home
Located in the highly sought after 85254 zip code, this exquisitely remodeled 2,168 sq ft home offers the perfect combination of comfort, style and function. This spacious 4-bedroom 2.5-bathroom home boasts an open floor plan and is perfect for families or those who love to entertain. This lovely home underwent a complete remodel in 2024. New roof, HVAC, insulation, windows, doors, electrical, plumbing, new kitchen cabinets with quartz countertops, baths, floors and all appliances. The oversized island is an entertainer's dream with extra storage, accented with stainless steel appliances and a walk-in pantry. Every detail thought of including his and her closets in the master, as well as relocating the laundry room to the center of the house! It's a must see! This absolutely stunning move
Home Details
Home Type
- Single Family
Est. Annual Taxes
- $3,757
Year Built
- Built in 1980
Lot Details
- 7,973 Sq Ft Lot
- Desert faces the front and back of the property
- Wrought Iron Fence
- Block Wall Fence
- Front and Back Yard Sprinklers
- Private Yard
Parking
- 2 Car Direct Access Garage
- Gated Parking
Home Design
- Composition Roof
- Block Exterior
- Stucco
Interior Spaces
- 2,168 Sq Ft Home
- 1-Story Property
- Ceiling Fan
- 1 Fireplace
- Double Pane Windows
- Solar Screens
Kitchen
- Walk-In Pantry
- Built-In Microwave
- Kitchen Island
Flooring
- Carpet
- Vinyl
Bedrooms and Bathrooms
- 4 Bedrooms
- Primary Bathroom is a Full Bathroom
- 3 Bathrooms
- Double Vanity
Laundry
- Laundry Room
- 220 Volts In Laundry
- Washer Hookup
Schools
- Sandpiper Elementary School
- Desert Shadows Middle School
- Horizon High School
Utilities
- Mini Split Air Conditioners
- Central Air
- Mini Split Heat Pump
- High Speed Internet
Additional Features
- Grab Bar In Bathroom
- Covered Patio or Porch
Listing and Financial Details
- Property Available on 5/23/25
- $100 Move-In Fee
- 6-Month Minimum Lease Term
- $100 Application Fee
- Tax Lot 66
- Assessor Parcel Number 215-61-204
Community Details
Overview
- No Home Owners Association
- La Paz At Desert Springs Unit 3 Subdivision
Pet Policy
- Call for details about the types of pets allowed
Map
Source: Arizona Regional Multiple Listing Service (ARMLS)
MLS Number: 6870584
APN: 215-61-204
- 6255 E Crocus Dr
- 6242 E Hearn Rd
- 6252 E Evans Dr
- 14424 N 64th Place
- 6421 E Winchcomb Dr
- 6049 E Crocus Dr
- 6338 E Claire Dr
- 6071 E Ludlow Dr
- 13802 N 64th Place
- 6323 E Nisbet Rd
- 5943 E Hearn Rd
- 6017 E Acoma Dr
- 6012 E Ludlow Dr
- 6222 E Blanche Dr
- 5909 E Crocus Dr
- 6149 E Voltaire Ave
- 6329 E Voltaire Ave
- 6330 E Delcoa Ave
- 6174 E Janice Way
- 6118 E Blanche Dr
- 6239 E Evans Dr
- 6224 E Evans Dr
- 14424 N 64th Place
- 6221 E Evans Dr
- 6417 E Marilyn Rd Unit ID1255438P
- 6016 E Evans Dr
- 6172 E Nisbet Rd
- 14436 N 67th Place
- 6739 E Gelding Dr
- 6124 E Delcoa Ave
- 6110 E Blanche Dr
- 5909 E Marilyn Rd
- 5751 E Ludlow Dr
- 14227 N 57th Way
- 6612 E Presidio Rd
- 15240 N Clubgate Dr Unit 150
- 15240 N Clubgate Dr Unit 138
- 15411 N 61st St
- 6802 E Ludlow Dr Unit ID1255462P
- 15221 N Clubgate Dr Unit 1043







