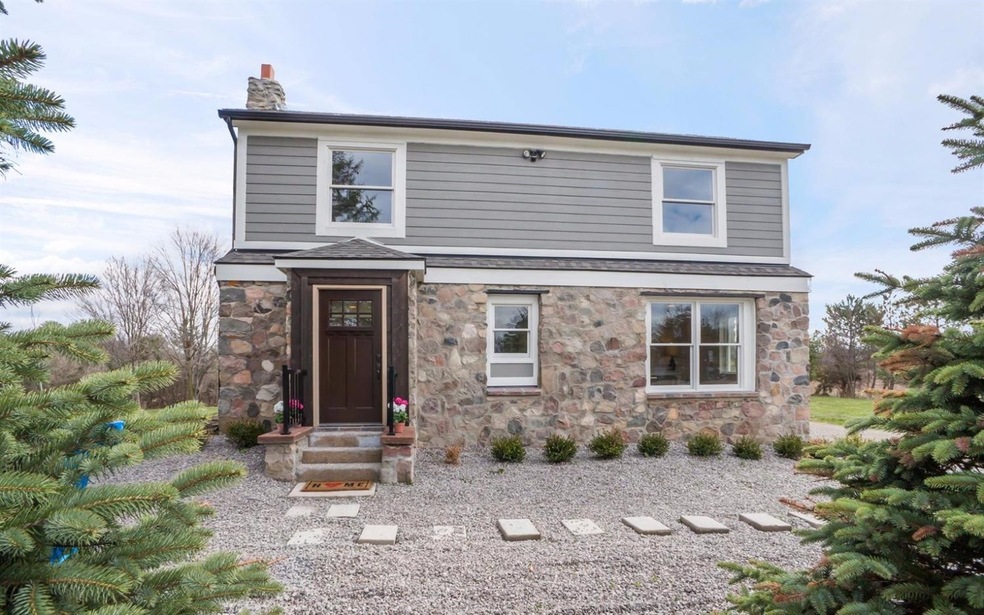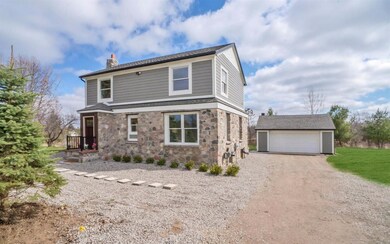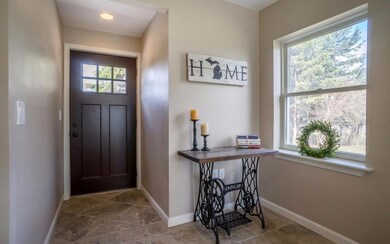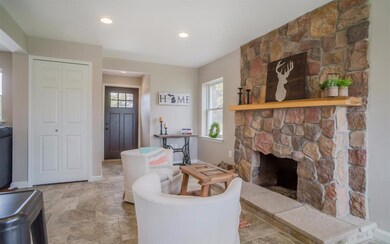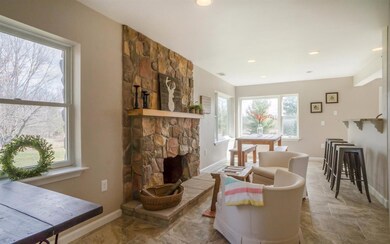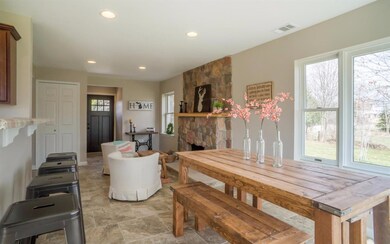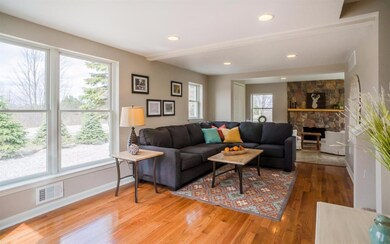
$187,900
- 3 Beds
- 1 Bath
- 912 Sq Ft
- 5407 Oak Grove Rd
- Howell, MI
Great Opportunity to own this single-family home built in 1960 featuring 3 bedrooms and 1 bathrooms. ***SPECIAL NOTES: (1) This is a CASH ONLY transaction. (2) Seller to pay Taxes, HOA, and Municipal/Utility Liens. (3) Please read the Auction disclaimers carefully before placing a bid or submitting an offer. *** Access will only be provided on vacant properties to eligible buyers during the first
Lori Brown Realhome Services and Solutions Inc
