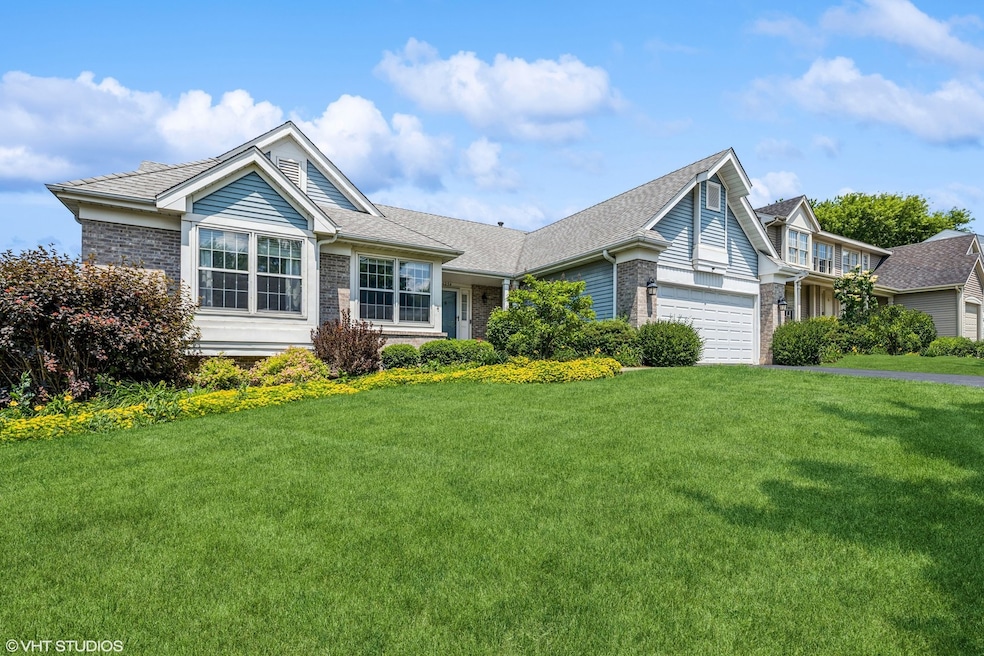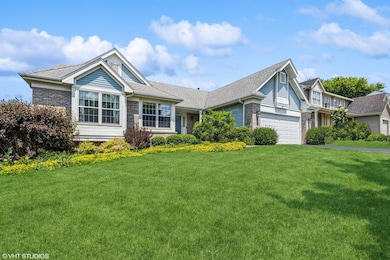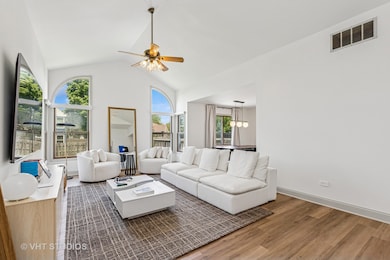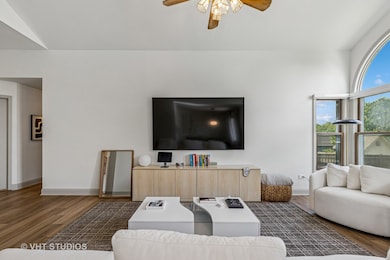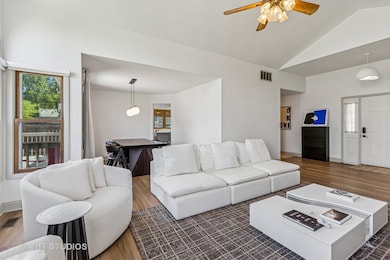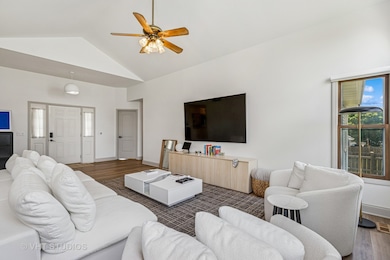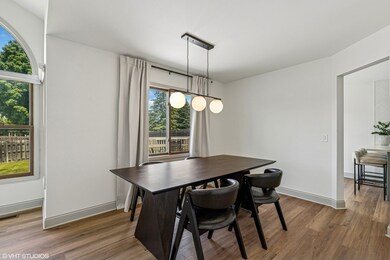
6254 Old Farm Ln Gurnee, IL 60031
Estimated payment $3,218/month
Highlights
- Very Popular Property
- Deck
- L-Shaped Dining Room
- Woodland Elementary School Rated A-
- Ranch Style House
- Walk-In Closet
About This Home
This tastefully updated three bedroom ranch is nestled in the highly sought-after neighborhood of Old Farm Village in desirable Southridge! Boasting about 1,600 square feet of thoughtfully designed living space, this home combines modern updates with a comfortable, open-concept layout perfect for hosting family and friends. Step inside to discover updated flooring that flows throughout the home, adding warmth and durability. The FULLY renovated kitchen features brand-new cabinetry, modern appliances, ample counter space, and an adjacent eating area that overlooks the backyard, ideal for both quiet mornings and lively gatherings. Spacious living and dining areas are filled with natural light and enhanced by vaulted ceilings, creating a bright and airy experience. The home also includes a versatile bonus room, perfect for a home office, study, or perhaps a guest space? Primary suite is abundant private, with a large, custom designed, walk-in closet and primary bathroom. Step out onto the expansive deck and enjoy the fully fenced backyard which is your own PRIVATE oasis. Attached two car garage with EV charging station and well-maintained landscaping complete the package. Located just minutes from numerous dining options, the fabulous Gurnee Mills shopping center and Six Flags Great America, with abundantly easy access to I-94 for a quick commute to both downtown Chicago and Milwaukee. There's nothing to do but move right in and call this HOME.
Home Details
Home Type
- Single Family
Est. Annual Taxes
- $9,944
Year Built
- Built in 1990
Lot Details
- 10,019 Sq Ft Lot
- Lot Dimensions are 75 x 134
- Wood Fence
- Paved or Partially Paved Lot
HOA Fees
- $22 Monthly HOA Fees
Parking
- 2 Car Garage
- Driveway
- Parking Included in Price
Home Design
- Ranch Style House
- Asphalt Roof
Interior Spaces
- 1,537 Sq Ft Home
- Ceiling Fan
- Family Room
- Living Room
- L-Shaped Dining Room
- Laminate Flooring
Kitchen
- Breakfast Bar
- Range
- Microwave
- Dishwasher
- Disposal
Bedrooms and Bathrooms
- 3 Bedrooms
- 3 Potential Bedrooms
- Walk-In Closet
- Bathroom on Main Level
- 2 Full Bathrooms
Laundry
- Laundry Room
- Dryer
- Washer
Basement
- Basement Fills Entire Space Under The House
- Sump Pump
Outdoor Features
- Deck
Schools
- Woodland Elementary School
- Woodland Middle School
- Warren Township High School
Utilities
- Forced Air Heating and Cooling System
- Heating System Uses Natural Gas
Community Details
- Tim Nimrod Association, Phone Number (847) 724-7850
- Southridge Subdivision
- Property managed by Nimrod Realty Group
Map
Home Values in the Area
Average Home Value in this Area
Tax History
| Year | Tax Paid | Tax Assessment Tax Assessment Total Assessment is a certain percentage of the fair market value that is determined by local assessors to be the total taxable value of land and additions on the property. | Land | Improvement |
|---|---|---|---|---|
| 2024 | $9,279 | $106,850 | $19,209 | $87,641 |
| 2023 | $7,638 | $94,424 | $16,975 | $77,449 |
| 2022 | $7,638 | $89,364 | $16,988 | $72,376 |
| 2021 | $6,879 | $85,778 | $16,306 | $69,472 |
| 2020 | $6,642 | $83,669 | $15,905 | $67,764 |
| 2019 | $6,443 | $81,240 | $15,443 | $65,797 |
| 2018 | $3,401 | $80,659 | $17,434 | $63,225 |
| 2017 | $6,217 | $78,347 | $16,934 | $61,413 |
| 2016 | $6,138 | $74,859 | $16,180 | $58,679 |
| 2015 | $5,943 | $70,997 | $15,345 | $55,652 |
| 2014 | $5,939 | $71,326 | $15,153 | $56,173 |
| 2012 | $5,739 | $71,872 | $15,269 | $56,603 |
Property History
| Date | Event | Price | Change | Sq Ft Price |
|---|---|---|---|---|
| 06/23/2025 06/23/25 | For Sale | $424,900 | +14.8% | $276 / Sq Ft |
| 07/27/2023 07/27/23 | Sold | $370,000 | +5.7% | $233 / Sq Ft |
| 07/01/2023 07/01/23 | Pending | -- | -- | -- |
| 06/28/2023 06/28/23 | For Sale | $350,000 | -- | $220 / Sq Ft |
Purchase History
| Date | Type | Sale Price | Title Company |
|---|---|---|---|
| Deed | $370,000 | Old Republic Title | |
| Warranty Deed | $197,000 | First American Title |
Mortgage History
| Date | Status | Loan Amount | Loan Type |
|---|---|---|---|
| Previous Owner | $351,500 | New Conventional | |
| Previous Owner | $42,500 | Credit Line Revolving |
Similar Homes in the area
Source: Midwest Real Estate Data (MRED)
MLS Number: 12389410
APN: 07-21-301-017
- 16530 W Washington St
- 184 Southridge Dr Unit 12
- 295 N Hunt Club Rd
- 17083 W Tiger Tail Ct
- 17525 W Walnut Ln Unit 3A
- 6091 Washington St
- 17150 Washington St
- 17429 W Chestnut Ln Unit 13A
- 592 Dunham Rd
- 16937 W Jonathan Ln
- 17444 Pin Oak Ln
- 34251 N Homestead Rd Unit 6
- 17490 Pin Oak Ln
- 34253 N Homestead Rd Unit 5
- 6109 Golfview Dr
- 638 Dordan Ct
- 34229 N Homestead Rd Unit 13
- 34451 N Saddle Ln
- 35051 N Oak Knoll Cir
- 642 Dunham Rd
