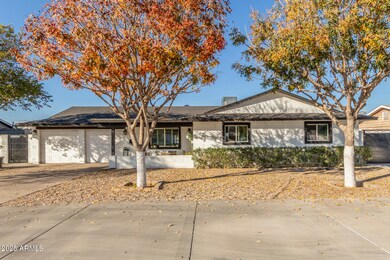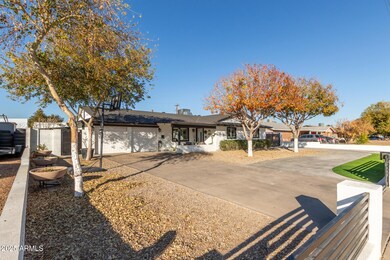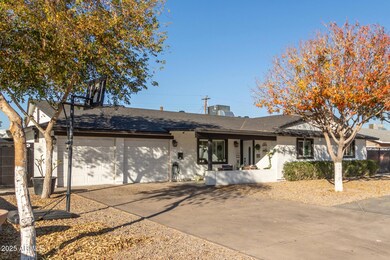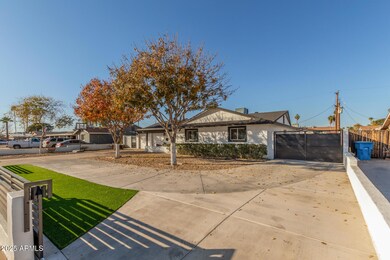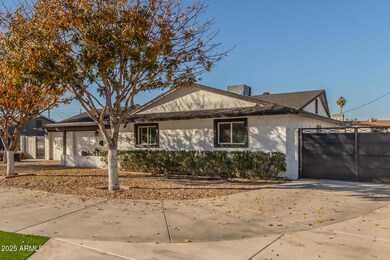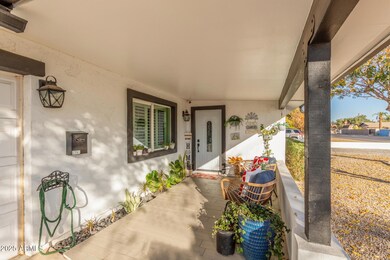
6254 W Campbell Ave Phoenix, AZ 85033
Highlights
- Private Pool
- RV Gated
- Eat-In Kitchen
- Phoenix Coding Academy Rated A
- No HOA
- Patio
About This Home
As of March 2025**Beautiful Phoenix Home for Sale!** Welcome to your dream oasis in the heart of Phoenix! This stunning 4-bedroom, 2-bath home boasts an office/den, perfect for remote work or study. The updated kitchen features modern appliances and finishes, seamlessly flowing into the inviting living spaces adorned with elegant tile flooring. Step outside to your private paradise: a sparkling pool with a dedicated changing bathroom, a Ramada for shaded relaxation, and a lovely shed for hobbies or extra storage. The property also includes a 2-car garage and an RV gate, providing ample parking and storage options, and so much more. Don't miss the opportunity to make this beautifully updated home your own
Last Agent to Sell the Property
Realty ONE Group License #SA546913000 Listed on: 01/31/2025
Home Details
Home Type
- Single Family
Est. Annual Taxes
- $1,191
Year Built
- Built in 1962
Lot Details
- 8,982 Sq Ft Lot
- Block Wall Fence
- Artificial Turf
- Grass Covered Lot
Parking
- 4 Open Parking Spaces
- 2 Car Garage
- RV Gated
Home Design
- Composition Roof
- Block Exterior
- Stucco
Interior Spaces
- 1,705 Sq Ft Home
- 1-Story Property
- Ceiling height of 9 feet or more
- Washer and Dryer Hookup
Kitchen
- Eat-In Kitchen
- Built-In Microwave
Bedrooms and Bathrooms
- 4 Bedrooms
- 2 Bathrooms
Outdoor Features
- Private Pool
- Patio
- Built-In Barbecue
Schools
- Holiday Park Elementary School
- Desert Sands Academy Of Mass Communication & Journalism Middle School
- Trevor Browne High School
Utilities
- Central Air
- Heating Available
Community Details
- No Home Owners Association
- Association fees include no fees
- Maryvale Terrace 25 Amd Lots 12998 13072 Subdivision
Listing and Financial Details
- Tax Lot 13000
- Assessor Parcel Number 144-73-107
Ownership History
Purchase Details
Home Financials for this Owner
Home Financials are based on the most recent Mortgage that was taken out on this home.Purchase Details
Home Financials for this Owner
Home Financials are based on the most recent Mortgage that was taken out on this home.Purchase Details
Purchase Details
Home Financials for this Owner
Home Financials are based on the most recent Mortgage that was taken out on this home.Purchase Details
Home Financials for this Owner
Home Financials are based on the most recent Mortgage that was taken out on this home.Purchase Details
Purchase Details
Home Financials for this Owner
Home Financials are based on the most recent Mortgage that was taken out on this home.Similar Homes in the area
Home Values in the Area
Average Home Value in this Area
Purchase History
| Date | Type | Sale Price | Title Company |
|---|---|---|---|
| Warranty Deed | $455,000 | Driggs Title Agency | |
| Interfamily Deed Transfer | -- | Thomas Title & Escrow | |
| Interfamily Deed Transfer | -- | None Available | |
| Special Warranty Deed | $63,000 | Great American Title Agency | |
| Trustee Deed | $198,323 | None Available | |
| Interfamily Deed Transfer | -- | None Available | |
| Warranty Deed | $192,000 | Grand Canyon Title Agency In |
Mortgage History
| Date | Status | Loan Amount | Loan Type |
|---|---|---|---|
| Open | $364,000 | New Conventional | |
| Previous Owner | $45,000 | New Conventional | |
| Previous Owner | $44,100 | New Conventional | |
| Previous Owner | $182,400 | New Conventional |
Property History
| Date | Event | Price | Change | Sq Ft Price |
|---|---|---|---|---|
| 03/04/2025 03/04/25 | Sold | $455,000 | 0.0% | $267 / Sq Ft |
| 02/07/2025 02/07/25 | Pending | -- | -- | -- |
| 01/31/2025 01/31/25 | For Sale | $455,000 | +622.2% | $267 / Sq Ft |
| 06/14/2012 06/14/12 | Sold | $63,000 | +5.2% | $44 / Sq Ft |
| 05/17/2012 05/17/12 | Pending | -- | -- | -- |
| 05/11/2012 05/11/12 | For Sale | $59,900 | -- | $42 / Sq Ft |
Tax History Compared to Growth
Tax History
| Year | Tax Paid | Tax Assessment Tax Assessment Total Assessment is a certain percentage of the fair market value that is determined by local assessors to be the total taxable value of land and additions on the property. | Land | Improvement |
|---|---|---|---|---|
| 2025 | $1,191 | $6,999 | -- | -- |
| 2024 | $1,218 | $6,666 | -- | -- |
| 2023 | $1,218 | $23,700 | $4,740 | $18,960 |
| 2022 | $1,149 | $18,130 | $3,620 | $14,510 |
| 2021 | $1,163 | $15,970 | $3,190 | $12,780 |
| 2020 | $1,102 | $14,970 | $2,990 | $11,980 |
| 2019 | $1,054 | $13,500 | $2,700 | $10,800 |
| 2018 | $1,097 | $11,720 | $2,340 | $9,380 |
| 2017 | $1,060 | $10,030 | $2,000 | $8,030 |
| 2016 | $1,014 | $8,570 | $1,710 | $6,860 |
| 2015 | $843 | $7,470 | $1,490 | $5,980 |
Agents Affiliated with this Home
-
America Rojas

Seller's Agent in 2025
America Rojas
Realty One Group
(480) 304-0177
110 Total Sales
-
Yady Espinobarros

Seller Co-Listing Agent in 2025
Yady Espinobarros
Realty One Group
(480) 232-6551
108 Total Sales
-
Joanna Sillas
J
Buyer's Agent in 2025
Joanna Sillas
Realty One Group
(602) 553-4400
20 Total Sales
-
Marlene Cerreta

Seller's Agent in 2012
Marlene Cerreta
Cerreta Real Estate
(623) 266-6888
159 Total Sales
-
Aimee Mitchell
A
Seller Co-Listing Agent in 2012
Aimee Mitchell
Cerreta Real Estate
(602) 617-8935
148 Total Sales
Map
Source: Arizona Regional Multiple Listing Service (ARMLS)
MLS Number: 6814024
APN: 144-73-107
- 4701 N 63rd Dr
- 6010 W Coolidge St
- 5968 W Coolidge St
- 4728 N 61st Ave
- 4734 N 61st Ave
- 5937 W Coolidge St
- 6408 W College Dr
- 6530 W Turney Ave
- 5915 W Hazelwood St
- 4545 N 67th Ave Unit 1165
- 4545 N 67th Ave Unit 1171
- 5811 W Campbell Ave
- 6550 W Wolf St
- 5839 W Rosewood Ln
- 5833 W Rosewood Ln
- 5010 N 60th Dr
- 6727 W Roma Ave
- 4729 N 58th Dr
- 5716 W Hazelwood St
- 6808 W Roma Ave

