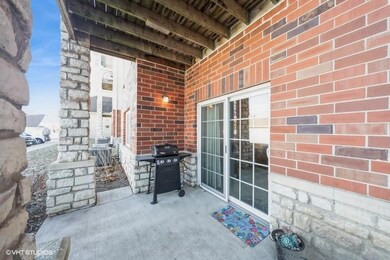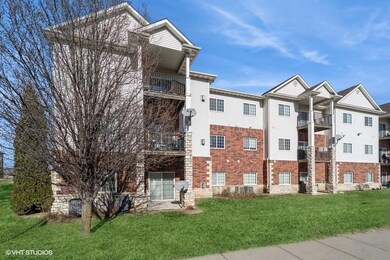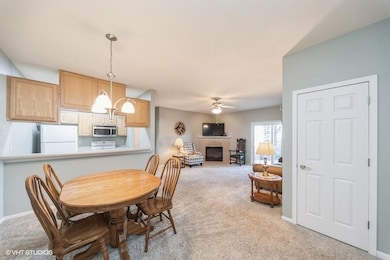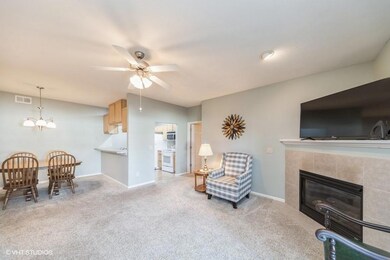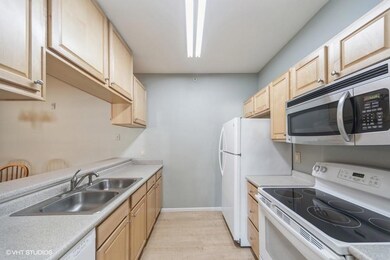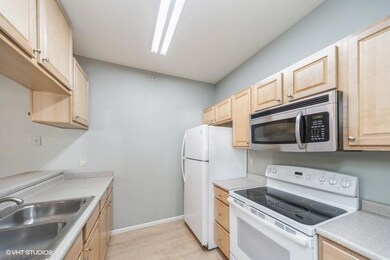
6255 Beechtree Dr Unit 4105 West Des Moines, IA 50266
Highlights
- Main Floor Primary Bedroom
- Community Pool
- Shades
- Woodland Hills Elementary Rated A-
- Covered patio or porch
- Accessible Ramps
About This Home
As of March 2025Fabulous opportunity with this 1st floor, 3 bedroom, 2 bath home! Recent updates include furnace, air conditioner, water heater, dishwasher, master shower & interior paint throughout! W/ almost 1,300 square feet, this spacious condo has been very well cared for & is in picture perfect shape! This welcoming unit has an open floorplan & is perfect for entertaining. Large entry opens to dining area. Convenient breakfast bar & pass through to kitchen. Lots of cabinetry, stainless steel sink & maple laminate floor. Roomy family room has corner stone fireplace, ceiling fan & lots of natural daylight. 3 good sized bedrooms, all w/ ceiling fans. Primary has excellent storage w/ 2 closets. Oversized bath w/ updated walk-in shower. Split bedroom plan has 2 other bedrooms, full bath & laundry on the opposite end. 1 bedroom has huge walk-in closet. Washer/dryer included. Neutral colors, white doors & trim, brushed nickel hardware. Sliders to covered semi-private patio, w/ close access to parking lot & handicap parking. Ramp into the main entrance, just a few steps away. 1 car detached garage, plenty of parking spaces available. Well maintained common area, secured building access. Community pool centrally located for residents to use. Pet friendly, 1 dog or cat, under 30 lbs.Just minutes away from popular shopping destinations like Best Buy, Costco, Hyvee & various eateries. Also easy access to both Interstate 80/35.
Townhouse Details
Home Type
- Townhome
Est. Annual Taxes
- $2,559
Year Built
- Built in 2004
HOA Fees
- $235 Monthly HOA Fees
Home Design
- Slab Foundation
- Asphalt Shingled Roof
- Stone Siding
- Vinyl Siding
Interior Spaces
- 1,277 Sq Ft Home
- Gas Fireplace
- Shades
- Drapes & Rods
- Family Room
- Dining Area
Kitchen
- Stove
- Microwave
- Dishwasher
Flooring
- Carpet
- Laminate
- Tile
Bedrooms and Bathrooms
- 3 Main Level Bedrooms
- Primary Bedroom on Main
Laundry
- Laundry on main level
- Dryer
- Washer
Home Security
Parking
- 1 Car Detached Garage
- Driveway
Utilities
- Forced Air Heating and Cooling System
- Municipal Trash
Additional Features
- Accessible Ramps
- Covered patio or porch
Listing and Financial Details
- Assessor Parcel Number 1612480077
Community Details
Overview
- Conlin Properties Association, Phone Number (515) 246-2932
Recreation
- Community Pool
- Snow Removal
Security
- Fire and Smoke Detector
Ownership History
Purchase Details
Home Financials for this Owner
Home Financials are based on the most recent Mortgage that was taken out on this home.Purchase Details
Purchase Details
Home Financials for this Owner
Home Financials are based on the most recent Mortgage that was taken out on this home.Similar Homes in West Des Moines, IA
Home Values in the Area
Average Home Value in this Area
Purchase History
| Date | Type | Sale Price | Title Company |
|---|---|---|---|
| Fiduciary Deed | $188,000 | None Listed On Document | |
| Fiduciary Deed | $188,000 | None Listed On Document | |
| Warranty Deed | $99,000 | None Available | |
| Warranty Deed | $1,255,500 | None Available |
Mortgage History
| Date | Status | Loan Amount | Loan Type |
|---|---|---|---|
| Previous Owner | $134,106 | Adjustable Rate Mortgage/ARM |
Property History
| Date | Event | Price | Change | Sq Ft Price |
|---|---|---|---|---|
| 03/04/2025 03/04/25 | Sold | $187,900 | -1.1% | $147 / Sq Ft |
| 02/05/2025 02/05/25 | Pending | -- | -- | -- |
| 01/31/2025 01/31/25 | For Sale | $189,900 | -- | $149 / Sq Ft |
Tax History Compared to Growth
Tax History
| Year | Tax Paid | Tax Assessment Tax Assessment Total Assessment is a certain percentage of the fair market value that is determined by local assessors to be the total taxable value of land and additions on the property. | Land | Improvement |
|---|---|---|---|---|
| 2023 | $2,442 | $160,690 | $10,000 | $150,690 |
| 2022 | $2,210 | $139,300 | $10,000 | $129,300 |
| 2021 | $2,210 | $128,350 | $10,000 | $118,350 |
| 2020 | $2,108 | $119,100 | $9,000 | $110,100 |
| 2019 | $2,068 | $119,100 | $9,000 | $110,100 |
| 2018 | $2,068 | $111,680 | $9,000 | $102,680 |
| 2017 | $2,074 | $111,680 | $9,000 | $102,680 |
| 2016 | $1,848 | $105,660 | $9,000 | $96,660 |
| 2015 | $1,792 | $100,770 | $0 | $0 |
| 2014 | $1,792 | $100,770 | $0 | $0 |
Agents Affiliated with this Home
-
Julie Moore

Seller's Agent in 2025
Julie Moore
RE/MAX
(515) 778-8123
54 in this area
231 Total Sales
-
Debbie Dierenfeld

Buyer's Agent in 2025
Debbie Dierenfeld
Realty ONE Group Impact
(515) 991-6911
16 in this area
79 Total Sales
Map
Source: Des Moines Area Association of REALTORS®
MLS Number: 711224
APN: 16-12-480-077
- 6255 Beechtree Dr Unit 4304
- 6255 Beechtree Dr Unit 5304
- 6440 Ep True Pkwy Unit 1102
- 6440 Ep True Pkwy Unit 3102
- 6440 Ep True Pkwy Unit 3307
- 6440 Ep True Pkwy Unit 1108
- 6440 Ep True Pkwy Unit 2307
- 6200 Ep True Pkwy Unit 601
- 6200 Ep True Pkwy Unit 604
- 193 63rd St Unit 20107
- 221 64th St
- 153 S 64th St
- 123 62nd St
- 645 65th Place Unit 186
- 645 65th Place Unit 131
- 317 59th St
- 5925 Ep True Pkwy Unit 22
- 5925 Ep True Pkwy Unit 25
- 281 58th Ct
- 303 S 61st St

