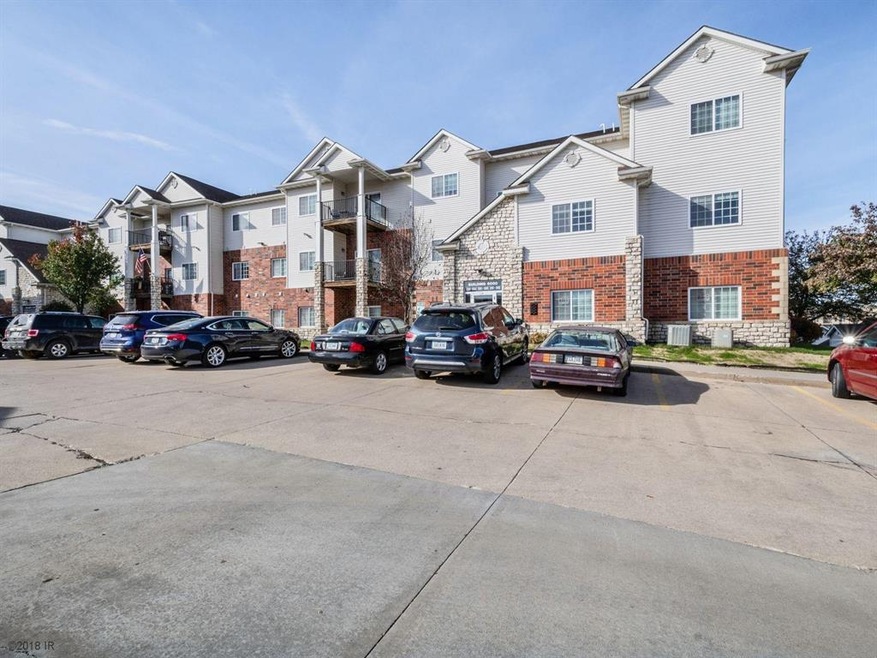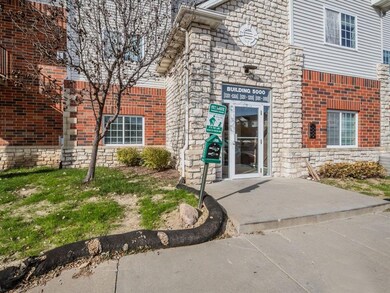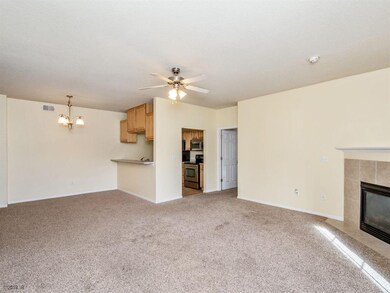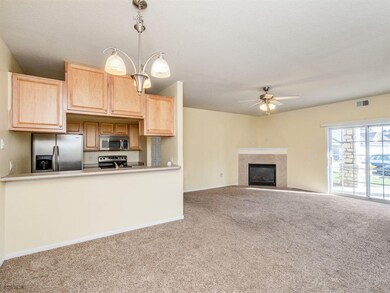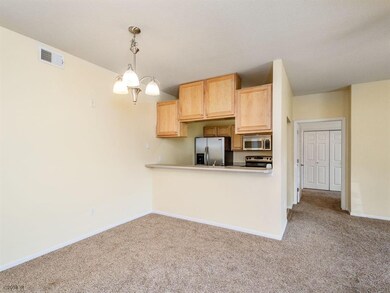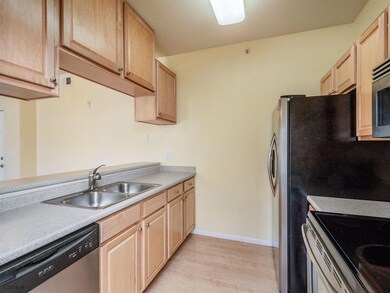
6255 Beechtree Dr Unit 5105 West Des Moines, IA 50266
Estimated Value: $182,000 - $185,215
Highlights
- Day Care Facility
- Community Pool
- Covered patio or porch
- Woodland Hills Elementary Rated A-
- Recreation Facilities
- Shades
About This Home
As of December 2018This spacious ground floor, apartment style 3BR 2 full bath condo with no stairs, is located right in the heart of all the new West Des Moines action. Within walking distance to Jordan Creek Mall, it is also minutes from bike trails, parks, shopping, eateries, grocery, and theaters. The master has a large bathroom, and is separated from the rest of the condo. The living room features a lovely corner fireplace, and sliders that lead to a patio. The kitchen has beautiful stainless appliances and a pass through space to the dining area. The other 2 bedrooms are spacious as well and are across from the other full bath. The dishwasher is brand new, and the entire condo has been freshly painted throughout. On a hot summer day, enjoy a dip in the swimming pool. These beautiful condos go quick, so schedule your showing today.
Townhouse Details
Home Type
- Townhome
Est. Annual Taxes
- $2,172
Year Built
- Built in 2004
HOA Fees
- $155 Monthly HOA Fees
Home Design
- Asphalt Shingled Roof
- Vinyl Siding
Interior Spaces
- 1,277 Sq Ft Home
- Gas Log Fireplace
- Shades
- Dining Area
- Home Security System
Kitchen
- Stove
- Cooktop
- Microwave
- Dishwasher
Flooring
- Carpet
- Laminate
- Tile
Bedrooms and Bathrooms
- 3 Main Level Bedrooms
- 2 Full Bathrooms
Laundry
- Laundry on main level
- Dryer
- Washer
Parking
- 1 Car Detached Garage
- Driveway
Outdoor Features
- Covered patio or porch
Utilities
- Forced Air Heating and Cooling System
- Municipal Trash
- Cable TV Available
Listing and Financial Details
- Assessor Parcel Number 1612480101
Community Details
Overview
- Conlin Properties Association
- Built by King's Ridge Development
- The community has rules related to renting
Recreation
- Recreation Facilities
- Community Pool
- Snow Removal
Pet Policy
- Breed Restrictions
Additional Features
- Day Care Facility
- Fire and Smoke Detector
Ownership History
Purchase Details
Home Financials for this Owner
Home Financials are based on the most recent Mortgage that was taken out on this home.Similar Homes in West Des Moines, IA
Home Values in the Area
Average Home Value in this Area
Purchase History
| Date | Buyer | Sale Price | Title Company |
|---|---|---|---|
| Sidebnurg Ryan D | $125,000 | None Available |
Mortgage History
| Date | Status | Borrower | Loan Amount |
|---|---|---|---|
| Open | Siedenburg Ryan D | $24,500 | |
| Open | Siedenburg Ryan D | $97,500 | |
| Closed | Siedenburg Ryan D | $15,770 | |
| Closed | Siedenburg Ryan D | $12,500 | |
| Closed | Sidebnurg Ryan D | $112,500 |
Property History
| Date | Event | Price | Change | Sq Ft Price |
|---|---|---|---|---|
| 12/06/2018 12/06/18 | Sold | $125,000 | -3.8% | $98 / Sq Ft |
| 11/06/2018 11/06/18 | Pending | -- | -- | -- |
| 10/23/2018 10/23/18 | For Sale | $130,000 | -- | $102 / Sq Ft |
Tax History Compared to Growth
Tax History
| Year | Tax Paid | Tax Assessment Tax Assessment Total Assessment is a certain percentage of the fair market value that is determined by local assessors to be the total taxable value of land and additions on the property. | Land | Improvement |
|---|---|---|---|---|
| 2023 | $2,608 | $160,690 | $10,000 | $150,690 |
| 2022 | $2,198 | $139,300 | $10,000 | $129,300 |
| 2021 | $2,198 | $127,770 | $10,000 | $117,770 |
| 2020 | $2,098 | $118,550 | $9,000 | $109,550 |
| 2019 | $2,238 | $118,550 | $9,000 | $109,550 |
| 2018 | $2,238 | $111,680 | $9,000 | $102,680 |
| 2017 | $2,250 | $111,680 | $9,000 | $102,680 |
| 2016 | $2,022 | $105,660 | $9,000 | $96,660 |
| 2015 | $1,962 | $100,770 | $0 | $0 |
| 2014 | $1,906 | $100,770 | $0 | $0 |
Agents Affiliated with this Home
-
Dan Vierling

Seller's Agent in 2018
Dan Vierling
Iowa Realty Mills Crossing
(515) 971-3773
9 in this area
91 Total Sales
-
OUTSIDE AGENT
O
Buyer's Agent in 2018
OUTSIDE AGENT
OTHER
215 in this area
5,769 Total Sales
Map
Source: Des Moines Area Association of REALTORS®
MLS Number: 571651
APN: 16-12-480-101
- 6255 Beechtree Dr Unit 4304
- 6255 Beechtree Dr Unit 5304
- 6440 Ep True Pkwy Unit 1102
- 6440 Ep True Pkwy Unit 3102
- 6440 Ep True Pkwy Unit 3307
- 6440 Ep True Pkwy Unit 1108
- 6440 Ep True Pkwy Unit 2307
- 6200 Ep True Pkwy Unit 601
- 6200 Ep True Pkwy Unit 604
- 193 63rd St Unit 20107
- 221 64th St
- 153 S 64th St
- 123 62nd St
- 645 65th Place Unit 186
- 645 65th Place Unit 131
- 317 59th St
- 5925 Ep True Pkwy Unit 22
- 5925 Ep True Pkwy Unit 25
- 281 58th Ct
- 303 S 61st St
- 6255 Beechtree Dr Unit 5308
- 6255 Beechtree Dr Unit 5307
- 6255 Beechtree Dr Unit 5306
- 6255 Beechtree Dr Unit 5305
- 6255 Beechtree Dr Unit 5303
- 6255 Beechtree Dr Unit 5302
- 6255 Beechtree Dr Unit 5301
- 6255 Beechtree Dr Unit 5208
- 6255 Beechtree Dr Unit 5207
- 6255 Beechtree Dr Unit 5205
- 6255 Beechtree Dr Unit 5204
- 6255 Beechtree Dr Unit 5203
- 6255 Beechtree Dr Unit 5202
- 6255 Beechtree Dr Unit 5201
- 6255 Beechtree Dr Unit 5108
- 6255 Beechtree Dr Unit 5107
- 6255 Beechtree Dr Unit 5106
- 6255 Beechtree Dr Unit 5105
- 6255 Beechtree Dr Unit 5104
- 6255 Beechtree Dr Unit 5102
