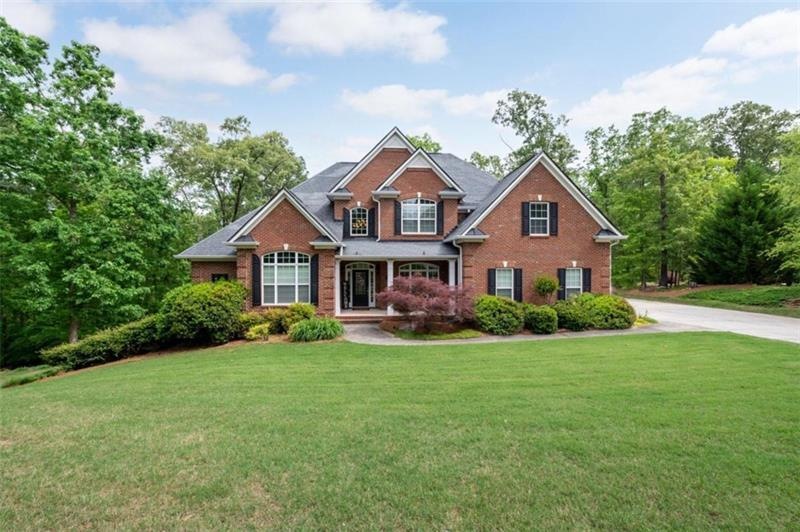
$559,900
- 6 Beds
- 5 Baths
- 4,878 Sq Ft
- 5737 Russell Ct
- Douglasville, GA
Charming Cul-de-Sac Retreat: The Perfect Blend of Elegance and Convenience. Welcome to your dream home, nestled in a picturesque cul-de-sac where timeless charm meets modern living. Ideally situated just minutes from premier shopping, dining, major interstates, and top-rated schools, this exquisite residence offers the perfect sanctuary for those seeking comfort, style, and convenience. From the
Michael Tally Tally Real Estate Group LLC
