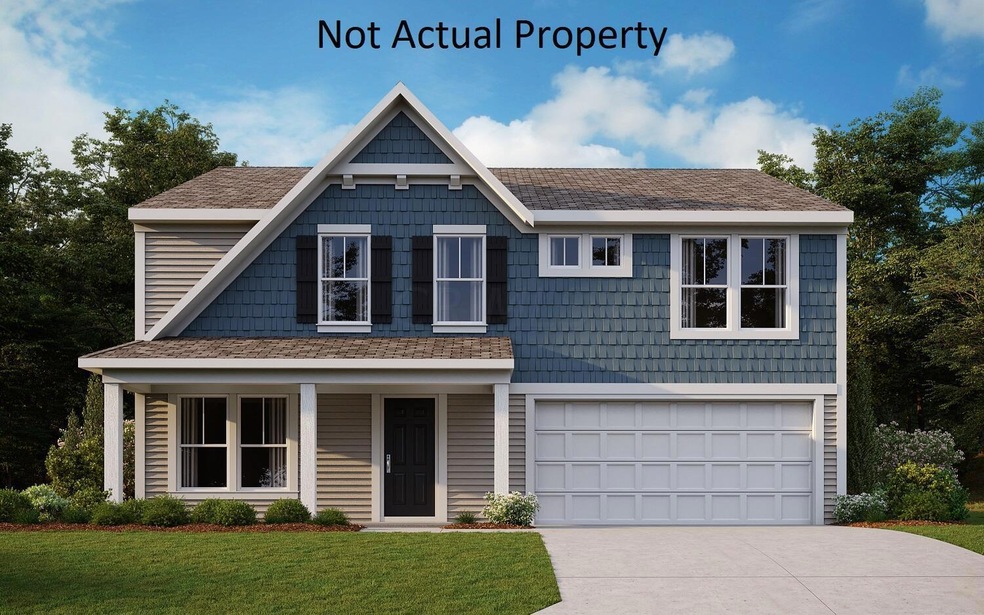
6255 Honey Farm Way Grove City, OH 43123
Estimated Value: $477,555 - $521,000
Highlights
- New Construction
- 2 Car Attached Garage
- Family Room
- Loft
- Forced Air Heating and Cooling System
- Carpet
About This Home
As of August 2022New Construction in the beautiful Farmstead community. This plan offers an island kitchen with pantry, upgraded cabinetry and countertops. Spacious room expands to light-filled morning room. Separate dining room. First floor guest suite with full bath. Primary Suite with private bath and walk-in closet. Four additional secondary bedrooms, loft, and two shared baths. Two car garage.
Home Details
Home Type
- Single Family
Est. Annual Taxes
- $7,121
Year Built
- Built in 2022 | New Construction
Lot Details
- 6,534 Sq Ft Lot
HOA Fees
- $45 Monthly HOA Fees
Parking
- 2 Car Attached Garage
Home Design
- Vinyl Siding
Interior Spaces
- 2,790 Sq Ft Home
- 2-Story Property
- Insulated Windows
- Family Room
- Loft
- Laundry on upper level
- Basement
Kitchen
- Gas Range
- Microwave
- Dishwasher
Flooring
- Carpet
- Vinyl
Bedrooms and Bathrooms
Utilities
- Forced Air Heating and Cooling System
- Heating System Uses Gas
Community Details
- Association Phone (614) 539-7726
- Omni Community Assoc HOA
Listing and Financial Details
- Home warranty included in the sale of the property
- Assessor Parcel Number 040-016831
Ownership History
Purchase Details
Home Financials for this Owner
Home Financials are based on the most recent Mortgage that was taken out on this home.Similar Homes in Grove City, OH
Home Values in the Area
Average Home Value in this Area
Purchase History
| Date | Buyer | Sale Price | Title Company |
|---|---|---|---|
| Bossley Peter Alan | $459,100 | -- |
Mortgage History
| Date | Status | Borrower | Loan Amount |
|---|---|---|---|
| Open | Bossley Peter Alan | $405,000 |
Property History
| Date | Event | Price | Change | Sq Ft Price |
|---|---|---|---|---|
| 08/31/2022 08/31/22 | Sold | $459,084 | 0.0% | $165 / Sq Ft |
| 06/10/2022 06/10/22 | Pending | -- | -- | -- |
| 06/10/2022 06/10/22 | For Sale | $459,084 | -- | $165 / Sq Ft |
Tax History Compared to Growth
Tax History
| Year | Tax Paid | Tax Assessment Tax Assessment Total Assessment is a certain percentage of the fair market value that is determined by local assessors to be the total taxable value of land and additions on the property. | Land | Improvement |
|---|---|---|---|---|
| 2024 | $7,121 | $156,590 | $31,500 | $125,090 |
| 2023 | $7,020 | $156,590 | $31,500 | $125,090 |
| 2022 | $2,404 | $38,500 | $38,500 | $0 |
| 2021 | $0 | $0 | $0 | $0 |
Agents Affiliated with this Home
-
Alexander Hencheck

Seller's Agent in 2022
Alexander Hencheck
HMS Real Estate
(513) 469-2400
349 in this area
11,128 Total Sales
-
Susanne Casey

Buyer's Agent in 2022
Susanne Casey
Keller Williams Capital Ptnrs
(614) 568-9607
5 in this area
198 Total Sales
Map
Source: Columbus and Central Ohio Regional MLS
MLS Number: 222020701
APN: 040-016831
- 1067 Bumblebee End Dr
- 6279 Honey Farm Way
- 1024 Bumblebee End
- 6303 Honey Farm Way
- 6093 Windcliff Dr E
- 1043 Beehive Grove
- 994 Morning Bird Ct
- 996 Beehive Grove
- 6171 Windcliff Dr E
- 6006 Windcliff Dr
- 1011 Morning Bird Ct
- 6092 Lavender Field
- 6335 Honey Farm Way
- 6036 Lavender Field
- 6060 Sweet Basil Ln
- 6019 Sweet Basil Ln
- 6003 Honey Farm Way
- 6023 Willow Aster Glen
- 1034 Morning Bird Ct
- 5933 Honey Farm Way
- 6255 Honey Farm Way
- 6263 Honey Farm Way
- 6239 Honey Farm Way
- 6231 Honey Farm Way
- 1059 Honeycomb Ln
- 1060 Beehive Grove
- 6287 Honey Farm Way
- 6223 Honey Farm Way
- 1051 Honeycomb Ln
- 1052 Beehive Grove
- 6215 Honey Farm Way
- 1059 Beehive Grove
- 1043 Honeycomb Ln
- 1044 Beehive Grove
- 1051 Beehive Grove
- 6093 Windcliff Dr S
- 6111 Windcliff Dr E Unit E
- 1048 Honeycomb Ln Unit 2450123-9006
- 1048 Honeycomb Ln
- 6105 Windcliff Dr E
