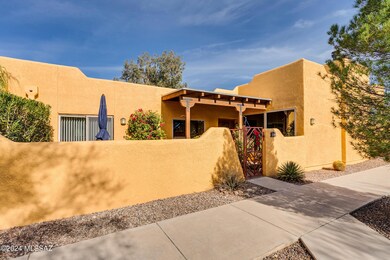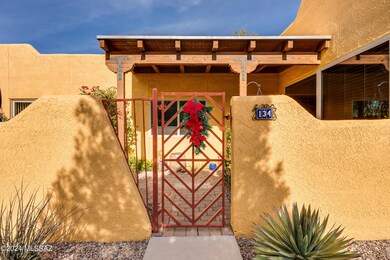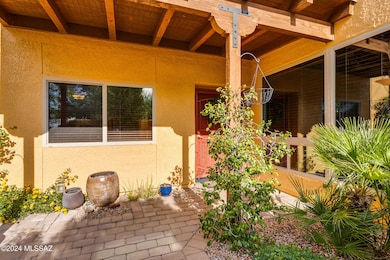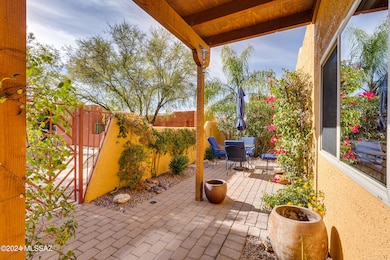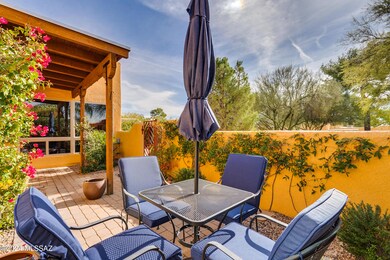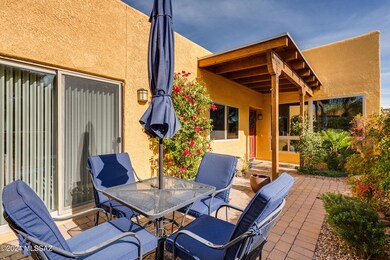
6255 N Camino Pimeria Alta Unit 134 Tucson, AZ 85718
Highlights
- Fitness Center
- Spa
- Contemporary Architecture
- Sunrise Drive Elementary School Rated A
- Clubhouse
- Skylights
About This Home
As of March 2025Beautiful two-bedroom, two-bath, move-in ready condominium located in sought after Reflections in the Catalinas. This home features an updated interior with newer windows and patio sliders, a corner fireplace and a relaxing south facing courtyard adjacent to a spacious open common area with desert plantings. Community perks include a gym, spa, pool, landscaping, and fire protection via the HOA. Conveniently located near the DeGrazia Gallery, enjoy easy access to shopping, dining, golf, hiking, and recreation. This home comes with an assigned covered carport, convenient to EV charging stations, and plenty of guest parking.
Property Details
Home Type
- Condominium
Est. Annual Taxes
- $1,736
Year Built
- Built in 1979
Lot Details
- South Facing Home
- Masonry wall
- Drip System Landscaping
- Front Yard
HOA Fees
- $340 Monthly HOA Fees
Home Design
- Contemporary Architecture
- Frame With Stucco
- Built-Up Roof
Interior Spaces
- 1,258 Sq Ft Home
- Property has 1 Level
- Ceiling Fan
- Skylights
- Wood Burning Fireplace
- Double Pane Windows
- Window Treatments
- Living Room with Fireplace
- Dining Area
Kitchen
- Breakfast Bar
- Electric Range
- Recirculated Exhaust Fan
- Microwave
- Freezer
- Dishwasher
- Disposal
Flooring
- Carpet
- Pavers
- Ceramic Tile
Bedrooms and Bathrooms
- 2 Bedrooms
- 2 Full Bathrooms
- Dual Vanity Sinks in Primary Bathroom
- Soaking Tub
- Bathtub with Shower
- Exhaust Fan In Bathroom
Laundry
- Laundry Room
- Dryer
- Washer
Parking
- 1 Carport Space
- Electric Vehicle Home Charger
- No Driveway
Outdoor Features
- Spa
- Courtyard
- Patio
Schools
- Sunrise Drive Elementary School
- Orange Grove Middle School
- Catalina Fthls High School
Utilities
- Heat Pump System
- Electric Water Heater
- Water Purifier
- High Speed Internet
- Phone Available
- Cable TV Available
Additional Features
- No Interior Steps
- North or South Exposure
Community Details
Overview
- Association fees include common area maintenance, front yard maint, garbage collection, pest control, roof repair, roof replacement, water
- Sienna Community Association, Phone Number (520) 771-9921
- Reflections In The Catalina Condominium Subdivision
- The community has rules related to deed restrictions, no recreational vehicles or boats
Amenities
- Clubhouse
Recreation
- Fitness Center
- Community Pool
Similar Homes in Tucson, AZ
Home Values in the Area
Average Home Value in this Area
Property History
| Date | Event | Price | Change | Sq Ft Price |
|---|---|---|---|---|
| 03/10/2025 03/10/25 | Sold | $328,500 | -1.5% | $261 / Sq Ft |
| 03/07/2025 03/07/25 | Pending | -- | -- | -- |
| 02/05/2025 02/05/25 | Price Changed | $333,500 | -3.3% | $265 / Sq Ft |
| 12/14/2024 12/14/24 | For Sale | $345,000 | -- | $274 / Sq Ft |
Tax History Compared to Growth
Agents Affiliated with this Home
-
Russell Carden

Seller's Agent in 2025
Russell Carden
Long Realty
(520) 322-5411
33 in this area
58 Total Sales
-
Mattieu Smith

Seller Co-Listing Agent in 2025
Mattieu Smith
Long Realty
(316) 371-0187
24 in this area
119 Total Sales
-
Michael Rhodes

Buyer's Agent in 2025
Michael Rhodes
Realty Executives Arizona Territory
(520) 867-4848
55 in this area
1,658 Total Sales
-
Michael Gebhart
M
Buyer Co-Listing Agent in 2025
Michael Gebhart
Realty Executives Arizona Territory
(520) 585-4720
4 in this area
36 Total Sales
Map
Source: MLS of Southern Arizona
MLS Number: 22430340
- 6255 N Camino Pimeria Alta Unit 65
- 6255 N Camino Pimeria Alta Unit 81
- 6255 N Camino Pimeria Alta Unit 135
- 6255 N Camino Pimeria Alta Unit 22
- 6255 N Camino Pimeria Alta Unit 29
- 6255 N Camino Pimeria Alta Unit 122
- 6255 N Camino Pimeria Alta Unit 14
- 6255 N Camino Pimeria Alta Unit 41
- 6255 N Camino Pimeria Alta Unit 97
- 4921 E Camino de Los Olivos
- 6210 N Camino Pimeria Alta
- 5001 E Calle Guebabi
- 4640 E Via Pimeria Alta
- 4911 E Mission Hill Dr
- 6400 N Val Dosta Dr
- 6492 N Green Briar Dr
- 6381 N Camino Hermosillo
- 6355 N Camino de Santa Valera
- 6547 N Turnberry Dr
- 4620 E Blue Mountain Dr

