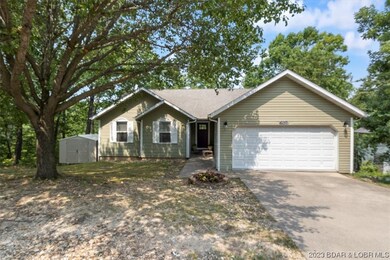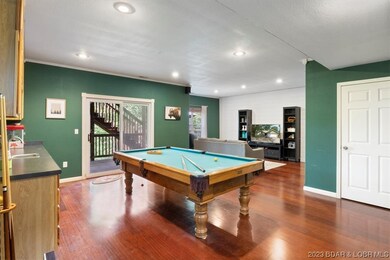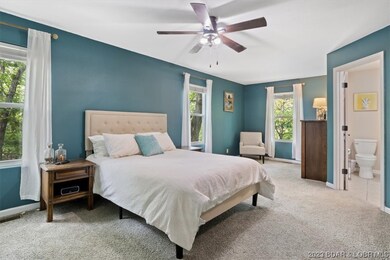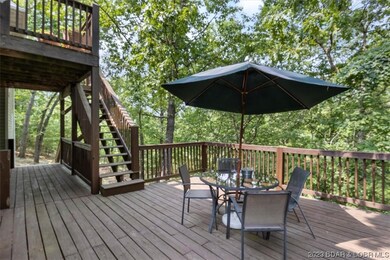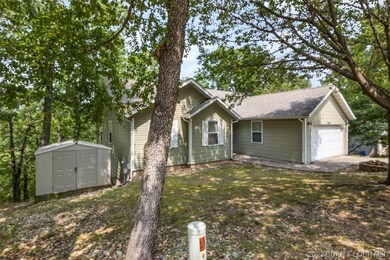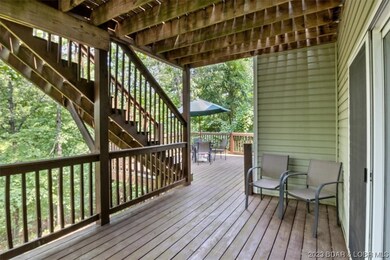
6255 Shadow Cir Osage Beach, MO 65065
Highlights
- Deck
- Hydromassage or Jetted Bathtub
- Wet Bar
- Vaulted Ceiling
- 2 Car Attached Garage
- Walk-In Closet
About This Home
As of September 2023Welcome to 6255 Shadow Circle, a breathtaking residence nestled in the serene surroundings of Osage Beach. Inside, the residence boasts spacious and thoughtfully designed living spaces with new lighting, ceiling fans and door hardware. The open floor plan allows for effortless flow between rooms, creating a warm and inviting atmosphere. It has main level living with two living areas for kids or guests to have their own space. Over 2700 sq. ft. with 5 bedrooms and all the wants you can imagine: nice kitchen w/stainless steel appliances and large pantry. Large master suite w/walk-in closet, jacuzzi tub and walk-in shower. Plenty of deck space for outdoor entertaining. Lower level has huge family room with a pool table and wet bar plus walk out to your lower deck. Awesome Location! Call us to set up your private showing!
Home Details
Home Type
- Single Family
Est. Annual Taxes
- $1,077
Year Built
- Built in 2002
Lot Details
- 9,148 Sq Ft Lot
- Lot Dimensions are 78x90x104x90
HOA Fees
- $88 Monthly HOA Fees
Parking
- 2 Car Attached Garage
- Garage Door Opener
- Driveway
Home Design
- Poured Concrete
- Shingle Roof
- Architectural Shingle Roof
- Vinyl Siding
Interior Spaces
- 2,936 Sq Ft Home
- 2-Story Property
- Wet Bar
- Vaulted Ceiling
- Ceiling Fan
- Walk-Out Basement
Kitchen
- Stove
- Range
- Microwave
- Dishwasher
- Disposal
Flooring
- Laminate
- Tile
Bedrooms and Bathrooms
- 5 Bedrooms
- Walk-In Closet
- 3 Full Bathrooms
- Hydromassage or Jetted Bathtub
- Walk-in Shower
Laundry
- Dryer
- Washer
Outdoor Features
- Deck
- Shed
Utilities
- Central Air
- Heat Pump System
- Water Softener is Owned
- Community Sewer or Septic
Additional Features
- Low Threshold Shower
- City Lot
Community Details
- Association fees include road maintenance, water, sewer
- Oak Shadows Sub Subdivision
Listing and Financial Details
- Exclusions: Furniture, Decor, Personal Items
- Assessor Parcel Number 08300800000001062000
Ownership History
Purchase Details
Home Financials for this Owner
Home Financials are based on the most recent Mortgage that was taken out on this home.Purchase Details
Home Financials for this Owner
Home Financials are based on the most recent Mortgage that was taken out on this home.Purchase Details
Map
Similar Homes in Osage Beach, MO
Home Values in the Area
Average Home Value in this Area
Purchase History
| Date | Type | Sale Price | Title Company |
|---|---|---|---|
| Warranty Deed | -- | First Title Insurance Agency | |
| Warranty Deed | -- | First Title Insurance Agency | |
| Grant Deed | $232,953 | Integrity Title Solutions Llc | |
| Deed | -- | -- |
Mortgage History
| Date | Status | Loan Amount | Loan Type |
|---|---|---|---|
| Open | $350,703 | VA | |
| Previous Owner | $186,363 | Construction |
Property History
| Date | Event | Price | Change | Sq Ft Price |
|---|---|---|---|---|
| 09/15/2023 09/15/23 | Sold | -- | -- | -- |
| 07/24/2023 07/24/23 | Price Changed | $339,500 | -2.7% | $116 / Sq Ft |
| 06/27/2023 06/27/23 | Price Changed | $349,000 | -2.8% | $119 / Sq Ft |
| 06/08/2023 06/08/23 | For Sale | $359,000 | +84.2% | $122 / Sq Ft |
| 09/13/2019 09/13/19 | Sold | -- | -- | -- |
| 08/14/2019 08/14/19 | Pending | -- | -- | -- |
| 07/12/2019 07/12/19 | For Sale | $194,900 | -- | $70 / Sq Ft |
Tax History
| Year | Tax Paid | Tax Assessment Tax Assessment Total Assessment is a certain percentage of the fair market value that is determined by local assessors to be the total taxable value of land and additions on the property. | Land | Improvement |
|---|---|---|---|---|
| 2023 | $1,094 | $24,250 | $0 | $0 |
| 2022 | $1,077 | $24,250 | $0 | $0 |
| 2021 | $1,077 | $24,250 | $0 | $0 |
| 2020 | $1,086 | $24,250 | $0 | $0 |
| 2019 | $1,085 | $24,250 | $0 | $0 |
| 2018 | $1,086 | $24,250 | $0 | $0 |
| 2017 | $1,040 | $24,250 | $0 | $0 |
| 2016 | $1,016 | $24,250 | $0 | $0 |
| 2015 | $1,016 | $24,250 | $0 | $0 |
| 2014 | $1,015 | $24,250 | $0 | $0 |
| 2013 | -- | $24,250 | $0 | $0 |
Source: Bagnell Dam Association of REALTORS®
MLS Number: 3553631
APN: 08 3.0 08.0 000.0 001 062.000
- 1465 Easy St
- 6605 Saint Moritz Dr
- 1525 Hawk Island Dr
- Lot 111 Summer Ct
- Lot 325 Oak Creek Dr
- Lot 127 Oak Creek Dr
- Lot 327 Oak Creek Dr
- 6071 Oak Creek Dr
- 0 Lot 9 St Moritz Estates
- 6570 Pelican Dr Unit 404
- 6570 Pelican Dr Unit 106
- 6570 Pelican Dr Unit 307
- Lot 329 Sylvester Dr
- 1740 La Bonita Ln
- Lot 333 Westhoff Dr
- Lot 332 Sylvester Dr
- Lot 331 Sylvester Dr
- 1435 Saint Moritz Dr
- 288 Duenke Dr Unit 6702 & 6703
- 98 Bent Shadow Ln

