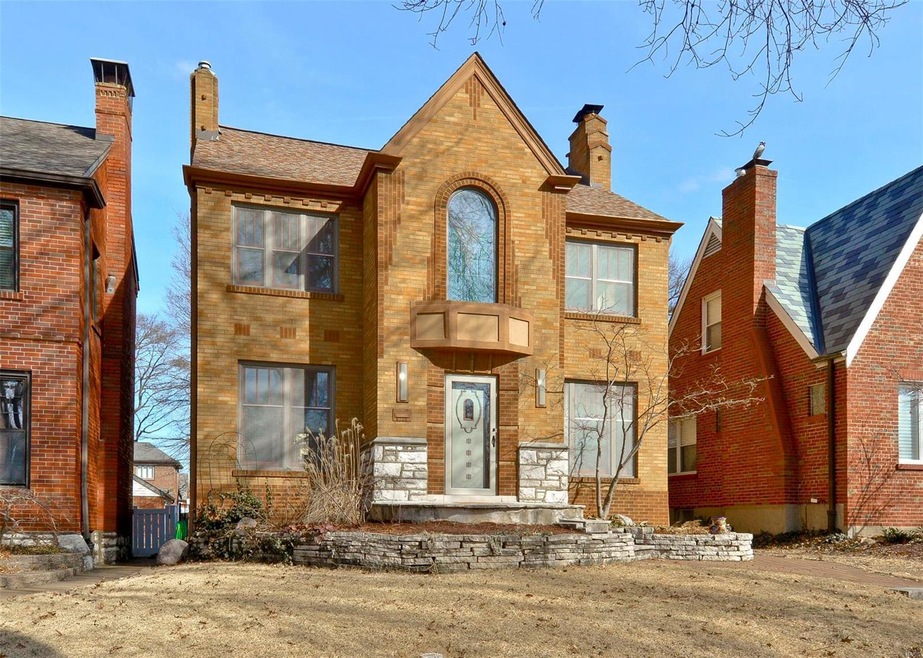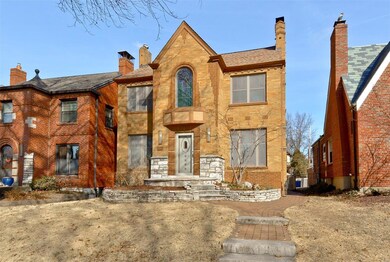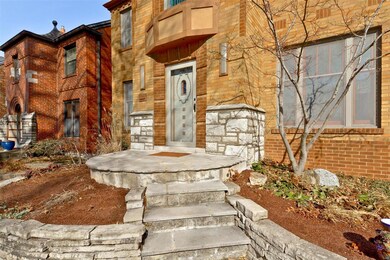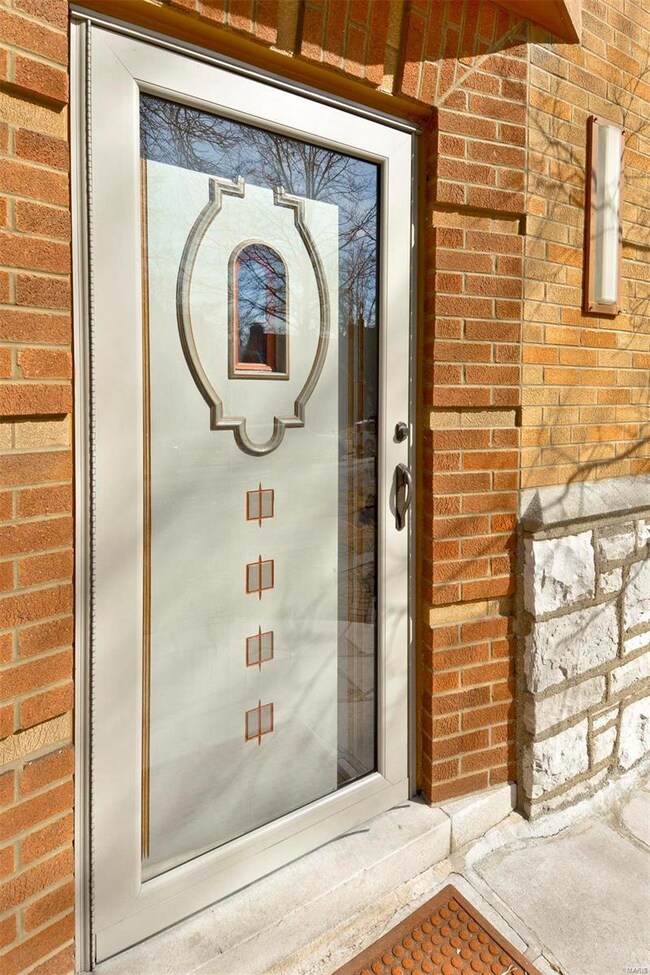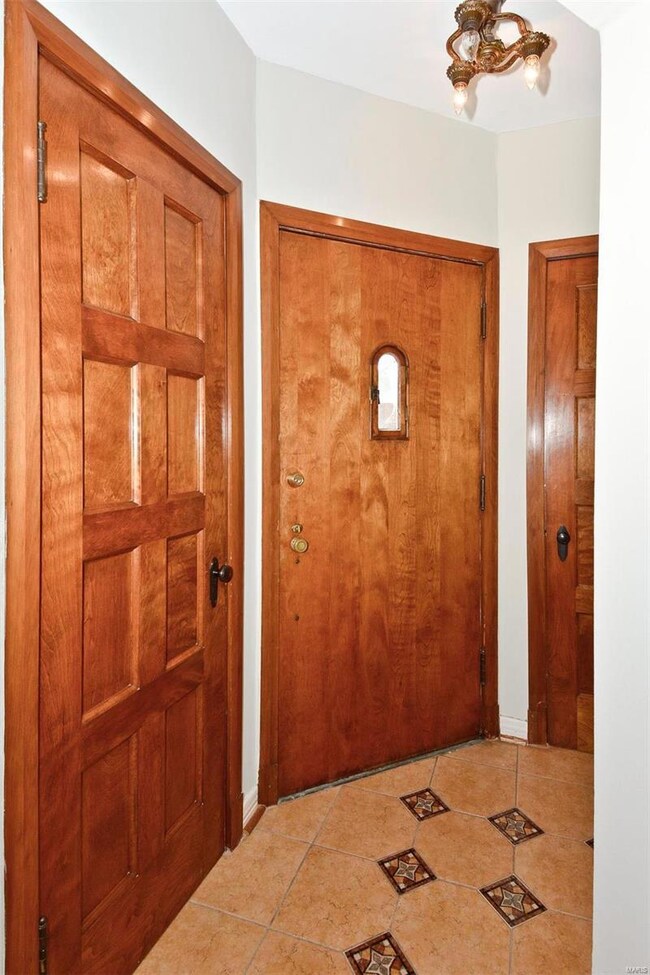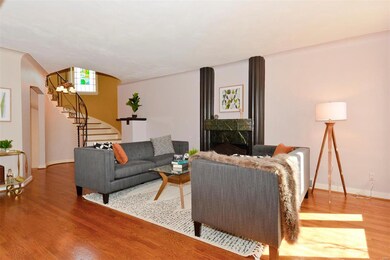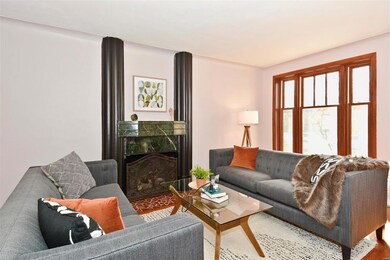
6255 Walsh St Saint Louis, MO 63109
Saint Louis Hills NeighborhoodEstimated Value: $492,339 - $564,000
Highlights
- Living Room with Fireplace
- Wood Flooring
- Some Wood Windows
- Traditional Architecture
- Breakfast Room
- 5-minute walk to Francis Park
About This Home
As of April 2019Classic St. Louis Hills Home. Entry foyer with two coat closets. Generous living room with gas fireplace accented by twin columns and custom mantel. Light and bright dining room offers two unique light fixtures, cove ceilings and hardwood floors. The kitchen is highlighted by the breakfast nook, bay window, pantry, gas stove, microwave and more. Convenient half bath on the main level. Impressive winding staircase leads to the second floor. Master bedroom with french doors that lead to the dressing area and cedar closet. Center hall bath with tri-mirrored make up counter, square shower tub combo, two medicine cabinets, updated vanity and sink, and swan pattern stained glass window with transom. Two additional bedrooms round out the second floor. The lower level adds to the living space with a large family room with modern lighting and decorative fireplace. The fenced backyard is anchored by a stone patio that is perfect for entertaining. Park in the brick two car garage.
Last Agent to Sell the Property
Ed Ewertowski
St. Louis Property Investments, Inc License #2011036603 Listed on: 04/03/2019

Last Buyer's Agent
Ed Ewertowski
St. Louis Property Investments, Inc License #2011036603 Listed on: 04/03/2019

Home Details
Home Type
- Single Family
Est. Annual Taxes
- $5,916
Year Built
- Built in 1936
Lot Details
- 4,408 Sq Ft Lot
- Lot Dimensions are 125x35
- Partially Fenced Property
- Level Lot
Parking
- 2 Car Detached Garage
- Garage Door Opener
- Off-Street Parking
- Off Alley Parking
Home Design
- Traditional Architecture
- Brick or Stone Mason
- Stone Siding
Interior Spaces
- 2-Story Property
- Historic or Period Millwork
- Non-Functioning Fireplace
- Gas Fireplace
- Some Wood Windows
- Insulated Windows
- Tilt-In Windows
- Panel Doors
- Entrance Foyer
- Family Room
- Living Room with Fireplace
- 2 Fireplaces
- Breakfast Room
- Formal Dining Room
- Wood Flooring
Kitchen
- Eat-In Kitchen
- Gas Oven or Range
- Microwave
- Dishwasher
Bedrooms and Bathrooms
- 3 Bedrooms
- Primary Bathroom is a Full Bathroom
Partially Finished Basement
- Basement Fills Entire Space Under The House
- Basement Ceilings are 8 Feet High
- Fireplace in Basement
Outdoor Features
- Patio
Utilities
- Forced Air Heating and Cooling System
- Heating System Uses Gas
- Gas Water Heater
Listing and Financial Details
- Assessor Parcel Number 6223-00-0270-0
Ownership History
Purchase Details
Home Financials for this Owner
Home Financials are based on the most recent Mortgage that was taken out on this home.Purchase Details
Home Financials for this Owner
Home Financials are based on the most recent Mortgage that was taken out on this home.Similar Homes in the area
Home Values in the Area
Average Home Value in this Area
Purchase History
| Date | Buyer | Sale Price | Title Company |
|---|---|---|---|
| Mullen Mary Katherine | $369,900 | Security Title Ins Agcy | |
| Leach Thad N | -- | U S Title |
Mortgage History
| Date | Status | Borrower | Loan Amount |
|---|---|---|---|
| Open | Mullen Mary Katherine | $323,500 | |
| Closed | Mullen Mary Katherine | $331,500 | |
| Closed | Mullen Mary Katherine | $331,500 | |
| Closed | Mullen Mary Katherine | $332,910 | |
| Previous Owner | Leach Thad N | $227,500 | |
| Previous Owner | Leach Thad N | $260,000 | |
| Closed | Leach Thad N | $44,100 |
Property History
| Date | Event | Price | Change | Sq Ft Price |
|---|---|---|---|---|
| 04/05/2019 04/05/19 | Sold | -- | -- | -- |
| 04/03/2019 04/03/19 | For Sale | $369,900 | -- | $169 / Sq Ft |
| 03/29/2019 03/29/19 | Pending | -- | -- | -- |
Tax History Compared to Growth
Tax History
| Year | Tax Paid | Tax Assessment Tax Assessment Total Assessment is a certain percentage of the fair market value that is determined by local assessors to be the total taxable value of land and additions on the property. | Land | Improvement |
|---|---|---|---|---|
| 2024 | $5,916 | $72,130 | $5,660 | $66,470 |
| 2023 | $5,916 | $70,860 | $5,660 | $65,200 |
| 2022 | $5,580 | $67,170 | $5,660 | $61,510 |
| 2021 | $5,572 | $67,170 | $5,660 | $61,510 |
| 2020 | $4,628 | $56,160 | $5,660 | $50,500 |
| 2019 | $4,612 | $56,160 | $5,660 | $50,500 |
| 2018 | $4,500 | $53,110 | $5,320 | $47,790 |
| 2017 | $4,423 | $53,110 | $5,320 | $47,790 |
| 2016 | $4,186 | $49,610 | $5,320 | $44,290 |
| 2015 | $3,793 | $49,610 | $5,320 | $44,290 |
| 2014 | $3,432 | $49,610 | $5,320 | $44,290 |
| 2013 | -- | $44,880 | $5,320 | $39,560 |
Agents Affiliated with this Home
-

Seller's Agent in 2019
Ed Ewertowski
St. Louis Property Investments, Inc
(314) 497-0822
Map
Source: MARIS MLS
MLS Number: MIS19010977
APN: 6223-00-0270-0
- 6216 Loran Ave
- 4729 Prague Ave
- 4704 Prague Ave
- 6345 Murdoch Ave
- 5728 Neosho St
- 6444 Murdoch Ave
- 5636 Itaska St
- 5945 Clifton Ave
- 6432 Lansdowne Ave
- 6409 Lansdowne Ave
- 5840 Jamieson Ave
- 5909 Hampton Ave
- 5831 Sutherland Ave
- 6623 Neosho St
- 5525 Nottingham Ave
- 5023 Jamieson Ave
- 5976 Keith Place
- 5501 Milentz Ave
- 5609 Lansdowne Ave
- 4721 Jamieson Ave Unit 6
