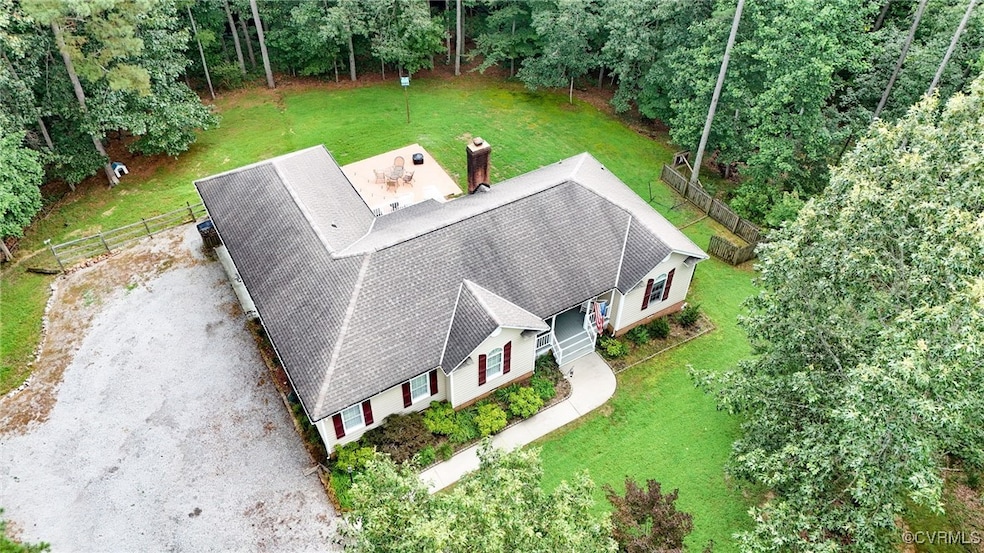6256 Denise Lynn Ct Mechanicsville, VA 23111
Estimated payment $3,122/month
Highlights
- Granite Countertops
- 2 Car Direct Access Garage
- En-Suite Primary Bedroom
- Battlefield Park Elementary School Rated A-
- Double Vanity
- Central Air
About This Home
Peaceful Living Meets Everyday Convenience — Hanover County Gem on 10 Private Acres
If you’ve been dreaming of a home that offers the quiet serenity of country living without sacrificing proximity to modern amenities — this one checks all the boxes. Tucked away on a beautiful 10-acre mostly wooded lot, this Hanover County property gives you the privacy you crave, yet it’s close enough to run errands or grab dinner in town without missing a beat.
Inside, you’ll find: A spacious primary suite with a large bathroom and dual walk-in closets. Two additional bedrooms thoughtfully placed on the opposite side of the home for added privacy, a heated and cooled oversized garage perfect for a workshop, hobby space, or even entertaining. Power outage? No worries here. Enjoy uninterrupted comfort and security — this home is professionally pre-wired for a backup generator, allowing for fast, simple connection during unexpected outages. Whether you're home or away, you'll have peace of mind knowing you're prepared.
Step outside and you’ll fall in love with the peaceful porch and patio, perfect for enjoying morning coffee, evening wine, or simply listening to the birds and breeze. The best of both worlds — country charm, modern comfort, and room to roam. Don’t wait — homes like this don’t last long.
Home Details
Home Type
- Single Family
Est. Annual Taxes
- $3,870
Year Built
- Built in 2001
Lot Details
- 10.09 Acre Lot
- Zoning described as A1
Parking
- 2 Car Direct Access Garage
- Garage Door Opener
Home Design
- Brick Exterior Construction
- Shingle Roof
- Composition Roof
- Vinyl Siding
Interior Spaces
- 1,728 Sq Ft Home
- 1-Story Property
- Wood Burning Fireplace
- Dining Area
Kitchen
- Oven
- Electric Cooktop
- Microwave
- Dishwasher
- Granite Countertops
- Disposal
Bedrooms and Bathrooms
- 3 Bedrooms
- En-Suite Primary Bedroom
- 2 Full Bathrooms
- Double Vanity
Laundry
- Dryer
- Washer
Schools
- Battlefield Elementary School
- Bell Creek Middle School
- Mechanicsville High School
Utilities
- Central Air
- Heating Available
- Well
- Water Heater
- Septic Tank
- Cable TV Available
Community Details
- Boundary Run Subdivision
Listing and Financial Details
- Tax Lot 1
- Assessor Parcel Number 8753-95-2052
Map
Home Values in the Area
Average Home Value in this Area
Tax History
| Year | Tax Paid | Tax Assessment Tax Assessment Total Assessment is a certain percentage of the fair market value that is determined by local assessors to be the total taxable value of land and additions on the property. | Land | Improvement |
|---|---|---|---|---|
| 2025 | $4,056 | $500,800 | $191,100 | $309,700 |
| 2024 | $3,870 | $477,800 | $173,600 | $304,200 |
| 2023 | $3,366 | $437,200 | $155,100 | $282,100 |
| 2022 | $2,726 | $389,400 | $146,000 | $243,400 |
| 2021 | $2,511 | $358,600 | $136,800 | $221,800 |
| 2020 | $2,324 | $331,300 | $127,600 | $203,700 |
| 2019 | $2,147 | $308,900 | $124,100 | $184,800 |
| 2018 | $2,147 | $308,900 | $124,100 | $184,800 |
| 2017 | $2,132 | $308,900 | $124,100 | $184,800 |
| 2016 | $1,885 | $279,700 | $121,400 | $158,300 |
| 2015 | $1,885 | $279,700 | $121,400 | $158,300 |
| 2014 | $1,885 | $279,700 | $121,400 | $158,300 |
Property History
| Date | Event | Price | Change | Sq Ft Price |
|---|---|---|---|---|
| 09/16/2025 09/16/25 | Pending | -- | -- | -- |
| 09/04/2025 09/04/25 | Price Changed | $530,000 | -3.6% | $307 / Sq Ft |
| 07/23/2025 07/23/25 | For Sale | $550,000 | +56.7% | $318 / Sq Ft |
| 01/31/2020 01/31/20 | Sold | $351,000 | -2.4% | $156 / Sq Ft |
| 12/23/2019 12/23/19 | Pending | -- | -- | -- |
| 12/09/2019 12/09/19 | For Sale | $359,500 | -- | $160 / Sq Ft |
Purchase History
| Date | Type | Sale Price | Title Company |
|---|---|---|---|
| Warranty Deed | $381,000 | Attorney | |
| Warranty Deed | $351,000 | Community Title & Settlement | |
| Warranty Deed | $285,000 | -- | |
| Deed | $229,950 | -- |
Mortgage History
| Date | Status | Loan Amount | Loan Type |
|---|---|---|---|
| Open | $357,142 | New Conventional | |
| Previous Owner | $321,000 | New Conventional | |
| Previous Owner | $279,837 | FHA | |
| Previous Owner | $279,837 | FHA | |
| Previous Owner | $130,000 | New Conventional |
Source: Central Virginia Regional MLS
MLS Number: 2518795
APN: 8753-95-2052
- 2458 Happy Hill Ln
- 3500 Enos Way
- 4945 Hundley Place
- 4925 Hundley Place
- 4990 Hundley Place
- 7114 Prospect Church Rd
- Caldwell Plan at Rock Creek
- Roanoke Plan at Rock Creek
- Charleston Plan at Rock Creek
- Davidson Plan at Rock Creek
- Asheboro Plan at Rock Creek
- McDowell Plan at Rock Creek
- Waverly Plan at Rock Creek
- 5010 Hundley Place
- 0000 Mcclellan Rd
- 7324 Bailie Dr
- 7336 Bailie Dr
- The Emerson Plan at Rock Creek
- The Cambridge Plan at Rock Creek
- The Hayden Lee Plan at Rock Creek







