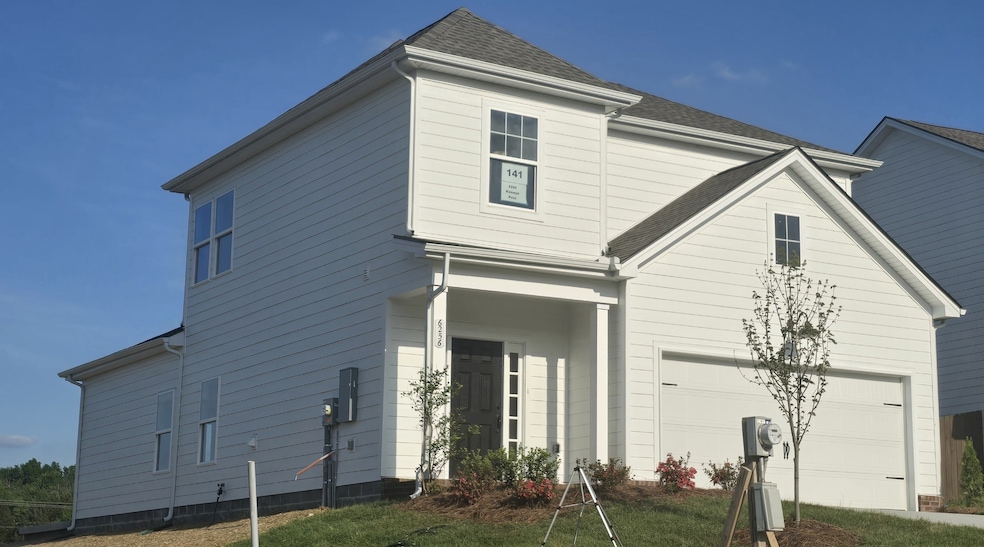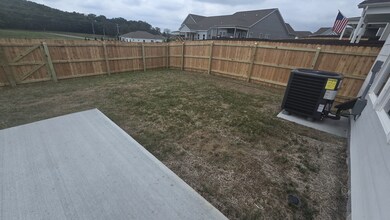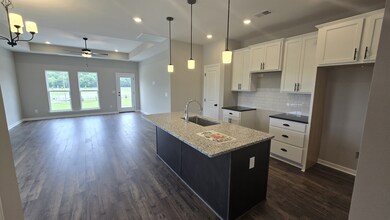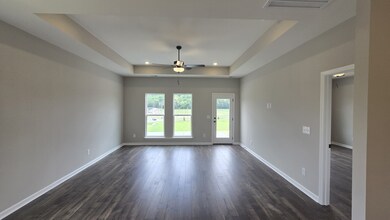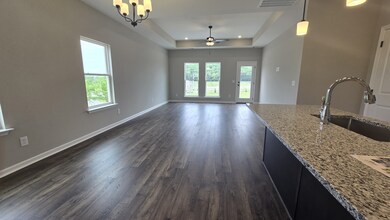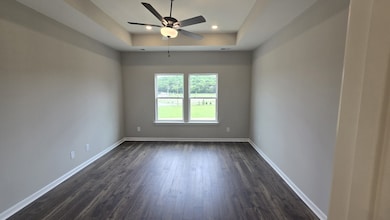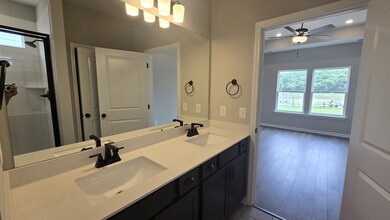6256 Kenwyn Pass Smyrna, TN 37167
Estimated payment $2,691/month
Highlights
- Covered Patio or Porch
- 2 Car Attached Garage
- Walk-In Closet
- Stewarts Creek Elementary School Rated A-
- Air Purifier
- Air Filtration System
About This Home
Just reduced. The Ripley plan offers the master, laundry & half bath on the first floor - bonus, storage room, large 2nd bedrooms upstairs. Premium lot back on the market with upgrades & black fixtures, oak privacy fence included and other options added. The back yard over looks a large HOA maintained green space area. 10 ft trey ceilings in living room & master bedroom. Master suite, has under mounted quartz countertops. Finishing touches being done with premium building materials, LP premium subflooring, LP Tech shield®, James Hardie siding, high rated shingles with first owner lifetime warranty. LED, ceiling fan / black fixture package, delta faucets, single bowl sink. Sod, landscaping included in front yard. Offered by a 2024 Top Ten local builder. Near Nashville, BNA, Tristar, the Boro, 35 mins to Franklin, 6 miles to Nolensville. Within a beautiful developing sidewalk community, low HOA, playground & splash pad has been opened. Incoming walking trails. 1 mile to Stewart Creek schools & Cedar Stone Park, 3 miles to i24. Closing cost assistance being offered with any lender - Builder preferred lender will give an additional incentive if used. All doors are locked, call or text builder agent directly to schedule an appointment. - use GPS address 6254 Kenwyn Pass Smyrna TN 37167 - Listing is on the right
Listing Agent
Regent Realty Brokerage Phone: 6159683101 License #356707 Listed on: 09/04/2025
Home Details
Home Type
- Single Family
Est. Annual Taxes
- $2,640
Year Built
- Built in 2025
HOA Fees
- $47 Monthly HOA Fees
Parking
- 2 Car Attached Garage
- 4 Open Parking Spaces
- Front Facing Garage
- Driveway
Home Design
- Hardboard
Interior Spaces
- 1,837 Sq Ft Home
- Property has 2 Levels
- Ceiling Fan
- Interior Storage Closet
- Washer and Electric Dryer Hookup
- Fire and Smoke Detector
- Property Views
Kitchen
- Microwave
- Dishwasher
- Disposal
Flooring
- Carpet
- Laminate
- Tile
Bedrooms and Bathrooms
- 3 Bedrooms | 1 Main Level Bedroom
- Walk-In Closet
- Dual Flush Toilets
Eco-Friendly Details
- Energy-Efficient Thermostat
- No or Low VOC Paint or Finish
- Air Purifier
Schools
- Stewarts Creek Elementary School
- Stewarts Creek Middle School
- Stewarts Creek High School
Utilities
- Air Filtration System
- Ducts Professionally Air-Sealed
- Central Heating and Cooling System
- Underground Utilities
- High Speed Internet
- Cable TV Available
Additional Features
- Covered Patio or Porch
- Back Yard Fenced
Listing and Financial Details
- Property Available on 5/5/25
- Tax Lot 141
- Assessor Parcel Number 054L E 00700 R0133223
Community Details
Overview
- Association fees include ground maintenance
- Blakeney Subdivision
Recreation
- Community Playground
- Trails
Map
Home Values in the Area
Average Home Value in this Area
Property History
| Date | Event | Price | List to Sale | Price per Sq Ft |
|---|---|---|---|---|
| 09/18/2025 09/18/25 | Pending | -- | -- | -- |
| 09/04/2025 09/04/25 | For Sale | $459,900 | -- | $250 / Sq Ft |
Source: Realtracs
MLS Number: 2989029
- 6313 Loudwater Ct
- 6208 Kenwyn Pass
- 6209 Kenwyn Pass
- 529 Banchory Dr
- 0 Rocky Fork Almaville Rd Unit RTC2668540
- 8176 Rocky Fork Almaville Rd
- 6141 Saxlingham Place
- Canyon Plan at Stewart's Glen - 55+ Active Adult
- Magnolia Plan at Stewart's Glen - 55+ Active Adult
- Hickory Plan at Stewart's Glen - 55+ Active Adult
- Darlington Plan at Stewart's Glen - 55+ Active Adult
- Sassafras Plan at Stewart's Glen - 55+ Active Adult
- Hanover Plan at Stewart's Glen - 55+ Active Adult
- Sycamore Plan at Stewart's Glen - 55+ Active Adult
- Palmer Plan at Stewart's Glen - 55+ Active Adult
- Grant GY 2-Car Garage Plan at Blakeney
- Ashland GY Plan at Blakeney
- Fyffe GY Plan at Blakeney
- Elba GY Plan at Blakeney
- Ripley GY Plan at Blakeney
