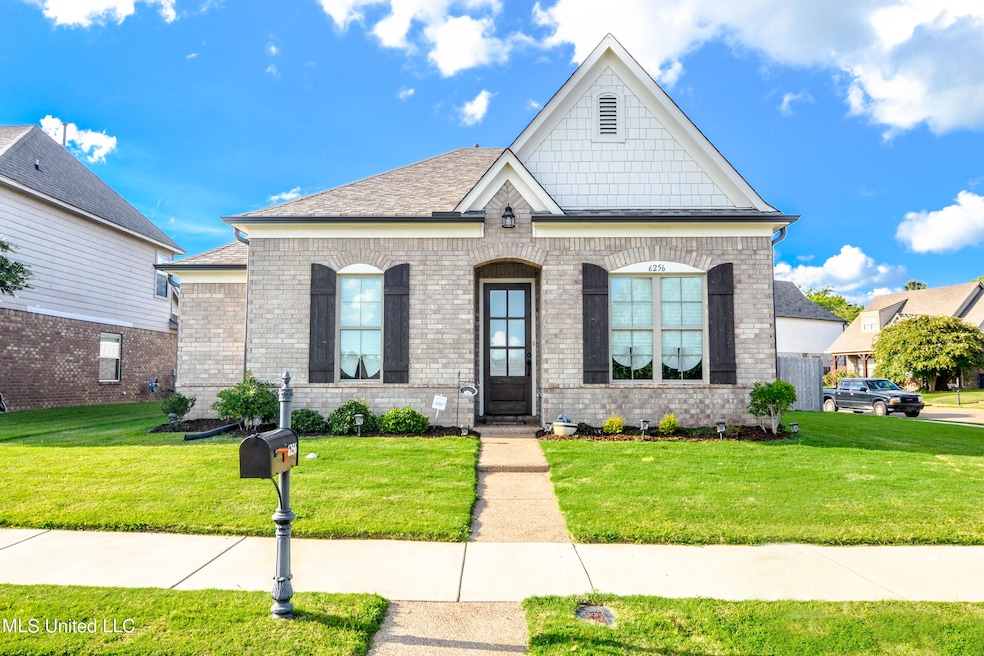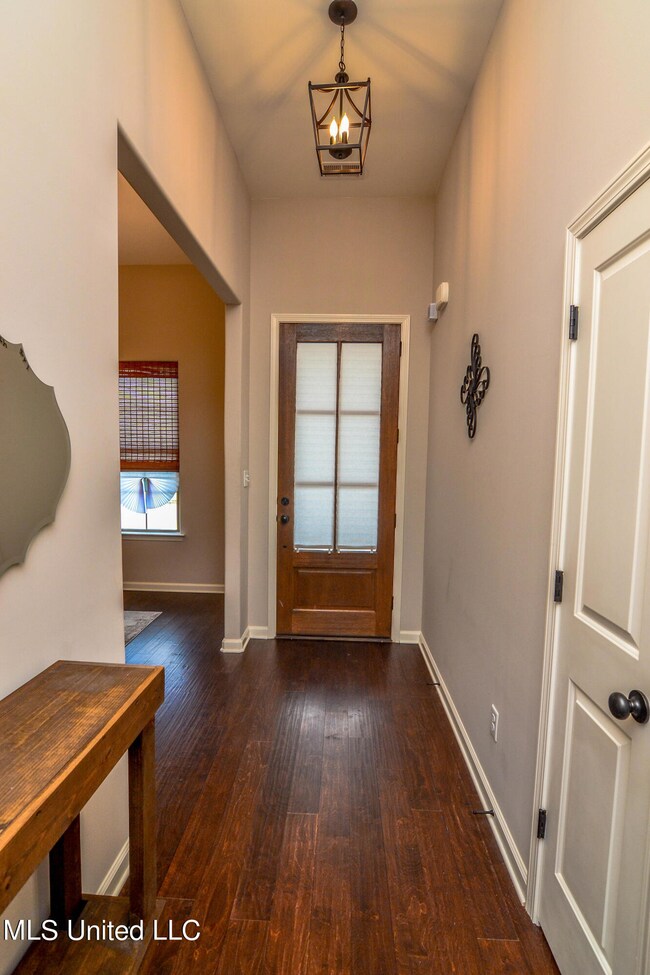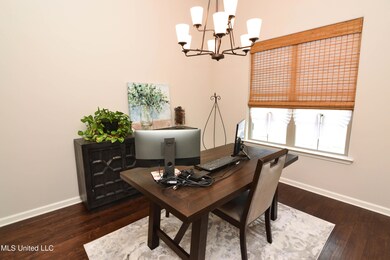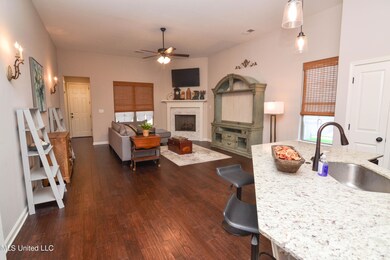
6256 Rosemark Rd Olive Branch, MS 38654
Pleasant Hill NeighborhoodHighlights
- Open Floorplan
- Vaulted Ceiling
- Wood Flooring
- Pleasant Hill Elementary School Rated A-
- Traditional Architecture
- Hydromassage or Jetted Bathtub
About This Home
As of September 2022Great one level home with split bedroom plan, open floor plan & lots of upgrades. 11 foot ceilings, wood and tile floors throughout. Spacious kitchen w/stainless steel appliances, tile backsplash, granite counter tops & pantry. Large primary bedroom w/wood floors, ceiling fan & spacious luxury bath w/tile shower, soaking tub & walk in closet. Large, covered back patio and fully fenced back yard - great spot for watching football & entertaining this Fall.
Last Buyer's Agent
PAMELIA BRYANT
VANTAGE REALTY LLC
Home Details
Home Type
- Single Family
Est. Annual Taxes
- $1,764
Year Built
- Built in 2020
Lot Details
- 6,098 Sq Ft Lot
- Lot Dimensions are 41x115
- Landscaped
- Interior Lot
- Back Yard Fenced and Front Yard
HOA Fees
- $13 Monthly HOA Fees
Parking
- 2 Car Attached Garage
- Garage Door Opener
- Driveway
Home Design
- Traditional Architecture
- Brick Exterior Construction
- Slab Foundation
- Asphalt Shingled Roof
- Architectural Shingle Roof
Interior Spaces
- 1,709 Sq Ft Home
- 1-Story Property
- Open Floorplan
- Vaulted Ceiling
- Ceiling Fan
- Recessed Lighting
- Ventless Fireplace
- Gas Log Fireplace
- Insulated Windows
- Window Screens
- Insulated Doors
- Living Room with Fireplace
- Combination Kitchen and Living
- Breakfast Room
- Laundry Room
Kitchen
- Breakfast Bar
- Self-Cleaning Oven
- Built-In Range
- Microwave
- Dishwasher
- Stainless Steel Appliances
- Granite Countertops
- Disposal
Flooring
- Wood
- Ceramic Tile
Bedrooms and Bathrooms
- 3 Bedrooms
- Walk-In Closet
- 2 Full Bathrooms
- Hydromassage or Jetted Bathtub
- Bathtub Includes Tile Surround
- Separate Shower
Schools
- Pleasant Hill Elementary School
- Desoto Central Middle School
- Desoto Central High School
Utilities
- Central Heating and Cooling System
- Underground Utilities
- Natural Gas Connected
- Gas Water Heater
Community Details
- Asbury Gardens Subdivision
Listing and Financial Details
- Assessor Parcel Number 1064193400012700
Ownership History
Purchase Details
Home Financials for this Owner
Home Financials are based on the most recent Mortgage that was taken out on this home.Purchase Details
Home Financials for this Owner
Home Financials are based on the most recent Mortgage that was taken out on this home.Similar Homes in Olive Branch, MS
Home Values in the Area
Average Home Value in this Area
Purchase History
| Date | Type | Sale Price | Title Company |
|---|---|---|---|
| Interfamily Deed Transfer | -- | None Available | |
| Warranty Deed | -- | Memphis Title Company |
Mortgage History
| Date | Status | Loan Amount | Loan Type |
|---|---|---|---|
| Open | $294,566 | FHA | |
| Closed | $212,101 | FHA | |
| Closed | $208,789 | New Conventional | |
| Previous Owner | $168,000 | Credit Line Revolving |
Property History
| Date | Event | Price | Change | Sq Ft Price |
|---|---|---|---|---|
| 09/30/2022 09/30/22 | Sold | -- | -- | -- |
| 09/02/2022 09/02/22 | Pending | -- | -- | -- |
| 08/30/2022 08/30/22 | For Sale | $299,900 | +36.5% | $175 / Sq Ft |
| 06/19/2020 06/19/20 | Sold | -- | -- | -- |
| 01/14/2020 01/14/20 | For Sale | $219,778 | -- | $129 / Sq Ft |
| 01/13/2020 01/13/20 | Pending | -- | -- | -- |
Tax History Compared to Growth
Tax History
| Year | Tax Paid | Tax Assessment Tax Assessment Total Assessment is a certain percentage of the fair market value that is determined by local assessors to be the total taxable value of land and additions on the property. | Land | Improvement |
|---|---|---|---|---|
| 2024 | $1,764 | $12,922 | $1,700 | $11,222 |
| 2023 | $1,764 | $12,922 | $0 | $0 |
| 2022 | $1,764 | $12,922 | $1,700 | $11,222 |
| 2021 | $1,764 | $12,922 | $1,700 | $11,222 |
| 2020 | $261 | $1,913 | $1,913 | $0 |
| 2019 | $261 | $1,913 | $1,913 | $0 |
| 2017 | $262 | $1,913 | $1,913 | $0 |
| 2016 | $262 | $1,913 | $1,913 | $0 |
| 2015 | $262 | $1,913 | $1,913 | $0 |
| 2014 | $1,206 | $1,913 | $0 | $0 |
| 2013 | $405 | $1,913 | $0 | $0 |
Agents Affiliated with this Home
-
Jessica Brown

Seller's Agent in 2022
Jessica Brown
RE/MAX
(901) 210-3474
21 in this area
377 Total Sales
-
P
Buyer's Agent in 2022
PAMELIA BRYANT
VANTAGE REALTY LLC
-
Edwin Scruggs

Seller's Agent in 2020
Edwin Scruggs
Berkshire Hathaway Homeservices Taliesyn Realty
(901) 466-4012
3 in this area
120 Total Sales
-
R
Buyer's Agent in 2020
RICHARD FLOYD
Berkshire Hathaway Homeservices Taliesyn Realty
Map
Source: MLS United
MLS Number: 4027663
APN: 1064193400012700
- 8736 Kenwood Ln
- 8728 Kenwood Ln
- 4406 John Wood Ln
- 4432 John Wood Ln
- 8778 Mwc Rd
- 9095 Willow Branch Dr
- 8700 Old Craft Rd
- 5518 Bunyan Hill Dr
- 5400 Bunyan Hill Dr
- 5540 Bunyan Hill Dr
- 5562 Bunyan Hill Dr
- 5382 Bunyan Hill Dr
- 5554 Bunyan Hill Dr
- 5368 Bunyan Hill Dr
- 8320 Gum Pond Dr
- 8304 Gum Pond Dr
- 5350 Bunyan Hill Dr
- 8288 Gum Pond Dr
- 9142 Mineral Wells Rd
- 8274 Gum Pond Dr






