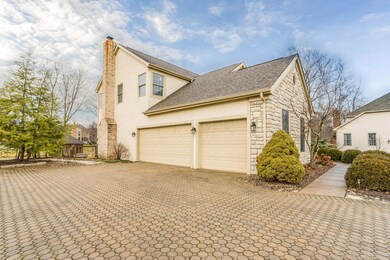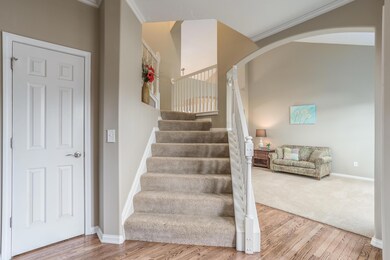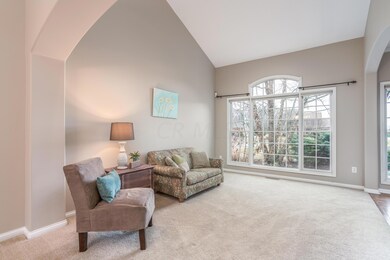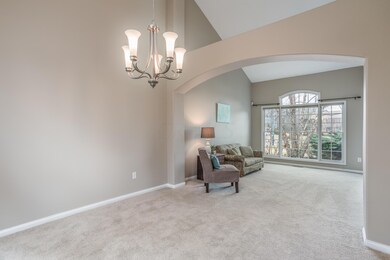
6256 Westwick Place Lewis Center, OH 43035
Orange NeighborhoodHighlights
- Deck
- Pond
- Cul-De-Sac
- Alum Creek Elementary School Rated A
- Screened Porch
- 3 Car Attached Garage
About This Home
As of March 2021OPENHOUSE CANCELLED Don't miss this beautifully updated home! Located on a serene stocked pond, you can relax in the screened gazebo or entertain on the deck. You will enjoy all the natural light and wild life views especially from the breakfast area. The kitchen boosts a huge center island, corian counters, and SS appliances. Upgrades include hardwood floors, new upgraded carpet throughout, plantation shutters, granite counters, new flooring, new lights and plumbing and fixtures, fresh paint throughout and more. Full finished basement with two dedicated exercise or hobby/toy rooms and play area. 3 car garage, paver driveway, first floor office and laundry. Located across the street from Alum Creek State park and dam. Minutes from Polaris and freeway access. This home has it all!!
Last Agent to Sell the Property
Carlton Shaffer
RE/MAX Affiliates, Inc. Listed on: 01/17/2018
Home Details
Home Type
- Single Family
Est. Annual Taxes
- $7,892
Year Built
- Built in 1998
Lot Details
- 0.47 Acre Lot
- Cul-De-Sac
- Sloped Lot
HOA Fees
- $10 Monthly HOA Fees
Parking
- 3 Car Attached Garage
- Side or Rear Entrance to Parking
Home Design
- Block Foundation
Interior Spaces
- 3,600 Sq Ft Home
- 2-Story Property
- Gas Log Fireplace
- Insulated Windows
- Family Room
- Screened Porch
- Basement
- Recreation or Family Area in Basement
Kitchen
- Electric Range
- <<microwave>>
- Dishwasher
Flooring
- Carpet
- Ceramic Tile
Bedrooms and Bathrooms
- 4 Bedrooms
- Garden Bath
Laundry
- Laundry on main level
- Electric Dryer Hookup
Outdoor Features
- Pond
- Deck
Utilities
- Central Air
- Heating System Uses Gas
- Gas Water Heater
Community Details
- Association Phone (614) 893-3911
Listing and Financial Details
- Home warranty included in the sale of the property
- Assessor Parcel Number 318-130-02-024-000
Ownership History
Purchase Details
Home Financials for this Owner
Home Financials are based on the most recent Mortgage that was taken out on this home.Purchase Details
Home Financials for this Owner
Home Financials are based on the most recent Mortgage that was taken out on this home.Purchase Details
Home Financials for this Owner
Home Financials are based on the most recent Mortgage that was taken out on this home.Purchase Details
Similar Homes in the area
Home Values in the Area
Average Home Value in this Area
Purchase History
| Date | Type | Sale Price | Title Company |
|---|---|---|---|
| Warranty Deed | $475,000 | Chase Title Services | |
| Deed | $790,000 | -- | |
| Warranty Deed | $355,000 | -- | |
| Deed | $70,000 | -- |
Mortgage History
| Date | Status | Loan Amount | Loan Type |
|---|---|---|---|
| Open | $451,250 | New Conventional | |
| Previous Owner | $304,000 | New Conventional | |
| Previous Owner | $316,000 | New Conventional | |
| Previous Owner | $316,000 | Future Advance Clause Open End Mortgage | |
| Previous Owner | $150,000 | Credit Line Revolving | |
| Previous Owner | $254,000 | New Conventional | |
| Previous Owner | $61,000 | Credit Line Revolving | |
| Previous Owner | $37,000 | Credit Line Revolving | |
| Previous Owner | $35,500 | Unknown | |
| Previous Owner | $284,000 | Purchase Money Mortgage |
Property History
| Date | Event | Price | Change | Sq Ft Price |
|---|---|---|---|---|
| 03/27/2025 03/27/25 | Off Market | $475,000 | -- | -- |
| 03/04/2021 03/04/21 | Sold | $475,000 | -5.0% | $201 / Sq Ft |
| 02/02/2021 02/02/21 | Price Changed | $499,900 | -4.8% | $211 / Sq Ft |
| 01/29/2021 01/29/21 | For Sale | $524,900 | +32.9% | $222 / Sq Ft |
| 02/16/2018 02/16/18 | Sold | $395,000 | 0.0% | $110 / Sq Ft |
| 01/17/2018 01/17/18 | For Sale | $395,000 | -- | $110 / Sq Ft |
Tax History Compared to Growth
Tax History
| Year | Tax Paid | Tax Assessment Tax Assessment Total Assessment is a certain percentage of the fair market value that is determined by local assessors to be the total taxable value of land and additions on the property. | Land | Improvement |
|---|---|---|---|---|
| 2024 | $10,339 | $186,730 | $42,460 | $144,270 |
| 2023 | $10,377 | $186,730 | $42,460 | $144,270 |
| 2022 | $8,633 | $126,250 | $29,400 | $96,850 |
| 2021 | $8,682 | $126,250 | $29,400 | $96,850 |
| 2020 | $8,723 | $126,250 | $29,400 | $96,850 |
| 2019 | $7,938 | $119,070 | $29,400 | $89,670 |
| 2018 | $7,974 | $119,070 | $29,400 | $89,670 |
| 2017 | $7,892 | $104,340 | $23,910 | $80,430 |
| 2016 | $7,445 | $104,340 | $23,910 | $80,430 |
| 2015 | $6,797 | $104,340 | $23,910 | $80,430 |
| 2014 | $6,893 | $104,340 | $23,910 | $80,430 |
| 2013 | $7,051 | $104,340 | $23,910 | $80,430 |
Agents Affiliated with this Home
-
Rudolph Stefanitsis

Seller's Agent in 2021
Rudolph Stefanitsis
Red 1 Realty
(614) 679-0397
1 in this area
43 Total Sales
-
Michael Casey

Buyer's Agent in 2021
Michael Casey
RE/MAX
(614) 478-2121
3 in this area
722 Total Sales
-
C
Seller's Agent in 2018
Carlton Shaffer
RE/MAX
Map
Source: Columbus and Central Ohio Regional MLS
MLS Number: 218001263
APN: 318-130-02-024-000
- 3012 Coltsbridge Dr
- 3077 Shoreline Dr
- 2771 Abbey Knoll Dr
- 3144 Abbey Knoll Dr
- 3543 Westbrook Place
- 2461 Abbey Knoll Dr
- 2567 Carmel Dr
- 2467 Roe Dr
- 6980 S Old State Rd
- 6048 Trent Ct
- 7040 S Old State Rd
- 2946 Lewis Center Rd
- 5669 Maplewood Ct
- 6566 Morningside Dr
- 6440 Morningside Dr
- 3902 Rivers Run Dr
- 1701 Marigold St
- 1654 Sunflower St
- 2115 Alum Village Dr
- 1614 Boxwood Dr






