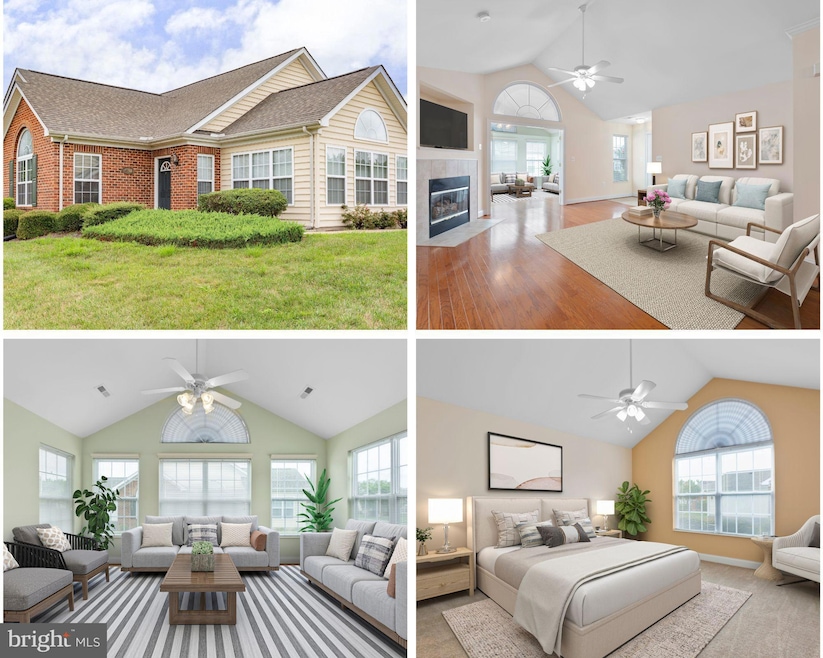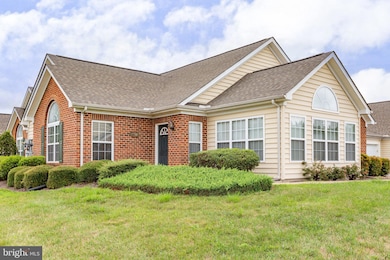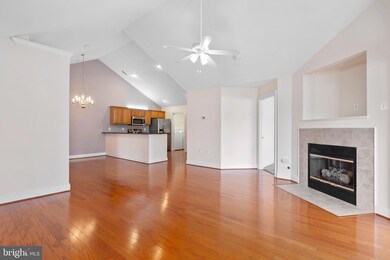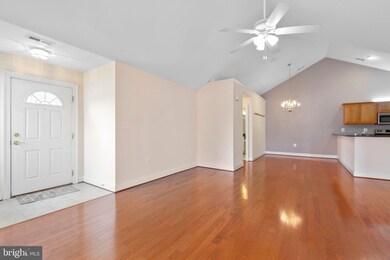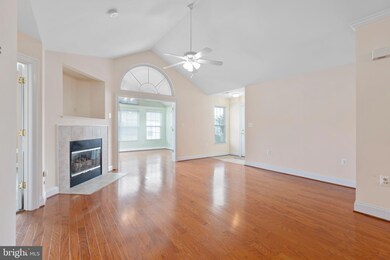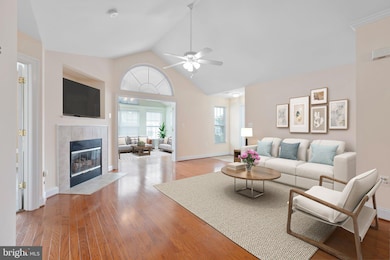
6257 Autumn Leaf Dr Fredericksburg, VA 22407
Highlights
- Clubhouse
- Vaulted Ceiling
- Garden View
- Riverbend High School Rated A-
- Wood Flooring
- Attic
About This Home
As of February 2025Welcome home to this lovely villa, perfectly situated near shopping, restaurants, and all the amenities you could desire! This community does NOT have age restrictions. This main-level living home was just professionally cleaned, is painted neutral throughout, and is completely move-in ready. As you step inside, a light and bright foyer welcomes you, opening into the family room with vaulted ceilings. The open-concept floor plan creates a spacious and comfortable living environment. The family room features a gas fireplace, perfect for cozy evenings once the heat of summer subsides. Adjacent to the family room is the breakfast room and a well-appointed kitchen. The kitchen boasts beautiful granite countertops, stainless steel appliances, lots of cooking space, and plenty of cabinets and storage. On the opposite side of the family room, you'll find a beautiful sunroom that can serve multiple purposes, including as a spacious office. This home offers two generous bedroom suites, each with its own full bathroom, walk-in closet, vaulted ceilings, and plenty of space to spread out. Additional features include a sizeable laundry room, a two-car garage and the roof was previously replaced. The HOA takes care of lawn maintenance, so you can relax and enjoy the community pool during those hot summer days instead of doing yard work. Come see for yourself why this neighborhood is a hidden gem!
Townhouse Details
Home Type
- Townhome
Est. Annual Taxes
- $1,870
Year Built
- Built in 2004
Lot Details
- Cleared Lot
- Back and Front Yard
- Property is in excellent condition
HOA Fees
- $374 Monthly HOA Fees
Parking
- 2 Car Attached Garage
- Front Facing Garage
- Garage Door Opener
- Driveway
Home Design
- Semi-Detached or Twin Home
- Villa
- Brick Exterior Construction
- Slab Foundation
- Shingle Roof
- Vinyl Siding
Interior Spaces
- 1,570 Sq Ft Home
- Property has 1 Level
- Vaulted Ceiling
- Ceiling Fan
- Screen For Fireplace
- Gas Fireplace
- Vinyl Clad Windows
- Window Treatments
- Palladian Windows
- French Doors
- Entrance Foyer
- Family Room Off Kitchen
- Living Room
- Dining Room
- Sun or Florida Room
- Garden Views
- Attic
Kitchen
- Stove
- Built-In Microwave
- Ice Maker
- Dishwasher
- Disposal
Flooring
- Wood
- Carpet
- Ceramic Tile
Bedrooms and Bathrooms
- 2 Main Level Bedrooms
- En-Suite Primary Bedroom
- 2 Full Bathrooms
Laundry
- Laundry Room
- Laundry on main level
- Dryer
- Washer
Schools
- Harrison Road Elementary School
- Chancellor Middle School
- Riverbend High School
Utilities
- Forced Air Heating and Cooling System
- Vented Exhaust Fan
- Natural Gas Water Heater
Listing and Financial Details
- Assessor Parcel Number 12E3202-
Community Details
Overview
- Association fees include all ground fee, common area maintenance, lawn maintenance, snow removal, trash, water
- Regency Park Villas Condo Unit Community
- Regency Park Villas Subdivision
Amenities
- Common Area
- Clubhouse
Recreation
- Community Pool
Pet Policy
- Pets Allowed
Ownership History
Purchase Details
Home Financials for this Owner
Home Financials are based on the most recent Mortgage that was taken out on this home.Purchase Details
Purchase Details
Purchase Details
Purchase Details
Home Financials for this Owner
Home Financials are based on the most recent Mortgage that was taken out on this home.Similar Homes in Fredericksburg, VA
Home Values in the Area
Average Home Value in this Area
Purchase History
| Date | Type | Sale Price | Title Company |
|---|---|---|---|
| Deed | $350,000 | First American Title | |
| Interfamily Deed Transfer | -- | None Available | |
| Warranty Deed | $239,500 | Mobility Title Llc | |
| Quit Claim Deed | -- | -- | |
| Warranty Deed | $329,990 | -- |
Mortgage History
| Date | Status | Loan Amount | Loan Type |
|---|---|---|---|
| Open | $315,000 | New Conventional | |
| Previous Owner | $235,000 | New Conventional |
Property History
| Date | Event | Price | Change | Sq Ft Price |
|---|---|---|---|---|
| 02/21/2025 02/21/25 | Sold | $350,000 | -5.1% | $223 / Sq Ft |
| 12/04/2024 12/04/24 | For Sale | $369,000 | -- | $235 / Sq Ft |
Tax History Compared to Growth
Tax History
| Year | Tax Paid | Tax Assessment Tax Assessment Total Assessment is a certain percentage of the fair market value that is determined by local assessors to be the total taxable value of land and additions on the property. | Land | Improvement |
|---|---|---|---|---|
| 2024 | $2,370 | $322,800 | $0 | $322,800 |
| 2023 | $1,956 | $253,500 | $0 | $253,500 |
| 2022 | $1,870 | $253,500 | $0 | $253,500 |
| 2021 | $1,800 | $222,400 | $0 | $222,400 |
| 2020 | $1,800 | $222,400 | $0 | $222,400 |
| 2019 | $1,777 | $209,700 | $0 | $209,700 |
| 2018 | $1,747 | $209,700 | $0 | $209,700 |
| 2017 | $2,597 | $203,700 | $0 | $203,700 |
Agents Affiliated with this Home
-
Amy Cherry Taylor

Seller's Agent in 2025
Amy Cherry Taylor
Porch & Stable Realty, LLC
(703) 577-0135
753 Total Sales
-
Gina Schwartz

Seller Co-Listing Agent in 2025
Gina Schwartz
Porch & Stable Realty, LLC
(703) 901-3444
45 Total Sales
-
Chris Skinner

Buyer's Agent in 2025
Chris Skinner
Belcher Real Estate, LLC.
(540) 207-0535
11 Total Sales
Map
Source: Bright MLS
MLS Number: VASP2029596
APN: 12E-3-20-2
- 6231 Autumn Leaf Dr
- 6520 Wild Orchid Ct
- 6607 Golden Pheasant Run
- 6508 Boxwell Dr
- 6514 Old Plank Rd
- 12134 Buck Hall Ln
- 5060 Macnamara Dr
- 6612 Old Plank Rd
- 5 Lavelle Dr
- 1218 Heatherbrook Ct
- 802 Shamrock Dr
- 12016 Branchwater St
- 1308 Heatherbrook Ct
- 687 Fitzpatrick Ct
- 11900 Gordon Rd
- 5 Timberland Dr
- 4125 Woodside Dr
- 12430 Josephine Ln
- 4 Buxley Ct
- 11902 Stansbury Dr
