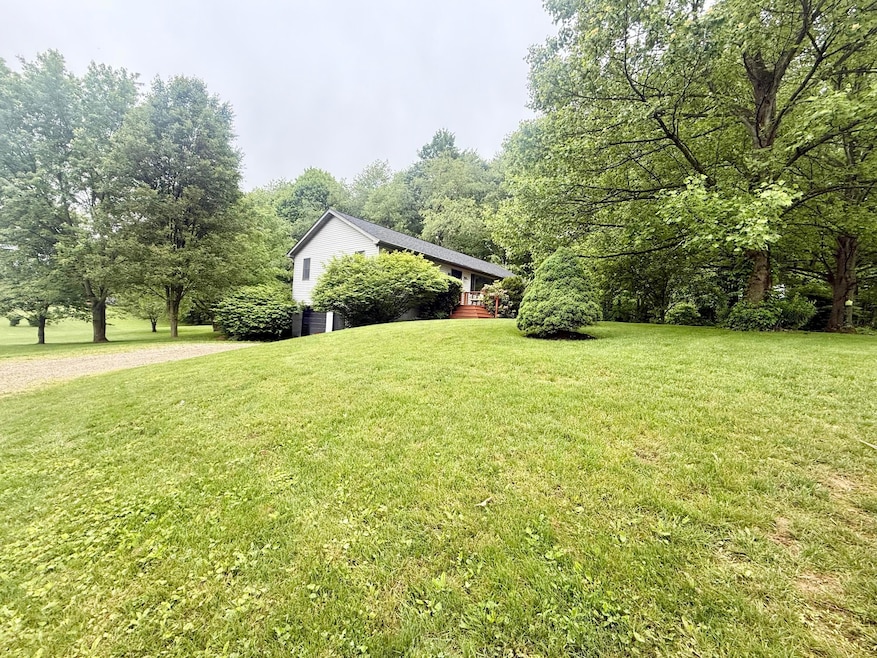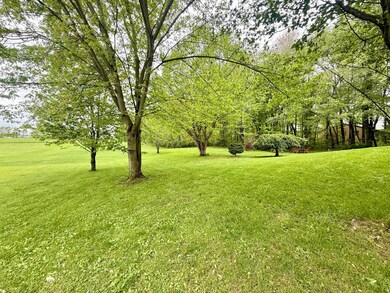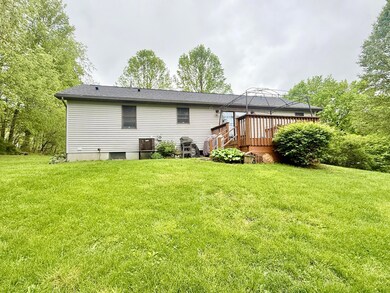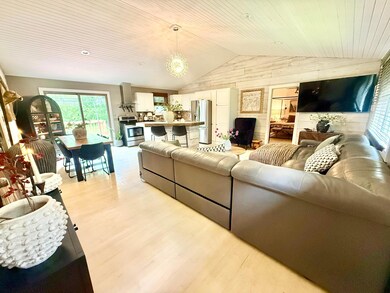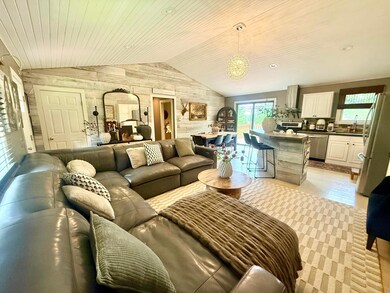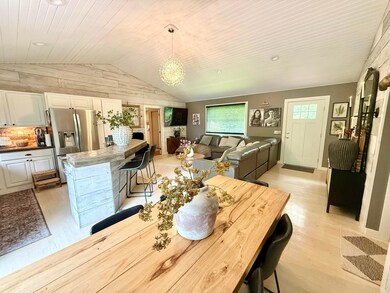
6257 Beckholt Rd Mount Vernon, OH 43050
Highlights
- Deck
- Main Floor Primary Bedroom
- Ceramic Tile Flooring
- 2-Story Property
- 1 Car Attached Garage
- Forced Air Heating and Cooling System
About This Home
As of July 2025Welcome to this meticulously maintained and updated home. Situated on a 1.8-acre lot with country views, this 3-bedroom, 3-bathroom home has everything you need and more.
Step inside to discover a spacious open layout with beautiful hardwood floors. The main level features a bright and inviting living area, a kitchen with custom concrete countertops with island seating and stainless steel appliances conveying, dining space that opens to a beautiful deck to enjoy your coffee.
The owner's suite features an en-suite bathroom with a new tiled shower and updated jacuzzi tub. Two additional bedrooms and a full bath provide plenty of space for family or guests. The finished lower level has a cozy family room and a wet bar —ideal for hosting gatherings or unwinding at the end of the day, beautiful full bathroom just completed with custom finishes. Don't miss this move-in-ready home in the country.
Last Agent to Sell the Property
Howard Hanna Real Estate Svcs License #2007000285 Listed on: 05/30/2025

Home Details
Home Type
- Single Family
Est. Annual Taxes
- $2,757
Year Built
- Built in 1997
Parking
- 1 Car Attached Garage
Home Design
- 2-Story Property
- Block Foundation
- Vinyl Siding
Interior Spaces
- 2,130 Sq Ft Home
- Basement
- Recreation or Family Area in Basement
- Laundry on lower level
Kitchen
- Electric Range
- <<microwave>>
- Dishwasher
Flooring
- Carpet
- Ceramic Tile
Bedrooms and Bathrooms
- 3 Main Level Bedrooms
- Primary Bedroom on Main
Utilities
- Forced Air Heating and Cooling System
- Heating System Uses Propane
- Well
- Private Sewer
Additional Features
- Deck
- 1.81 Acre Lot
Listing and Financial Details
- Assessor Parcel Number 16-00211.001
Ownership History
Purchase Details
Purchase Details
Similar Homes in Mount Vernon, OH
Home Values in the Area
Average Home Value in this Area
Purchase History
| Date | Type | Sale Price | Title Company |
|---|---|---|---|
| Deed | $6,000 | -- | |
| Deed | -- | -- |
Mortgage History
| Date | Status | Loan Amount | Loan Type |
|---|---|---|---|
| Open | $120,000 | Future Advance Clause Open End Mortgage |
Property History
| Date | Event | Price | Change | Sq Ft Price |
|---|---|---|---|---|
| 07/11/2025 07/11/25 | Sold | $373,033 | +6.6% | $175 / Sq Ft |
| 05/30/2025 05/30/25 | For Sale | $350,000 | -- | $164 / Sq Ft |
Tax History Compared to Growth
Tax History
| Year | Tax Paid | Tax Assessment Tax Assessment Total Assessment is a certain percentage of the fair market value that is determined by local assessors to be the total taxable value of land and additions on the property. | Land | Improvement |
|---|---|---|---|---|
| 2024 | $2,757 | $65,480 | $16,960 | $48,520 |
| 2023 | $2,757 | $65,480 | $16,960 | $48,520 |
| 2022 | $2,235 | $47,110 | $12,200 | $34,910 |
| 2021 | $2,235 | $47,110 | $12,200 | $34,910 |
| 2020 | $2,107 | $47,110 | $12,200 | $34,910 |
| 2019 | $1,888 | $39,050 | $9,110 | $29,940 |
| 2018 | $1,892 | $39,050 | $9,110 | $29,940 |
| 2017 | $1,863 | $39,050 | $9,110 | $29,940 |
| 2016 | $1,732 | $36,150 | $8,430 | $27,720 |
| 2015 | $1,739 | $36,150 | $8,430 | $27,720 |
| 2014 | $1,747 | $36,150 | $8,430 | $27,720 |
| 2013 | $1,885 | $36,940 | $7,320 | $29,620 |
Agents Affiliated with this Home
-
Courtney Culbertson

Seller's Agent in 2025
Courtney Culbertson
Howard Hanna Real Estate Svcs
(740) 398-3584
150 Total Sales
-
Cameron Hinton
C
Buyer's Agent in 2025
Cameron Hinton
Red 1 Realty
(330) 858-2713
69 Total Sales
Map
Source: Columbus and Central Ohio Regional MLS
MLS Number: 225019147
APN: 16-00211.001
- 7955 Horn Rd
- 4087 Grove Church Rd
- 0 Bone Road Lot#1
- 0 Bone Road Lot#2
- 0 Bone Road Lot#3
- 0 Bone Road Lot#4
- 0 Bone Road Lot#5
- 0 Bone Road Lot#6
- 4453 Owl Creek Church Rd
- 0 Bone Road Lot#7
- 0 Bone Road Lot#8
- 25481 Hopewell Rd
- 7638 Bethel Rd
- 101 Meadow Ln
- 306 E Woodside Dr
- 10286 Quarry Chapel Rd
- 17930 Glen Rd
- 302 E Woodside Dr
- 305 E Woodside Dr
- 213 Kokosing Dr
