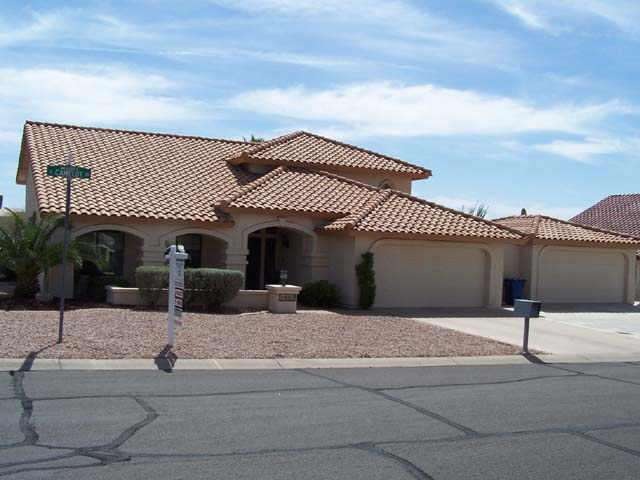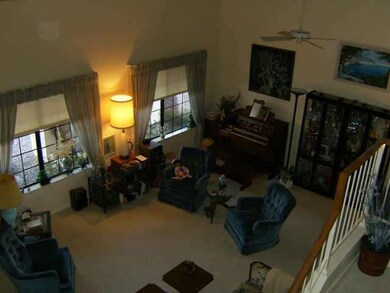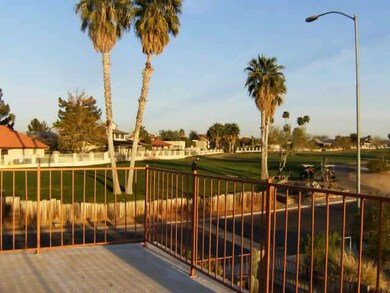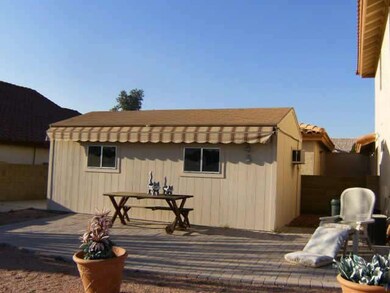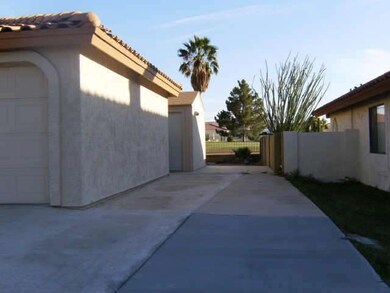
Highlights
- On Golf Course
- City Lights View
- Spanish Architecture
- Franklin at Brimhall Elementary School Rated A
- Vaulted Ceiling
- Hydromassage or Jetted Bathtub
About This Home
As of July 2022No HOA 4 car Garage large corner lot South covered patio spiral stairway up to 10x30 deck great view at 7th green Location, location! Close to 202 RedMtn Hwy, shopping & restaurants at Power & McDowell. Attached garage (can convert to living area) + detached garage + RV pad. 12x20 workshop/office Elegant Mstr Suite jet.tub, shower, walkin closet, exit to deck. Intercom. Main floor 16'vaulted ceiling, c.fans,
breakfast room to covered patio. Tile floors. 2x6 constr. tile roof. 2zone A/C c.marble sills. 2014 range/oven,
instant hot water, r/o system, water softener. Snack bar. Huge pantry area. Plant shelves. Safety features:
grab bars, intercom system, security system, sidewalk for wheel chair access to patio. 2014 Interior painted including garages. As Is $299,900. Great buy!
Last Agent to Sell the Property
Joyce R. Mitchell
Three Winds Realty, Inc. License #BR012668000
Last Buyer's Agent
Joyce R. Mitchell
Three Winds Realty, Inc. License #BR012668000
Home Details
Home Type
- Single Family
Est. Annual Taxes
- $2,133
Year Built
- Built in 1985
Lot Details
- 10,050 Sq Ft Lot
- On Golf Course
- Desert faces the front and back of the property
- Wrought Iron Fence
- Corner Lot
- Backyard Sprinklers
- Sprinklers on Timer
Parking
- 4 Car Direct Access Garage
- Garage Door Opener
Property Views
- City Lights
- Mountain
Home Design
- Spanish Architecture
- Wood Frame Construction
- Tile Roof
- Stucco
Interior Spaces
- 2,240 Sq Ft Home
- 2-Story Property
- Wet Bar
- Vaulted Ceiling
- Ceiling Fan
- Double Pane Windows
- Solar Screens
Kitchen
- Breakfast Bar
- Built-In Microwave
Flooring
- Carpet
- Tile
Bedrooms and Bathrooms
- 3 Bedrooms
- Remodeled Bathroom
- Primary Bathroom is a Full Bathroom
- 2 Bathrooms
- Dual Vanity Sinks in Primary Bathroom
- Hydromassage or Jetted Bathtub
- Bathtub With Separate Shower Stall
Home Security
- Security System Owned
- Intercom
Accessible Home Design
- Grab Bar In Bathroom
- Accessible Approach with Ramp
- Multiple Entries or Exits
- Raised Toilet
- Hard or Low Nap Flooring
Outdoor Features
- Balcony
- Covered patio or porch
Schools
- Red Mountain Ranch Elementary School
- Shepherd Junior High School
- Red Mountain High School
Utilities
- Refrigerated Cooling System
- Zoned Heating
- Water Filtration System
- Water Softener
- High Speed Internet
- Cable TV Available
Listing and Financial Details
- Tax Lot 180
- Assessor Parcel Number 141-68-191
Community Details
Overview
- No Home Owners Association
- Association fees include no fees
- Built by The Building Company/Gietz
- Camelot Golf Club Estates Unit 2 Subdivision
Recreation
- Golf Course Community
Ownership History
Purchase Details
Home Financials for this Owner
Home Financials are based on the most recent Mortgage that was taken out on this home.Purchase Details
Home Financials for this Owner
Home Financials are based on the most recent Mortgage that was taken out on this home.Purchase Details
Map
Similar Homes in Mesa, AZ
Home Values in the Area
Average Home Value in this Area
Purchase History
| Date | Type | Sale Price | Title Company |
|---|---|---|---|
| Warranty Deed | $495,000 | Lawyers Title Of Arizona Inc | |
| Warranty Deed | $275,000 | Pioneer Title | |
| Interfamily Deed Transfer | -- | -- |
Mortgage History
| Date | Status | Loan Amount | Loan Type |
|---|---|---|---|
| Previous Owner | $266,112 | FHA | |
| Previous Owner | $270,019 | FHA | |
| Previous Owner | $125,000 | Credit Line Revolving |
Property History
| Date | Event | Price | Change | Sq Ft Price |
|---|---|---|---|---|
| 07/13/2022 07/13/22 | Sold | $640,000 | -1.5% | $263 / Sq Ft |
| 07/06/2022 07/06/22 | For Sale | $650,000 | 0.0% | $267 / Sq Ft |
| 06/21/2022 06/21/22 | Pending | -- | -- | -- |
| 06/15/2022 06/15/22 | Price Changed | $650,000 | -4.4% | $267 / Sq Ft |
| 05/20/2022 05/20/22 | For Sale | $680,000 | +37.4% | $280 / Sq Ft |
| 02/08/2021 02/08/21 | Sold | $495,000 | +1.0% | $236 / Sq Ft |
| 12/31/2020 12/31/20 | Pending | -- | -- | -- |
| 12/04/2020 12/04/20 | For Sale | $489,900 | +78.1% | $234 / Sq Ft |
| 01/20/2015 01/20/15 | Sold | $275,000 | -8.3% | $123 / Sq Ft |
| 12/22/2014 12/22/14 | Pending | -- | -- | -- |
| 11/25/2014 11/25/14 | Price Changed | $299,900 | -8.8% | $134 / Sq Ft |
| 10/13/2014 10/13/14 | Price Changed | $329,000 | -2.1% | $147 / Sq Ft |
| 09/01/2014 09/01/14 | For Sale | $336,000 | -- | $150 / Sq Ft |
Tax History
| Year | Tax Paid | Tax Assessment Tax Assessment Total Assessment is a certain percentage of the fair market value that is determined by local assessors to be the total taxable value of land and additions on the property. | Land | Improvement |
|---|---|---|---|---|
| 2025 | $2,400 | $27,863 | -- | -- |
| 2024 | $2,402 | $26,138 | -- | -- |
| 2023 | $2,402 | $45,260 | $9,050 | $36,210 |
| 2022 | $2,762 | $33,300 | $6,660 | $26,640 |
| 2021 | $2,793 | $31,570 | $6,310 | $25,260 |
| 2020 | $2,377 | $28,420 | $5,680 | $22,740 |
| 2019 | $2,216 | $25,000 | $5,000 | $20,000 |
| 2018 | $2,118 | $23,670 | $4,730 | $18,940 |
| 2017 | $2,058 | $21,550 | $4,310 | $17,240 |
| 2016 | $2,009 | $21,130 | $4,220 | $16,910 |
| 2015 | $1,898 | $19,420 | $3,880 | $15,540 |
Source: Arizona Regional Multiple Listing Service (ARMLS)
MLS Number: 5165183
APN: 141-68-191
- 2714 N 63rd St
- 6264 E Omega St
- 2635 N 62nd St
- 6117 E Nance St
- 2923 N 63rd St
- 6452 E Omega St
- 2535 N Pinnule Cir
- 2726 N Ricardo
- 6514 E Oasis St
- 6456 E Orion St
- 2851 N Ricardo
- 6617 E Northridge St
- 3061 N Platina Cir Unit N
- 6128 E Portia St
- 6310 E Portia St Unit 3C
- 3034 N Ricardo
- 6544 E Portia St Unit IV
- 2329 N Recker Rd Unit 83
- 2329 N Recker Rd Unit 7
- 5826 E Nathan St
