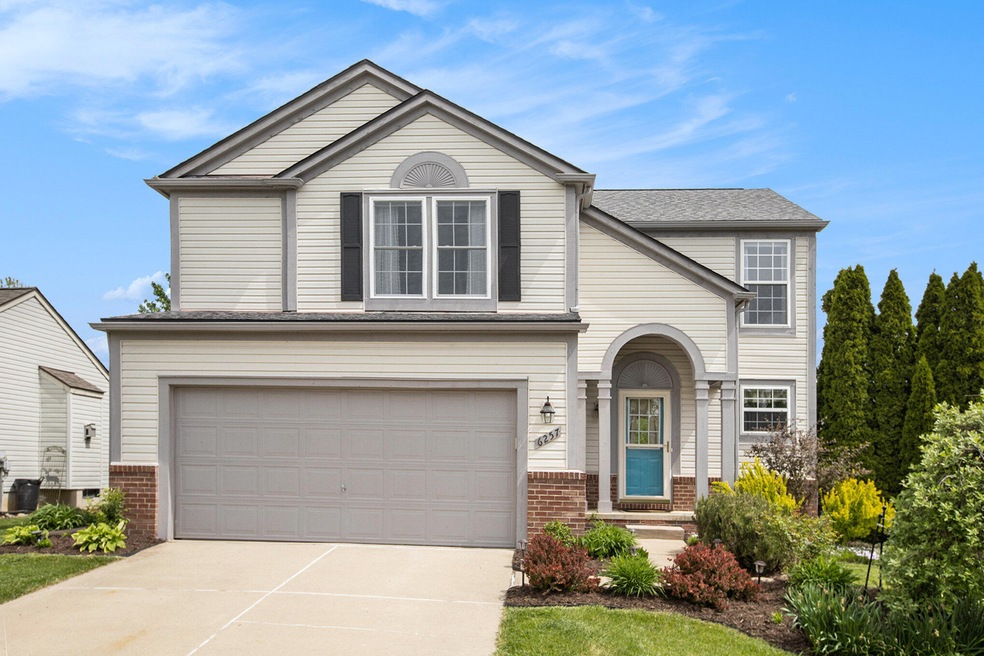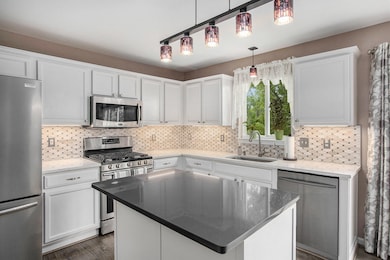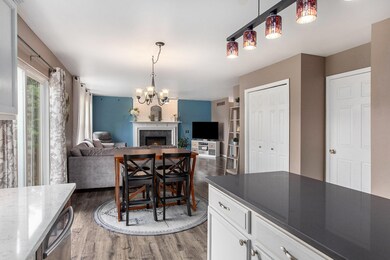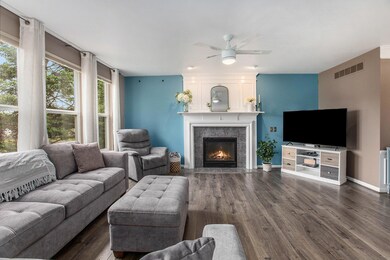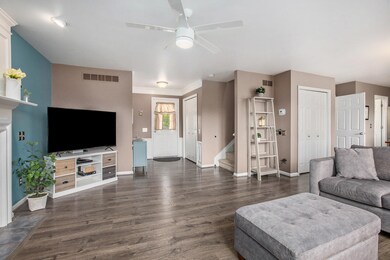
6257 Mapleview Ln Ypsilanti, MI 48197
Highlights
- Colonial Architecture
- 2 Car Attached Garage
- Patio
- Vaulted Ceiling
- Humidifier
- Laundry Room
About This Home
As of June 2024Welcome to the popular Paint Creek Farm neighborhood. You'll love this stunning light-filled home with updates galore. Kitchen with quartz counters, tile backsplash and stainless appliances. First floor laundry with optional 2nd hookup in basement. 4 bedrooms up including a large master suite with vaulted ceiling, walk-in closet, double sinks and stand-up shower. Main level living room hosts a gas fireplace and powder room. Basement floor is tiled and is ready for your finishing touches. You'll love the fully fenced yard with a spacious stamped concrete patio and deluxe terraced yard with garden beds. Enjoy neighborhood park and local shopping, library and restaurants. 15-20-minute commute to downtown Ann Arbor. Township taxes.
Last Agent to Sell the Property
The Charles Reinhart Company License #6501384943 Listed on: 05/17/2024

Last Buyer's Agent
Karen Wey
eXp Realty Lansing License #6506045572

Home Details
Home Type
- Single Family
Est. Annual Taxes
- $5,822
Year Built
- Built in 1999
Lot Details
- 6,621 Sq Ft Lot
- Terraced Lot
- Garden
- Back Yard Fenced
HOA Fees
- $10 Monthly HOA Fees
Parking
- 2 Car Attached Garage
- Garage Door Opener
Home Design
- Colonial Architecture
- Brick Exterior Construction
- Shingle Roof
- Aluminum Siding
Interior Spaces
- 1,745 Sq Ft Home
- 2-Story Property
- Vaulted Ceiling
- Ceiling Fan
- Gas Log Fireplace
- Window Treatments
- Living Room with Fireplace
- Dining Area
Kitchen
- Oven
- Microwave
- Dishwasher
- Disposal
Flooring
- Carpet
- Tile
- Vinyl
Bedrooms and Bathrooms
- 4 Bedrooms
- En-Suite Bathroom
Laundry
- Laundry Room
- Laundry on main level
- Dryer
- Washer
Basement
- Basement Fills Entire Space Under The House
- Sump Pump
- Laundry in Basement
Outdoor Features
- Patio
Utilities
- Humidifier
- Forced Air Heating and Cooling System
- Heating System Uses Natural Gas
- Natural Gas Water Heater
- Cable TV Available
Community Details
- Association Phone (734) 222-3700
Ownership History
Purchase Details
Home Financials for this Owner
Home Financials are based on the most recent Mortgage that was taken out on this home.Purchase Details
Home Financials for this Owner
Home Financials are based on the most recent Mortgage that was taken out on this home.Purchase Details
Home Financials for this Owner
Home Financials are based on the most recent Mortgage that was taken out on this home.Similar Homes in Ypsilanti, MI
Home Values in the Area
Average Home Value in this Area
Purchase History
| Date | Type | Sale Price | Title Company |
|---|---|---|---|
| Warranty Deed | $375,000 | Liberty Title | |
| Warranty Deed | $275,000 | Liberty Title | |
| Warranty Deed | $178,000 | None Available |
Mortgage History
| Date | Status | Loan Amount | Loan Type |
|---|---|---|---|
| Open | $340,000 | New Conventional | |
| Previous Owner | $215,000 | New Conventional | |
| Previous Owner | $183,665 | VA | |
| Previous Owner | $174,775 | FHA |
Property History
| Date | Event | Price | Change | Sq Ft Price |
|---|---|---|---|---|
| 06/14/2024 06/14/24 | Sold | $375,000 | 0.0% | $215 / Sq Ft |
| 05/17/2024 05/17/24 | For Sale | $375,000 | +36.4% | $215 / Sq Ft |
| 05/29/2020 05/29/20 | Sold | $275,000 | +0.9% | $158 / Sq Ft |
| 05/14/2020 05/14/20 | Pending | -- | -- | -- |
| 03/27/2020 03/27/20 | For Sale | $272,500 | +53.1% | $156 / Sq Ft |
| 10/17/2014 10/17/14 | Sold | $178,000 | -1.1% | $102 / Sq Ft |
| 08/29/2014 08/29/14 | Pending | -- | -- | -- |
| 07/21/2014 07/21/14 | For Sale | $180,000 | -- | $103 / Sq Ft |
Tax History Compared to Growth
Tax History
| Year | Tax Paid | Tax Assessment Tax Assessment Total Assessment is a certain percentage of the fair market value that is determined by local assessors to be the total taxable value of land and additions on the property. | Land | Improvement |
|---|---|---|---|---|
| 2024 | $3,821 | $150,200 | $0 | $0 |
| 2023 | $3,436 | $130,600 | $0 | $0 |
| 2022 | $3,279 | $117,100 | $0 | $0 |
| 2021 | $5,499 | $113,100 | $0 | $0 |
| 2020 | $4,446 | $105,500 | $0 | $0 |
| 2019 | $1,853 | $96,600 | $96,600 | $0 |
| 2018 | $0 | $92,000 | $0 | $0 |
| 2017 | $4,065 | $90,400 | $0 | $0 |
| 2016 | $2,467 | $84,753 | $0 | $0 |
| 2015 | $3,474 | $84,500 | $0 | $0 |
| 2014 | $3,474 | $73,700 | $0 | $0 |
| 2013 | -- | $73,700 | $0 | $0 |
Agents Affiliated with this Home
-
Alexa Ebenhoeh
A
Seller's Agent in 2024
Alexa Ebenhoeh
The Charles Reinhart Company
(734) 604-6060
11 in this area
110 Total Sales
-

Buyer's Agent in 2024
Karen Wey
eXp Realty Lansing
(517) 202-1502
1 in this area
136 Total Sales
-
Tammi Ebenhoeh

Seller's Agent in 2020
Tammi Ebenhoeh
The Charles Reinhart Company
(734) 276-4663
21 in this area
188 Total Sales
-
Brett Phillips

Seller's Agent in 2014
Brett Phillips
RE/MAX of Southeast Michigan
(800) 774-4377
3 in this area
134 Total Sales
-
T
Buyer's Agent in 2014
Tsu Cheng
RE/MAX
Map
Source: Southwestern Michigan Association of REALTORS®
MLS Number: 24023728
APN: 11-28-212-221
- 6219 Creekside Cir
- 6030 Mapleview Ln
- 6549 Meadowlark Ln
- 8045 Creek Bend Dr
- 8055 Thornhill Dr
- 8079 Thornhill Dr
- 8033 Eden Ct
- 7102 Mission Hills Dr
- 5662 Caren Dr
- 6249 Cherrywood Dr
- 7273 Belle Meade St Unit 58
- 7551 Doral Dr
- 7458 Knollwood Dr
- 8501 Martz Rd
- 6350 Merritt Rd
- 8671 Lilly Dr
- 7879 Shire Ln Unit 40
- 6935 Stony Creek Rd
- 5992 Willowbridge Rd
- 5620 S Eagle Ct
