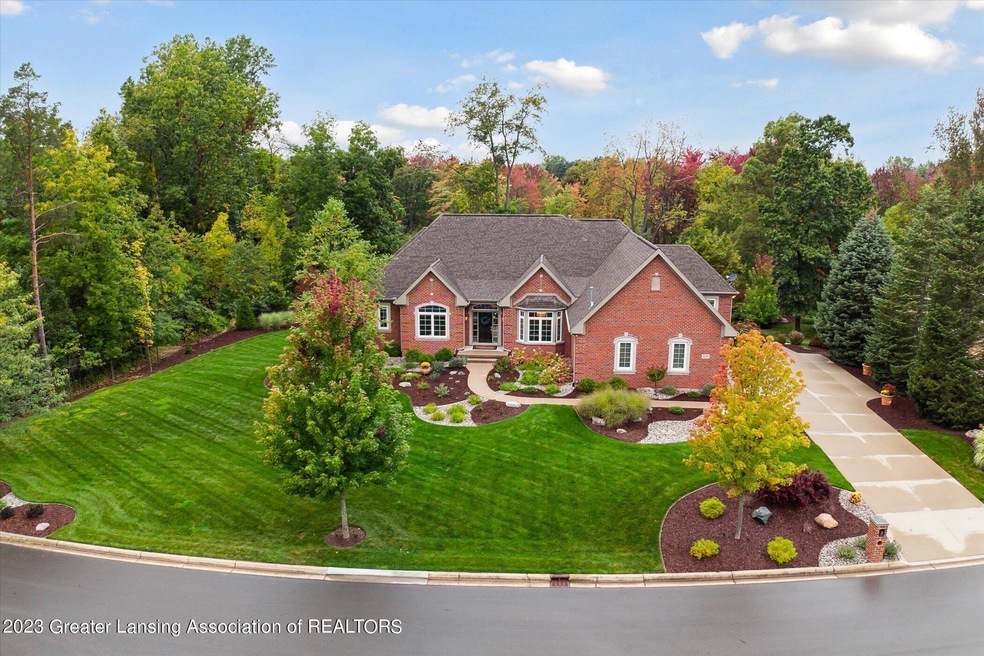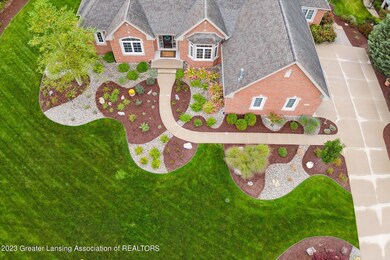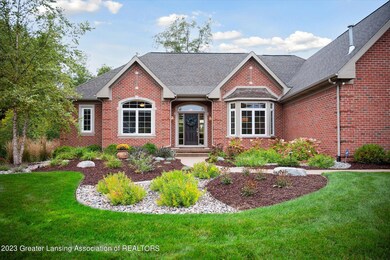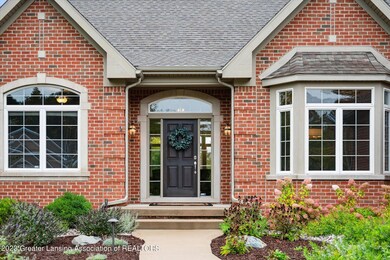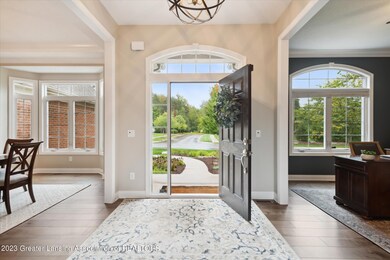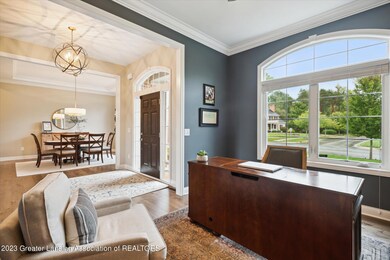
6257 Mereford Ct East Lansing, MI 48823
Estimated Value: $872,000 - $926,000
Highlights
- View of Trees or Woods
- 0.69 Acre Lot
- Deck
- MacDonald Middle School Rated A-
- Open Floorplan
- Wooded Lot
About This Home
As of January 2024This sprawling ranch in prestigious Whitehills Lakes is newly renovated throughout. The home features 10-foot ceilings, beautiful hardwood floors and an open concept floor plan. Off the foyer is a spacious office/den and formal dining room. The great room anchors the main floor with a gas fireplace and large picture windows that overlook the wooded backdrop and lend to an open feel throughout. The great room flows into a stunning eat-in kitchen that boasts a statement island with a prep sink, quartz counters, slow-close cabinetry, tile backsplash and a walk-in pantry. Off the kitchen is a cozy sunroom with backyard views and access to the Trex deck. A butler pantry for bonus storage and serving space leads back into the dining room. The hardwood floors continue into the primary suite. The luxury ensuite features double sinks (quartz), a soaker tub and beautiful tile shower with euro glass/door. A walk-in closet and private commode complete the space. On the opposite side of the main floor is a spacious dual suite, mudroom, laundry room and access to the oversized, heated three-car garage. The walk-out lower level has plenty of entertaining space and features a beautiful stacked stone gas fireplace and a built-in storage wall. The fourth bedroom and third full bath along with loads of storage space complete the lower level. In addition, the home features a main-floor powder room, newer carpet, stunning landscaping, a mostly brick exterior and has been meticulously maintained.
Last Agent to Sell the Property
Coldwell Banker Professionals-E.L. License #6502390017 Listed on: 11/19/2023

Home Details
Home Type
- Single Family
Est. Annual Taxes
- $19,765
Year Built
- Built in 2013 | Remodeled
Lot Details
- 0.69 Acre Lot
- Lot Dimensions are 190.87x182.27
- Landscaped
- Front and Back Yard Sprinklers
- Wooded Lot
- Many Trees
HOA Fees
- $29 Monthly HOA Fees
Parking
- 3 Car Garage
- Heated Garage
Home Design
- Ranch Style House
- Brick Exterior Construction
- Hardboard
Interior Spaces
- Open Floorplan
- Wired For Sound
- Built-In Features
- Crown Molding
- High Ceiling
- Entrance Foyer
- Family Room with Fireplace
- Great Room with Fireplace
- Living Room
- Formal Dining Room
- Sun or Florida Room
- Views of Woods
Kitchen
- Eat-In Kitchen
- Double Oven
- Gas Range
- Range Hood
- Microwave
- Dishwasher
- Stainless Steel Appliances
- Kitchen Island
- Stone Countertops
- Disposal
Flooring
- Wood
- Carpet
- Tile
Bedrooms and Bathrooms
- 4 Bedrooms
- Double Vanity
- Soaking Tub
Laundry
- Laundry Room
- Laundry on main level
Partially Finished Basement
- Walk-Out Basement
- Basement Fills Entire Space Under The House
- Sump Pump
- Bedroom in Basement
Outdoor Features
- Deck
- Patio
- Exterior Lighting
Utilities
- Forced Air Heating and Cooling System
- Heating System Uses Natural Gas
Community Details
Overview
- Whitehills Lakes Association
- Whitehills Lakes Subdivision
Amenities
- Picnic Area
Recreation
- Tennis Courts
Ownership History
Purchase Details
Home Financials for this Owner
Home Financials are based on the most recent Mortgage that was taken out on this home.Purchase Details
Purchase Details
Home Financials for this Owner
Home Financials are based on the most recent Mortgage that was taken out on this home.Purchase Details
Purchase Details
Home Financials for this Owner
Home Financials are based on the most recent Mortgage that was taken out on this home.Purchase Details
Home Financials for this Owner
Home Financials are based on the most recent Mortgage that was taken out on this home.Similar Homes in East Lansing, MI
Home Values in the Area
Average Home Value in this Area
Purchase History
| Date | Buyer | Sale Price | Title Company |
|---|---|---|---|
| Mcdonald Michael L | $845,000 | None Listed On Document | |
| Johnson Jay R | -- | None Listed On Document | |
| Johnson Jay R | $640,000 | Ata National Title Group Llc | |
| Bray Daniel D | -- | None Available | |
| Bray Daniel | $175,000 | Tri County Title Agency Inc | |
| King Custom Homes Ltd | -- | None Available |
Mortgage History
| Date | Status | Borrower | Loan Amount |
|---|---|---|---|
| Open | Mcdonald Michael L | $747,000 | |
| Previous Owner | Johnson Jay R | $510,400 | |
| Previous Owner | Johnson Jay R | $97,600 | |
| Previous Owner | Bray Daniel | $210,000 | |
| Previous Owner | King Custom Homes Ltd | $80,000 |
Property History
| Date | Event | Price | Change | Sq Ft Price |
|---|---|---|---|---|
| 01/31/2024 01/31/24 | Sold | $845,000 | -2.9% | $207 / Sq Ft |
| 12/16/2023 12/16/23 | Pending | -- | -- | -- |
| 11/19/2023 11/19/23 | For Sale | $869,900 | +35.9% | $213 / Sq Ft |
| 06/15/2020 06/15/20 | Sold | $640,000 | -2.9% | $156 / Sq Ft |
| 06/03/2020 06/03/20 | Pending | -- | -- | -- |
| 05/18/2020 05/18/20 | Price Changed | $659,000 | -2.9% | $161 / Sq Ft |
| 04/27/2020 04/27/20 | Price Changed | $679,000 | -2.9% | $166 / Sq Ft |
| 12/23/2019 12/23/19 | For Sale | $699,000 | +4.0% | $171 / Sq Ft |
| 10/11/2013 10/11/13 | Sold | $671,950 | 0.0% | $164 / Sq Ft |
| 10/11/2013 10/11/13 | Pending | -- | -- | -- |
| 10/11/2013 10/11/13 | For Sale | $671,950 | +284.0% | $164 / Sq Ft |
| 03/13/2013 03/13/13 | Sold | $175,000 | -12.5% | $43 / Sq Ft |
| 12/22/2012 12/22/12 | Pending | -- | -- | -- |
| 02/14/2011 02/14/11 | For Sale | $199,900 | -- | $49 / Sq Ft |
Tax History Compared to Growth
Tax History
| Year | Tax Paid | Tax Assessment Tax Assessment Total Assessment is a certain percentage of the fair market value that is determined by local assessors to be the total taxable value of land and additions on the property. | Land | Improvement |
|---|---|---|---|---|
| 2024 | $96 | $401,200 | $91,600 | $309,600 |
| 2023 | $20,298 | $377,600 | $91,100 | $286,500 |
| 2022 | $19,336 | $356,200 | $86,300 | $269,900 |
| 2021 | $19,173 | $350,000 | $82,400 | $267,600 |
| 2020 | $16,278 | $338,000 | $82,400 | $255,600 |
| 2019 | $15,685 | $335,700 | $76,700 | $259,000 |
| 2018 | $14,890 | $335,300 | $88,200 | $247,100 |
| 2017 | $14,231 | $332,900 | $86,300 | $246,600 |
| 2016 | $6,418 | $320,000 | $85,300 | $234,700 |
| 2015 | $6,418 | $288,600 | $143,796 | $144,804 |
| 2014 | $6,418 | $269,800 | $126,540 | $143,260 |
Agents Affiliated with this Home
-
Morgan Hutson

Seller's Agent in 2024
Morgan Hutson
Coldwell Banker Professionals-E.L.
(517) 290-6360
50 in this area
158 Total Sales
-
Michael Williams

Buyer's Agent in 2024
Michael Williams
RE/MAX Michigan
(517) 331-3203
12 in this area
85 Total Sales
-

Seller's Agent in 2020
Robyn Flanders
RE/MAX Michigan
(517) 853-7407
5 in this area
44 Total Sales
-
G
Seller Co-Listing Agent in 2020
Gerich & Flanders
RE/MAX Michigan
-
Lynne VanDeventer

Seller's Agent in 2013
Lynne VanDeventer
Coldwell Banker Professionals -Okemos
(517) 492-3274
173 in this area
806 Total Sales
Map
Source: Greater Lansing Association of Realtors®
MLS Number: 277349
APN: 02-02-04-151-005
- 6381 Pine Hollow Dr
- 6403 Woodcliffe Ln
- 6445 Pine Hollow Dr
- 6261 Windrush Ln
- 6380 Island Lake Dr
- 6097 Southridge Rd
- 0 Park Lake Rd
- 6247 W Golfridge Dr
- 6243 W Golfridge Dr
- 6285 Heathfield Dr
- 6111 Fresno Ln
- 6119 Fresno Ln
- 6100 W Longview Dr Unit 53
- 6120 Fresno Ln
- 6074 E Longview Dr Unit 79
- 6069 Sacramento Way
- 16750 Printemp Dr Unit 9
- 16740 Printemp Dr Unit 10
- 5859 Printemp Dr Unit 9
- 6016 Sleepy Hollow Ln
- 6257 Mereford Ct
- 6257 Mereford Ct
- 6250 Pine Hollow Dr
- 6268 Mereford Ct
- 6254 Pine Hollow Dr
- 6275 Mereford Ct
- 6246 Mereford Ct
- 6248 Pine Hollow Dr
- 6274 Mereford Ct
- 6242 Pine Hollow Dr
- 6258 Pine Hollow Dr
- 6287 Mereford Ct
- 6251 Pine Hollow Dr
- 6243 Pine Hollow Dr
- 6238 Pine Hollow Dr
- 6259 Pine Hollow Dr
- 6239 Pine Hollow Dr
- 6234 Pine Hollow Dr
