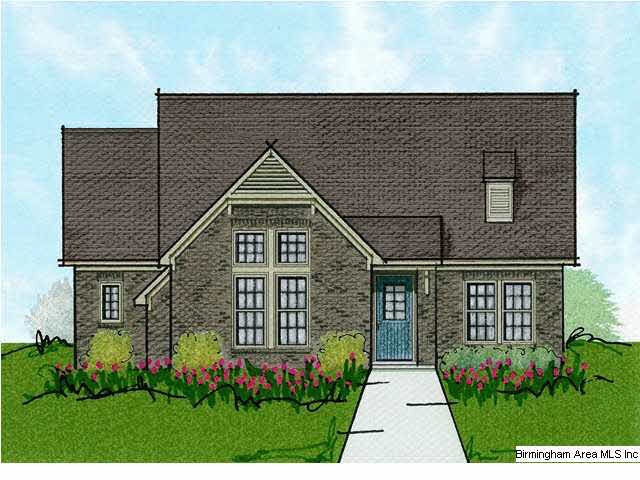
6258 Black Creek Loop N Hoover, AL 35244
3
Beds
2
Baths
--
Sq Ft
6,098
Sq Ft Lot
Highlights
- New Construction
- Cathedral Ceiling
- Attic
- South Shades Crest Elementary School Rated A
- Wood Flooring
- Solid Surface Countertops
About This Home
As of April 2023Birmingham's largest builder is proud to announce the much awaited 1922 series at Creekside in Trace Crossing. Hardwoods, granite, open floor plan. Award winning schools. Berwick Plan. Agent on duty 11-6 Tues, Fri & SAt, 1-6 Sun & Mon. By appt WEd & Thurs
Home Details
Home Type
- Single Family
Est. Annual Taxes
- $2,478
Year Built
- 2012
HOA Fees
- $25 Monthly HOA Fees
Parking
- 2 Car Detached Garage
- Garage on Main Level
Home Design
- Slab Foundation
Interior Spaces
- 1-Story Property
- Crown Molding
- Cathedral Ceiling
- Ceiling Fan
- Recessed Lighting
- Gas Fireplace
- Family Room with Fireplace
- Dining Room
- Den
- Pull Down Stairs to Attic
Kitchen
- Built-In Microwave
- Dishwasher
- Solid Surface Countertops
Flooring
- Wood
- Carpet
- Tile
Bedrooms and Bathrooms
- 3 Bedrooms
- Walk-In Closet
- 2 Full Bathrooms
- Split Vanities
- Garden Bath
- Separate Shower
Laundry
- Laundry Room
- Laundry on main level
- Washer and Electric Dryer Hookup
Utilities
- Central Air
- Heating System Uses Gas
- Programmable Thermostat
- Underground Utilities
Additional Features
- Covered patio or porch
- Interior Lot
Listing and Financial Details
- Assessor Parcel Number 13-3-05-1-003-074.000
Community Details
Recreation
- Trails
Ownership History
Date
Name
Owned For
Owner Type
Purchase Details
Listed on
Apr 4, 2023
Closed on
Apr 23, 2023
Sold by
Bette-Lynn Manskie Management Trust
Bought by
Carroll James and Carroll Kathleen J
Seller's Agent
Frances Richardson
Ray & Poynor Properties
Buyer's Agent
Karen Spann
Oak Mountain Realty Group LLC
List Price
$389,000
Sold Price
$390,000
Premium/Discount to List
$1,000
0.26%
Total Days on Market
0
Views
59
Current Estimated Value
Home Financials for this Owner
Home Financials are based on the most recent Mortgage that was taken out on this home.
Estimated Appreciation
$15,375
Avg. Annual Appreciation
2.09%
Original Mortgage
$200,000
Outstanding Balance
$195,435
Interest Rate
6.32%
Mortgage Type
New Conventional
Estimated Equity
$211,410
Purchase Details
Listed on
Aug 27, 2012
Closed on
Nov 30, 2012
Sold by
D R Horton Inc Birmingham
Bought by
Manskie Bette Lynn
Seller's Agent
Gwen Vinzant
RealtySouth-Inverness Office
Buyer's Agent
David Dutton
LAH Sotheby's International Re
List Price
$229,370
Sold Price
$229,950
Premium/Discount to List
$580
0.25%
Home Financials for this Owner
Home Financials are based on the most recent Mortgage that was taken out on this home.
Avg. Annual Appreciation
5.21%
Map
Create a Home Valuation Report for This Property
The Home Valuation Report is an in-depth analysis detailing your home's value as well as a comparison with similar homes in the area
Similar Homes in the area
Home Values in the Area
Average Home Value in this Area
Purchase History
| Date | Type | Sale Price | Title Company |
|---|---|---|---|
| Deed | $390,000 | None Listed On Document | |
| Warranty Deed | $229,950 | None Available |
Source: Public Records
Mortgage History
| Date | Status | Loan Amount | Loan Type |
|---|---|---|---|
| Open | $200,000 | New Conventional |
Source: Public Records
Property History
| Date | Event | Price | Change | Sq Ft Price |
|---|---|---|---|---|
| 04/27/2023 04/27/23 | Sold | $390,000 | +0.3% | $226 / Sq Ft |
| 04/04/2023 04/04/23 | For Sale | $389,000 | +69.2% | $226 / Sq Ft |
| 11/30/2012 11/30/12 | Sold | $229,950 | +0.3% | -- |
| 08/27/2012 08/27/12 | Pending | -- | -- | -- |
| 08/27/2012 08/27/12 | For Sale | $229,370 | -- | -- |
Source: Greater Alabama MLS
Tax History
| Year | Tax Paid | Tax Assessment Tax Assessment Total Assessment is a certain percentage of the fair market value that is determined by local assessors to be the total taxable value of land and additions on the property. | Land | Improvement |
|---|---|---|---|---|
| 2024 | $2,478 | $37,880 | $0 | $0 |
| 2023 | $2,266 | $34,540 | $0 | $0 |
| 2022 | $1,831 | $30,760 | $0 | $0 |
| 2021 | $1,655 | $27,840 | $0 | $0 |
| 2020 | $1,629 | $27,400 | $0 | $0 |
| 2019 | $1,588 | $26,720 | $0 | $0 |
| 2017 | $1,376 | $23,180 | $0 | $0 |
| 2015 | $1,330 | $22,420 | $0 | $0 |
| 2014 | $1,301 | $21,940 | $0 | $0 |
Source: Public Records
Source: Greater Alabama MLS
MLS Number: 541457
APN: 13-3-05-1-003-074-000
Nearby Homes
- 6213 Black Creek Loop N
- 6513 Black Creek Cir
- 5246 Creekside Loop
- 2068 Nunnally Pass
- 2056 Nunnally Pass
- 5861 Shades Run Ln
- 1562 Wilborn Run
- 1578 Wilborn Run
- 1520 Tea Rose Cir
- 1883 Blackridge Rd
- 1939 Blackridge Rd
- 4045 Langston Ford Dr
- 1447 Brocks Trace
- 3080 Sydenton Dr
- 1904 Janeway Pass
- 5808 Willow Lake Dr
- 1480 Blackridge Rd
- 1403 Primrose Ln
- 5572 Lake Trace Dr
- 5566 Lake Trace Dr
