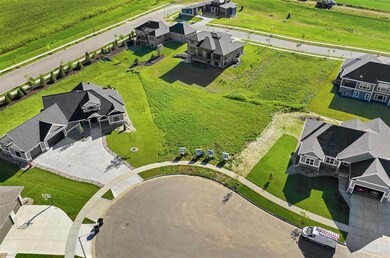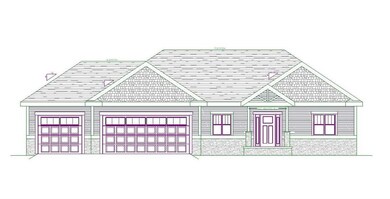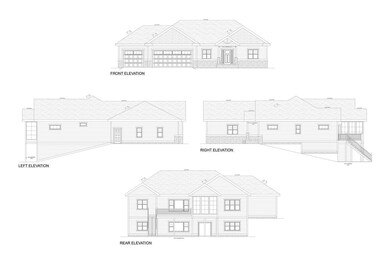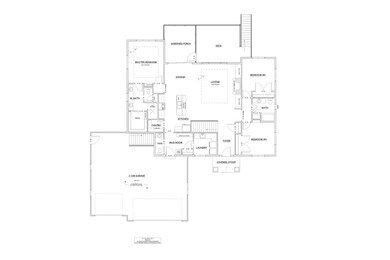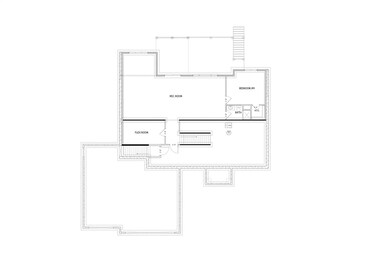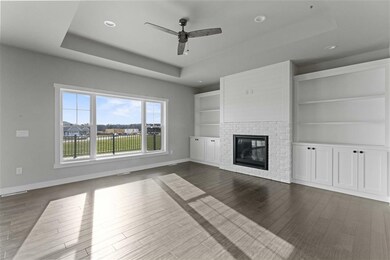
6258 Fountainhead Cir Deforest, WI 53532
Estimated Value: $528,000 - $763,000
Highlights
- New Construction
- Open Floorplan
- Property is near a park
- Windsor Elementary School Rated A-
- Deck
- Ranch Style House
About This Home
As of October 2021The final cul-de-sac lot in Savannah Brooks III brings you a split bedroom ranch with stunning design & open concept floor plan. Main level features a chef's kitchen w/ Amish built cabinetry, solid surface countertops, and an oversized walk-in pantry. Option to finish the walkout lower level with the ability to add an additional 950+sqft of living space, 4th bedroom, and full bathroom. Features include a walkout 3 season porch, separate mudroom/laundry, and basement access from the 3 car garage.
Last Agent to Sell the Property
MHB Real Estate License #55376-90 Listed on: 08/07/2020
Home Details
Home Type
- Single Family
Est. Annual Taxes
- $11,071
Year Built
- Built in 2021 | New Construction
Lot Details
- 0.4 Acre Lot
- Cul-De-Sac
Parking
- 3 Car Attached Garage
Home Design
- Ranch Style House
- Poured Concrete
- Stone Exterior Construction
Interior Spaces
- 1,959 Sq Ft Home
- Open Floorplan
- Wet Bar
- Gas Fireplace
- Mud Room
- Great Room
- Screened Porch
- Wood Flooring
Kitchen
- Breakfast Bar
- Oven or Range
- Microwave
- Dishwasher
- Kitchen Island
- Disposal
Bedrooms and Bathrooms
- 3 Bedrooms
- Split Bedroom Floorplan
- Walk Through Bedroom
- Walk-In Closet
- Primary Bathroom is a Full Bathroom
- Bathtub
- Walk-in Shower
Laundry
- Dryer
- Washer
Partially Finished Basement
- Basement Fills Entire Space Under The House
- Garage Access
- Basement Ceilings are 8 Feet High
- Sump Pump
- Basement Windows
Accessible Home Design
- Accessible Full Bathroom
- Accessible Bedroom
Schools
- Call School District Elementary And Middle School
- Deforest High School
Utilities
- Forced Air Cooling System
- Water Softener
- Cable TV Available
Additional Features
- Deck
- Property is near a park
Community Details
- Built by Cornerstone
- Savannah Brooks Iii Subdivision
Ownership History
Purchase Details
Home Financials for this Owner
Home Financials are based on the most recent Mortgage that was taken out on this home.Purchase Details
Home Financials for this Owner
Home Financials are based on the most recent Mortgage that was taken out on this home.Similar Homes in the area
Home Values in the Area
Average Home Value in this Area
Purchase History
| Date | Buyer | Sale Price | Title Company |
|---|---|---|---|
| Koerten Hannah R | $530,000 | Nations Title | |
| Cornerstone General Contracting Llc | $122,000 | Knight Barry Title |
Mortgage History
| Date | Status | Borrower | Loan Amount |
|---|---|---|---|
| Open | Koerten Hannah R | $63,400 | |
| Open | Koerten Hannah R | $400,000 | |
| Previous Owner | Cornerstone General Contracting Llc | $427,500 | |
| Previous Owner | Savannah Brooks Llc | $1,000,000 |
Property History
| Date | Event | Price | Change | Sq Ft Price |
|---|---|---|---|---|
| 10/15/2021 10/15/21 | Sold | $530,000 | -1.8% | $271 / Sq Ft |
| 01/18/2021 01/18/21 | Price Changed | $539,900 | +3.8% | $276 / Sq Ft |
| 08/07/2020 08/07/20 | For Sale | $519,900 | -- | $265 / Sq Ft |
Tax History Compared to Growth
Tax History
| Year | Tax Paid | Tax Assessment Tax Assessment Total Assessment is a certain percentage of the fair market value that is determined by local assessors to be the total taxable value of land and additions on the property. | Land | Improvement |
|---|---|---|---|---|
| 2024 | $11,071 | $669,100 | $116,200 | $552,900 |
| 2023 | $9,787 | $558,900 | $116,200 | $442,700 |
| 2021 | $2 | $100 | $100 | $0 |
| 2020 | $2 | $100 | $100 | $0 |
| 2019 | $2 | $100 | $100 | $0 |
| 2018 | $2 | $100 | $100 | $0 |
| 2017 | $2 | $100 | $100 | $0 |
Agents Affiliated with this Home
-
Daniel Tenney

Seller's Agent in 2021
Daniel Tenney
MHB Real Estate
(608) 333-5362
53 in this area
1,983 Total Sales
-
Michael Weiss

Buyer's Agent in 2021
Michael Weiss
MHB Real Estate
(608) 709-9023
7 in this area
126 Total Sales
Map
Source: South Central Wisconsin Multiple Listing Service
MLS Number: 1890408
APN: 0810-042-1518-1
- 6249 Fountainhead Cir
- 6245 Ronald Reagan Dr
- 6247 Ronald Reagan Dr
- 6260 John F. Kennedy Dr
- 6250 Ronald Reagan Dr
- 4098 Hanover Dr
- 6256 Ronald Reagan Dr
- 6236 Dagny Ln
- 4130 Savannah Dr
- 4160 Savannah Dr
- 4125 Fox Forest Way
- 4151 Fox Forest Dr
- 6477 Ridge View Way
- 6479 Ridge View Way
- L436 Bear Tree Pkwy
- L446 Bear Tree Pkwy
- L445 Bear Tree Pkwy
- L434 Bear Tree Pkwy
- L432 Bear Tree Pkwy
- L429 Bear Tree Pkwy
- 6258 Fountainhead Cir
- 6252 Fountainhead Cir
- 6250 Fountainhead Cir
- 6254 Fountainhead Cir
- 6249 John F. Kennedy Dr
- 6251 John F. Kennedy Dr
- 6253 Fountainhead Cir
- 6256 Fountainhead Cir
- 6253 John F. Kennedy Dr
- 6245 John F. Kennedy Dr
- 6255 Fountainhead Cir
- 6250 John F. Kennedy Dr
- 6255 John F. Kennedy Dr
- 6254 John F. Kennedy Dr
- 6248 John F. Kennedy Dr
- 6256 John F. Kennedy Dr
- 6247 Fountainhead Cir
- 6257 Fountainhead Cir
- 6258 John F. Kennedy Dr

