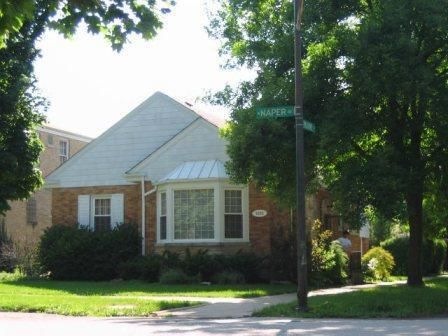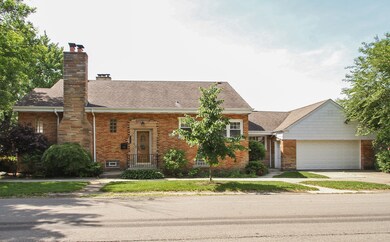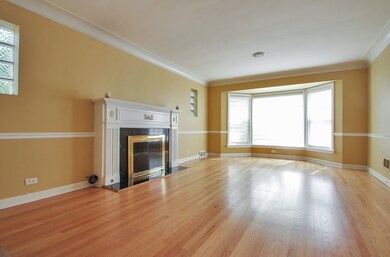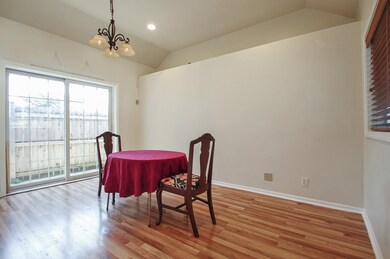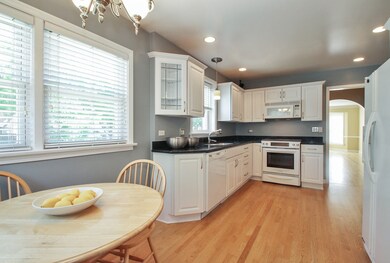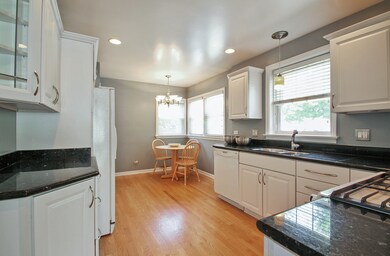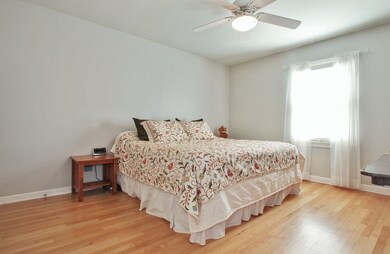
6258 N Naper Ave Chicago, IL 60631
Norwood Park NeighborhoodHighlights
- Deck
- Traditional Architecture
- Attached Garage
- Taft High School Rated A-
- Wood Flooring
- Breakfast Bar
About This Home
As of April 2019Norwood Park is calling you to this lovely brick one-story home! This must see property has been recently updated and well maintained. Expansive living room with wood burning place (gas starter!) and stunning windows. Huge kitchen with significant eating area; feed the whole brood! Separate, gracious dining with patio doors to completely (privacy) fenced yard and deck for grill and guests. Two large bedrooms with great closets up with updated full bath. 3rd bedroom in lower level with it's own full bath. Enjoy hours of fun in the lower level family room. Media area, full-sized wet bar, plenty of room for games, wood-burning fireplace and so much more. Tons of storage behind knotty pine paneling. Laundry room boasts full sized washer and dryer as well as loads of storage. Attached 2-car garage. Ready to go! Come take a look!
Last Agent to Sell the Property
Berkshire Hathaway HomeServices Chicago License #471005150 Listed on: 05/08/2018

Home Details
Home Type
- Single Family
Est. Annual Taxes
- $6,686
Year Built
- 1951
Parking
- Attached Garage
- Garage Door Opener
- Parking Included in Price
- Garage Is Owned
Home Design
- Traditional Architecture
- Brick Exterior Construction
- Asphalt Shingled Roof
Interior Spaces
- Dry Bar
- Wood Flooring
Kitchen
- Breakfast Bar
- Oven or Range
- Microwave
- Dishwasher
Laundry
- Dryer
- Washer
Partially Finished Basement
- Basement Fills Entire Space Under The House
- Finished Basement Bathroom
Utilities
- Central Air
- Heating System Uses Gas
- Lake Michigan Water
Additional Features
- North or South Exposure
- Deck
- East or West Exposure
Listing and Financial Details
- Homeowner Tax Exemptions
- $6,000 Seller Concession
Ownership History
Purchase Details
Home Financials for this Owner
Home Financials are based on the most recent Mortgage that was taken out on this home.Purchase Details
Purchase Details
Home Financials for this Owner
Home Financials are based on the most recent Mortgage that was taken out on this home.Purchase Details
Home Financials for this Owner
Home Financials are based on the most recent Mortgage that was taken out on this home.Purchase Details
Home Financials for this Owner
Home Financials are based on the most recent Mortgage that was taken out on this home.Purchase Details
Purchase Details
Home Financials for this Owner
Home Financials are based on the most recent Mortgage that was taken out on this home.Similar Homes in the area
Home Values in the Area
Average Home Value in this Area
Purchase History
| Date | Type | Sale Price | Title Company |
|---|---|---|---|
| Warranty Deed | $365,000 | None Available | |
| Warranty Deed | $392,500 | Cti | |
| Warranty Deed | $434,000 | Heritage Title Company | |
| Warranty Deed | $228,000 | -- | |
| Interfamily Deed Transfer | -- | -- | |
| Warranty Deed | $192,500 | Professional National Title | |
| Warranty Deed | $160,000 | First American Title |
Mortgage History
| Date | Status | Loan Amount | Loan Type |
|---|---|---|---|
| Open | $329,500 | New Conventional | |
| Closed | $328,100 | New Conventional | |
| Closed | $328,500 | New Conventional | |
| Previous Owner | $343,600 | Unknown | |
| Previous Owner | $347,000 | Unknown | |
| Previous Owner | $347,200 | Unknown | |
| Previous Owner | $347,200 | Unknown | |
| Previous Owner | $43,400 | Credit Line Revolving | |
| Previous Owner | $196,000 | Balloon | |
| Previous Owner | $199,000 | Unknown | |
| Previous Owner | $201,000 | Unknown | |
| Previous Owner | $200,000 | Unknown | |
| Previous Owner | $200,000 | No Value Available | |
| Previous Owner | $134,750 | No Value Available | |
| Previous Owner | $128,000 | No Value Available |
Property History
| Date | Event | Price | Change | Sq Ft Price |
|---|---|---|---|---|
| 04/26/2019 04/26/19 | Sold | $365,000 | -2.6% | $300 / Sq Ft |
| 03/05/2019 03/05/19 | Pending | -- | -- | -- |
| 01/24/2019 01/24/19 | Price Changed | $374,900 | -3.6% | $308 / Sq Ft |
| 11/02/2018 11/02/18 | Price Changed | $389,000 | -2.8% | $320 / Sq Ft |
| 07/09/2018 07/09/18 | Price Changed | $400,000 | -5.8% | $329 / Sq Ft |
| 06/08/2018 06/08/18 | Price Changed | $424,750 | 0.0% | $349 / Sq Ft |
| 05/08/2018 05/08/18 | For Sale | $424,900 | -- | $349 / Sq Ft |
Tax History Compared to Growth
Tax History
| Year | Tax Paid | Tax Assessment Tax Assessment Total Assessment is a certain percentage of the fair market value that is determined by local assessors to be the total taxable value of land and additions on the property. | Land | Improvement |
|---|---|---|---|---|
| 2024 | $6,686 | $35,971 | $14,083 | $21,888 |
| 2023 | $6,496 | $35,001 | $11,358 | $23,643 |
| 2022 | $6,496 | $35,001 | $11,358 | $23,643 |
| 2021 | $7,039 | $35,004 | $11,362 | $23,642 |
| 2020 | $6,040 | $27,115 | $7,268 | $19,847 |
| 2019 | $5,364 | $30,128 | $7,268 | $22,860 |
| 2018 | $5,273 | $30,128 | $7,268 | $22,860 |
| 2017 | $4,946 | $26,351 | $6,360 | $19,991 |
| 2016 | $5,113 | $28,025 | $6,360 | $21,665 |
| 2015 | $4,925 | $29,500 | $6,360 | $23,140 |
| 2014 | $4,833 | $28,618 | $5,451 | $23,167 |
| 2013 | $4,727 | $28,618 | $5,451 | $23,167 |
Agents Affiliated with this Home
-

Seller's Agent in 2019
Susan Kipley
Berkshire Hathaway HomeServices Chicago
(708) 267-4702
1 in this area
26 Total Sales
-

Buyer's Agent in 2019
Konrad Dabrowski
Fulton Grace Realty
(872) 240-2887
303 Total Sales
Map
Source: Midwest Real Estate Data (MRED)
MLS Number: MRD09944439
APN: 13-06-213-048-0000
- 6126 N Naples Ave
- 6300 W Hyacinth St
- 6248 W Hyacinth St
- 6037 N Nagle Ave
- 6321 N Merrimac Ave
- 6035 N Navarre Ave
- 6231 W Holbrook St
- 5921 N Navarre Ave
- 5901 N Navarre Ave
- 5965 N Northwest Hwy Unit 302
- 6101 N Elston Ave Unit 3E
- 5929 N Merrimac Ave
- 5811 N Napoleon Ave
- 6221 N Niagara Ave Unit 507
- 6221 N Niagara Ave Unit 401
- 6229 N Niagara Ave Unit 209
- 5816 N Nagle Ave Unit B
- 5851 N Newark Ave
- 6233 N Sayre Ave
- 5665 N Northcott Ave
