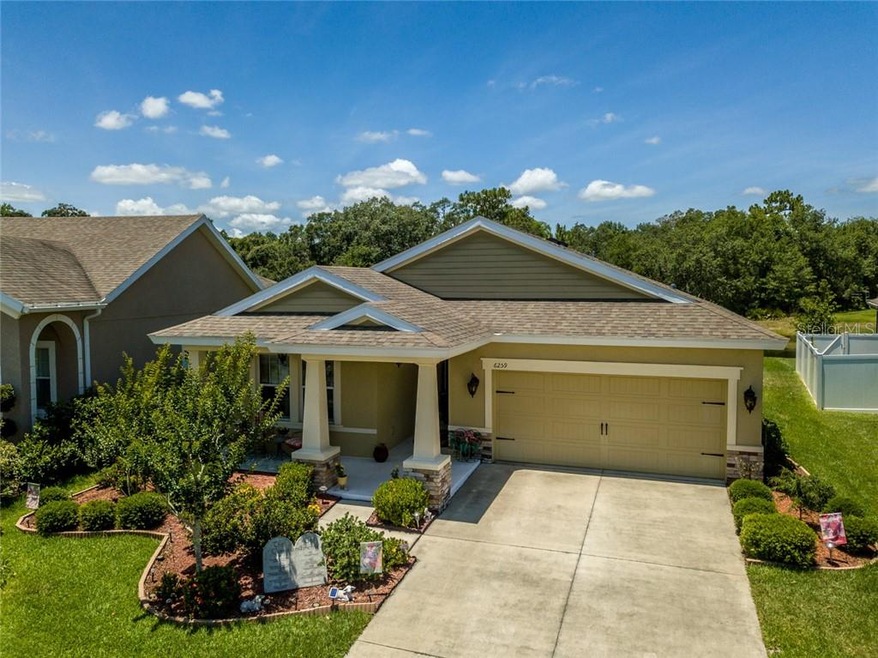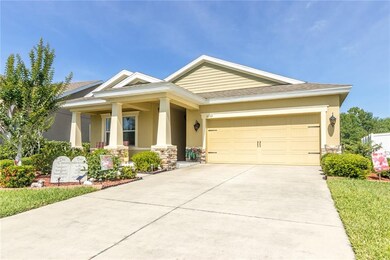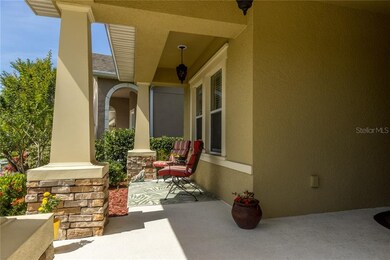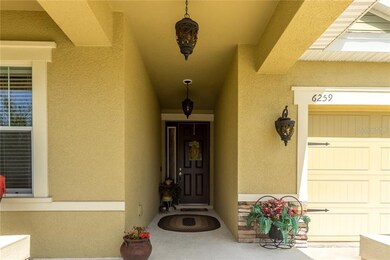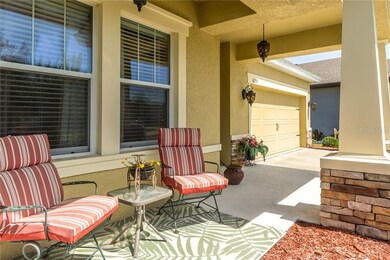
6259 Hawk Grove Ct Wesley Chapel, FL 33545
Estimated Value: $341,000 - $388,000
Highlights
- 50 Feet of Waterfront
- Deck
- Great Room
- Pond View
- Contemporary Architecture
- Community Pool
About This Home
As of July 2020West Bay's Sanderling Model brings an open living floor plan with both style and functionality! Decorator Upgrades have been added! This home has a pond view in addition to all the features West Bay brings . - 1,674 sq. ft. - 3 bed / 2 bath / 2 car - Gracious foyer - Arched Hallways - Island Kitchen - Semi-formal dining room - Over sized walk-in Closet in Owner's Retreat In Oak Creek.
Located on the east side of Pasco County off Handcart Road , just north of SR 54, Oak Creek is a delightful, relaxing community. Much of its appeal is attributed to the preservation of the landscape, conservation, ponds and trees. In addition, the community offers recreation facilities with pool, playgrounds, picnic areas, and parks. Oak Creek residents also enjoy the easy access to all major roads and highways, shopping, schools, golf, entertainment and medical facilities.
Last Agent to Sell the Property
RE/MAX PREMIER GROUP License #3116482 Listed on: 05/18/2020

Home Details
Home Type
- Single Family
Est. Annual Taxes
- $3,619
Year Built
- Built in 2013
Lot Details
- 6,412 Sq Ft Lot
- Lot Dimensions are 46.61x120
- 50 Feet of Waterfront
- Near Conservation Area
- Street terminates at a dead end
- Southeast Facing Home
- Landscaped with Trees
- Property is zoned MPUD
HOA Fees
- $9 Monthly HOA Fees
Parking
- 2 Car Attached Garage
Home Design
- Contemporary Architecture
- Planned Development
- Slab Foundation
- Shingle Roof
- Block Exterior
Interior Spaces
- 1,674 Sq Ft Home
- Blinds
- Rods
- Sliding Doors
- Great Room
- Family Room Off Kitchen
- Pond Views
- Laundry Room
Kitchen
- Eat-In Kitchen
- Range
- Recirculated Exhaust Fan
- Microwave
- Dishwasher
- Disposal
Flooring
- Carpet
- Ceramic Tile
Bedrooms and Bathrooms
- 3 Bedrooms
- Split Bedroom Floorplan
- Walk-In Closet
- 2 Full Bathrooms
Eco-Friendly Details
- Energy-Efficient Windows
Outdoor Features
- Deck
- Covered patio or porch
Schools
- New River Elementary School
- Raymond B Stewart Middle School
- Zephryhills High School
Utilities
- Central Heating and Cooling System
- Electric Water Heater
- High Speed Internet
- Cable TV Available
Listing and Financial Details
- Down Payment Assistance Available
- Homestead Exemption
- Visit Down Payment Resource Website
- Tax Lot 4990
- Assessor Parcel Number 06-26-21-0050-00000-4990
- $1,523 per year additional tax assessments
Community Details
Overview
- Inframark Management Services Association, Phone Number (813) 991-1116
- Oak Creek Ph 3 Subdivision
- The community has rules related to deed restrictions
Recreation
- Community Basketball Court
- Community Playground
- Community Pool
Ownership History
Purchase Details
Home Financials for this Owner
Home Financials are based on the most recent Mortgage that was taken out on this home.Purchase Details
Home Financials for this Owner
Home Financials are based on the most recent Mortgage that was taken out on this home.Similar Homes in Wesley Chapel, FL
Home Values in the Area
Average Home Value in this Area
Purchase History
| Date | Buyer | Sale Price | Title Company |
|---|---|---|---|
| Weaver Joshua T | $235,000 | Fidelity Natl Ttl Of Fl Inc | |
| Wilson Michael | $170,000 | Hillsborough Title Llc |
Mortgage History
| Date | Status | Borrower | Loan Amount |
|---|---|---|---|
| Open | Weaver Joshua T | $223,250 | |
| Previous Owner | Wilson Michael | $136,000 |
Property History
| Date | Event | Price | Change | Sq Ft Price |
|---|---|---|---|---|
| 07/09/2020 07/09/20 | Sold | $235,000 | -4.1% | $140 / Sq Ft |
| 06/04/2020 06/04/20 | Pending | -- | -- | -- |
| 05/18/2020 05/18/20 | For Sale | $245,000 | -- | $146 / Sq Ft |
Tax History Compared to Growth
Tax History
| Year | Tax Paid | Tax Assessment Tax Assessment Total Assessment is a certain percentage of the fair market value that is determined by local assessors to be the total taxable value of land and additions on the property. | Land | Improvement |
|---|---|---|---|---|
| 2024 | $6,219 | $291,490 | $67,046 | $224,444 |
| 2023 | $6,416 | $307,341 | $55,931 | $251,410 |
| 2022 | $5,487 | $262,304 | $46,636 | $215,668 |
| 2021 | $4,939 | $190,722 | $41,804 | $148,918 |
| 2020 | $3,707 | $163,820 | $29,013 | $134,807 |
| 2019 | $3,619 | $160,140 | $0 | $0 |
| 2018 | $3,575 | $157,155 | $0 | $0 |
| 2017 | $3,563 | $157,155 | $0 | $0 |
| 2016 | $3,499 | $150,757 | $0 | $0 |
| 2015 | $3,525 | $149,709 | $0 | $0 |
| 2014 | $3,554 | $148,521 | $26,413 | $122,108 |
Agents Affiliated with this Home
-
Nick Davis

Seller's Agent in 2020
Nick Davis
RE/MAX Premier Group
(813) 300-7116
3 in this area
96 Total Sales
-
Robin Boyd

Buyer's Agent in 2020
Robin Boyd
CHARLES RUTENBERG REALTY INC
(813) 245-8812
1 in this area
35 Total Sales
Map
Source: Stellar MLS
MLS Number: T3242817
APN: 06-26-21-0050-00000-4990
- 6303 Hawk Grove Ct
- 6502 Bradford Hill Ct
- 6555 Sparkling Way
- 6722 Wild Elm Ct
- 34447 Blue Ash Ct
- 34434 Windknob Ct
- 6843 Runner Oak Dr
- 6843 Boulder Run Loop
- 6722 Boulder Run Loop
- 6919 Pine Springs Dr
- 5836 Autumn Shire Dr
- 33899 Astoria Cir
- 33975 Astoria Cir
- 34311 Evergreen Hill Ct
- 34329 Evergreen Hill Ct
- 7096 Heron Walk Ln
- 7122 Heron Walk Ln
- 5723 Autumn Shire Dr
- 6936 Handcart Rd
- 34842 Redding Ln
- 6259 Hawk Grove Ct
- 6253 Hawk Grove Ct
- 6243 Hawk Grove Ct
- 6247 Hawk Grove Ct
- 6252 Hawk Grove Ct
- 6306 Hawk Grove Ct
- 6307 Hawk Grove Ct
- 6239 Hawk Grove Ct
- 6242 Hawk Grove Ct
- 6316 Hawk Grove Ct
- 6311 Hawk Grove Ct
- 6235 Hawk Grove Ct
- 6401 Falling Oak Trail
- 6317 Hawk Grove Ct
- 6409 Falling Oak Trail
- 6229 Hawk Grove Ct
- 6537 Hawk Grove Ct
- 6316 Sparkling Way
- 6322 Sparkling Way
- 6225 Hawk Grove Ct
